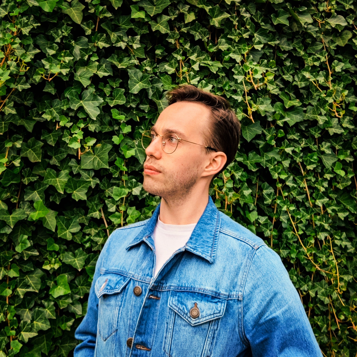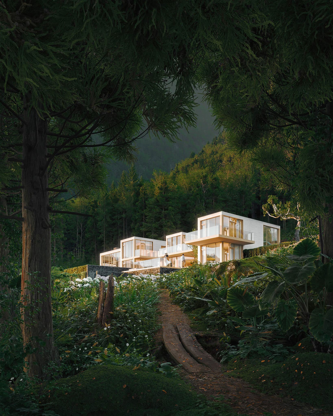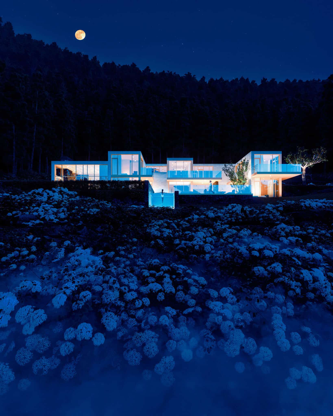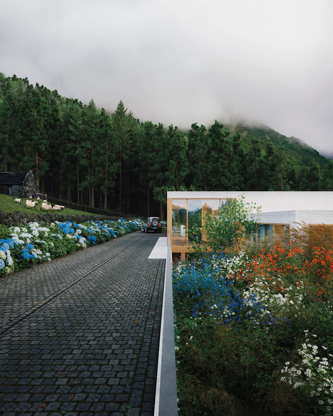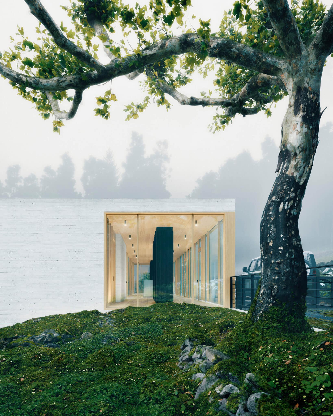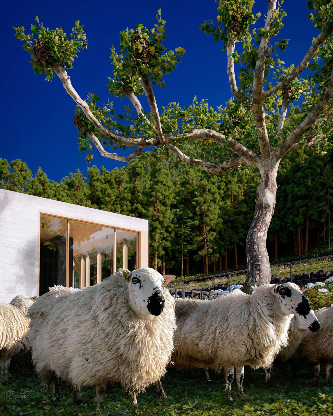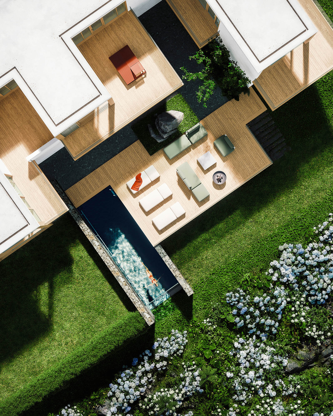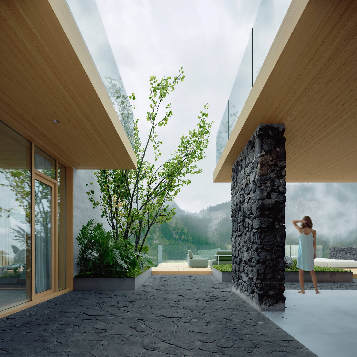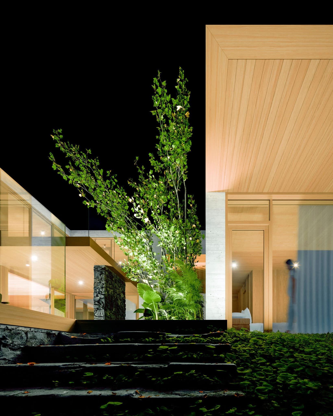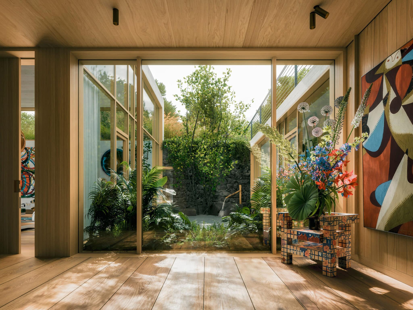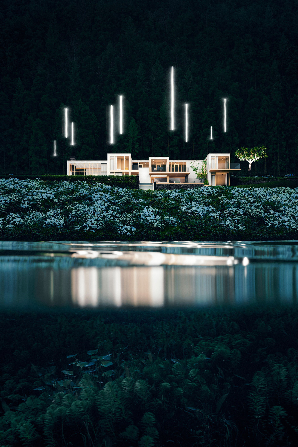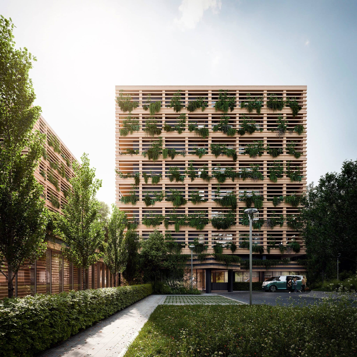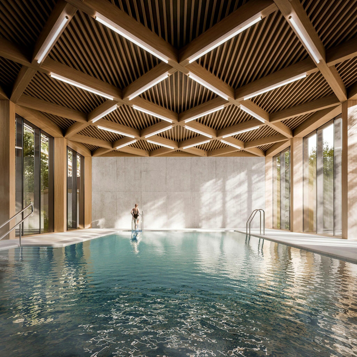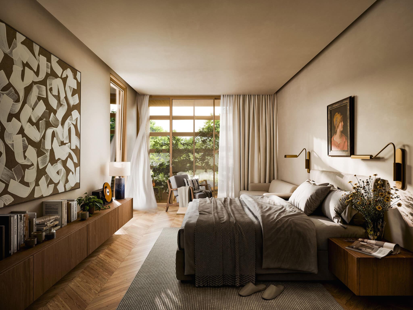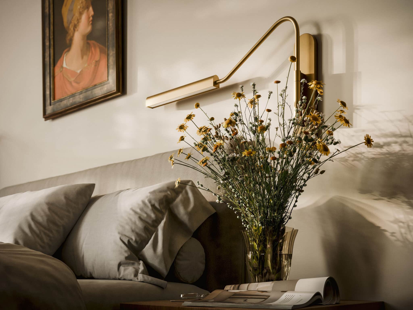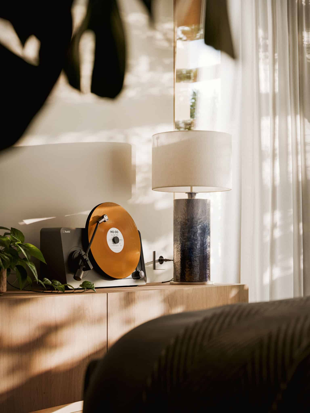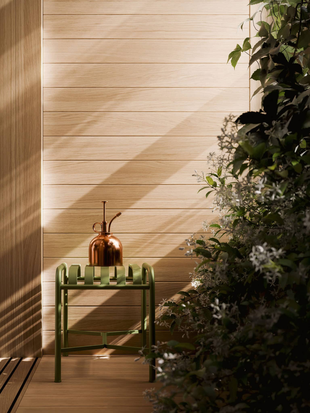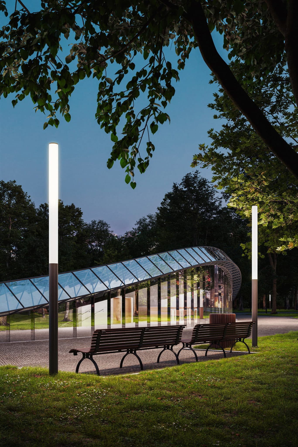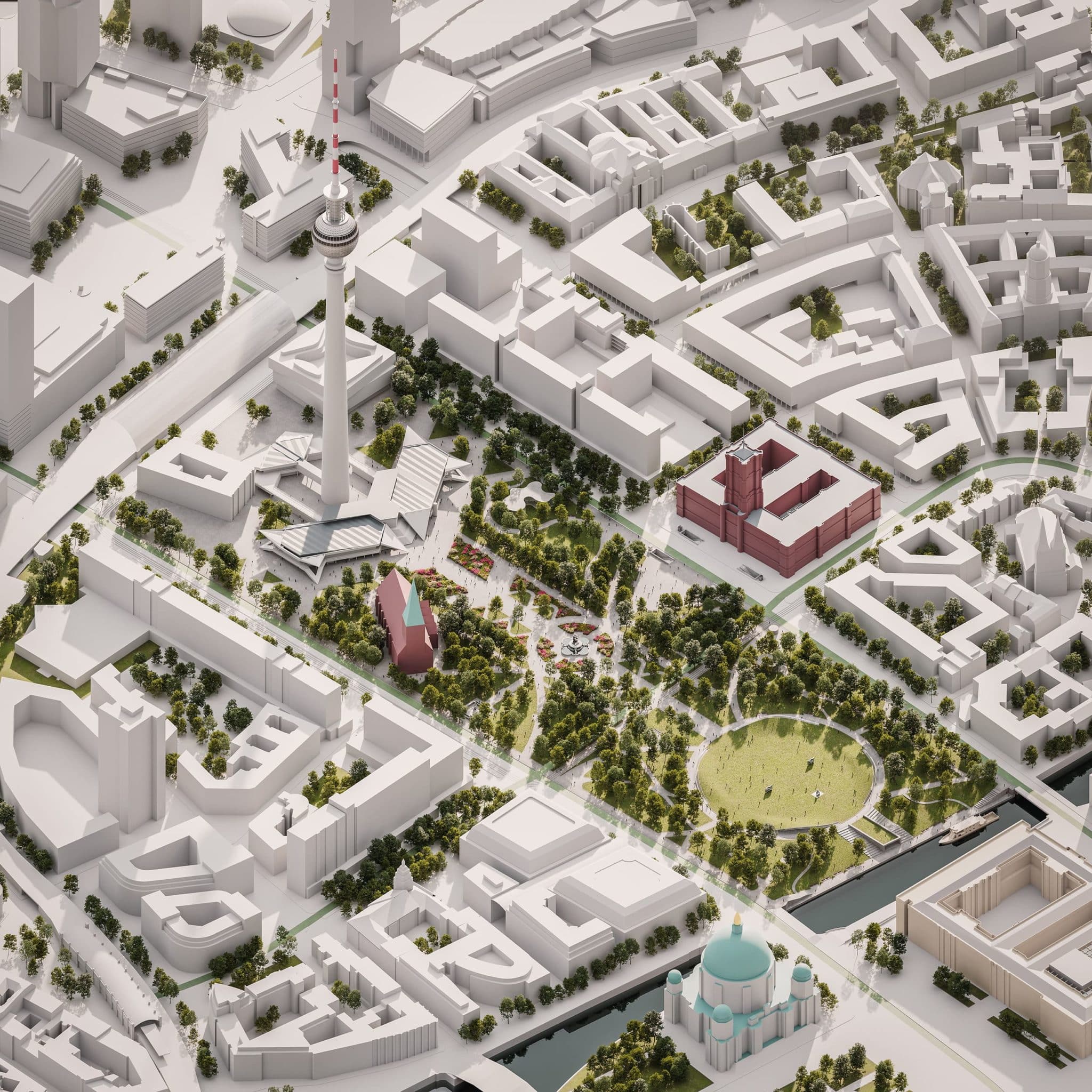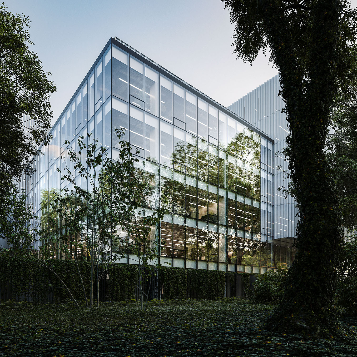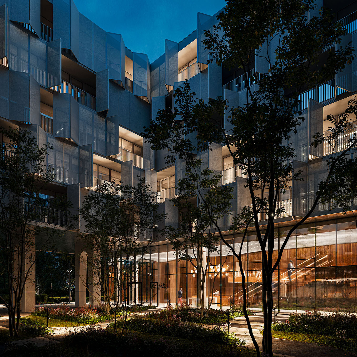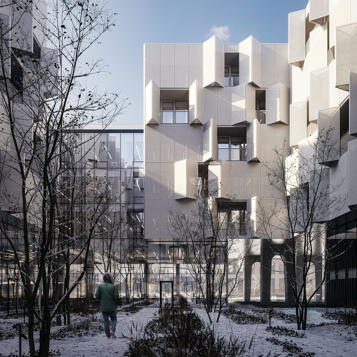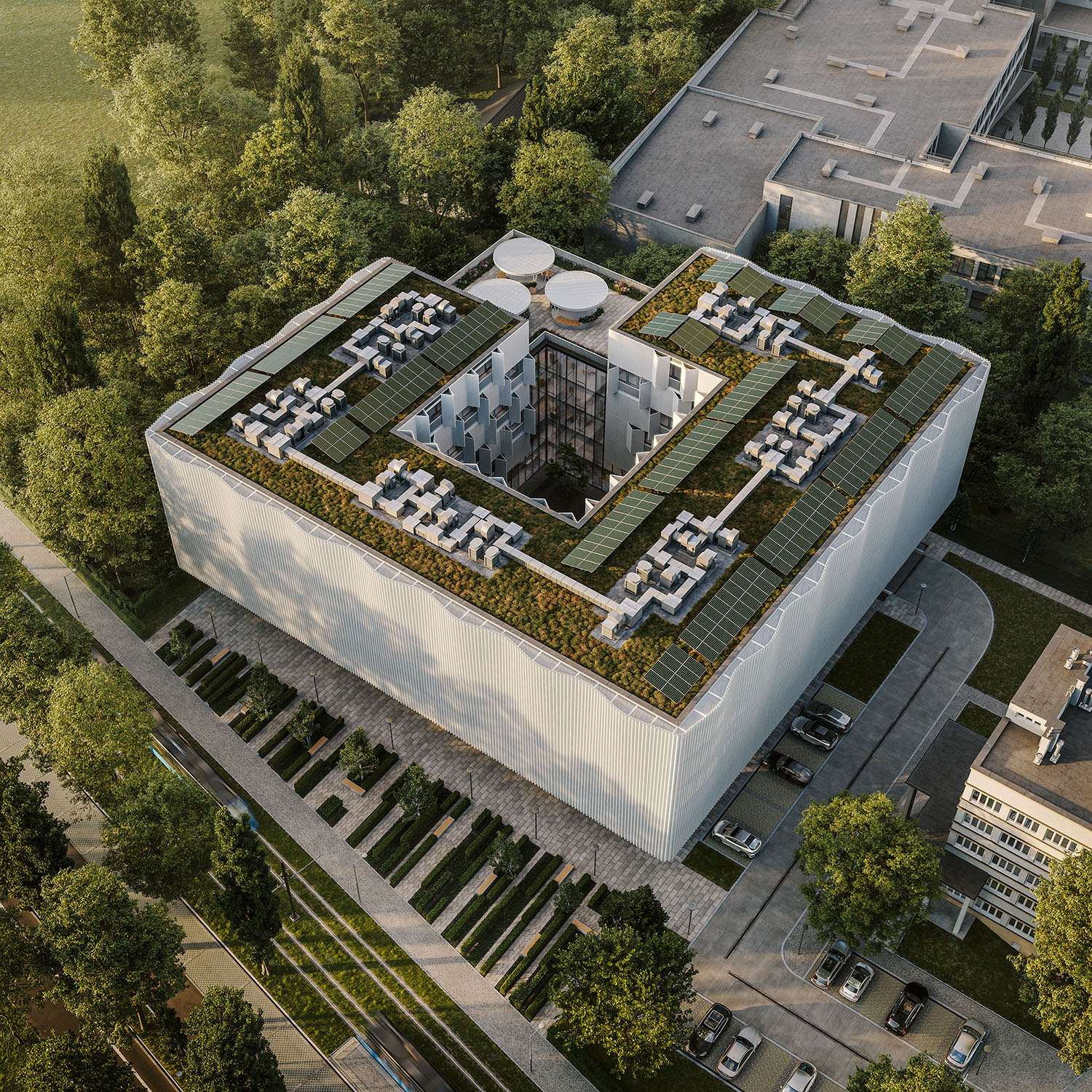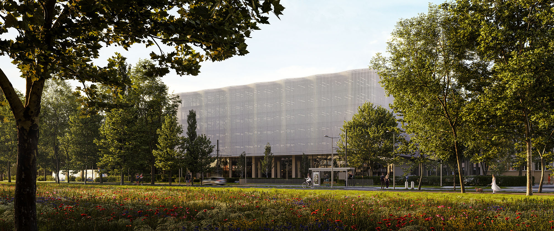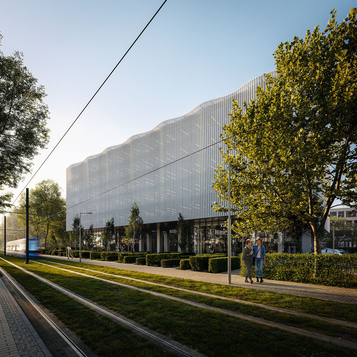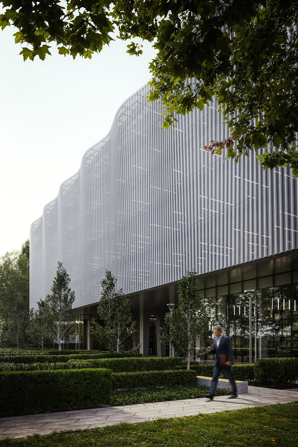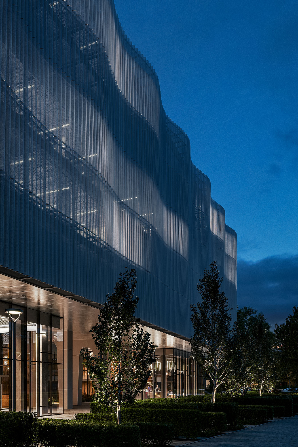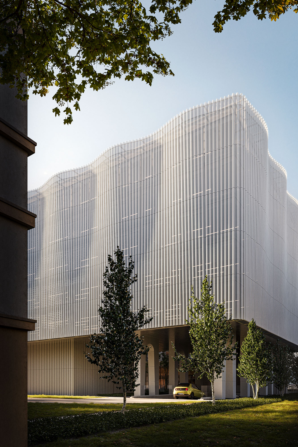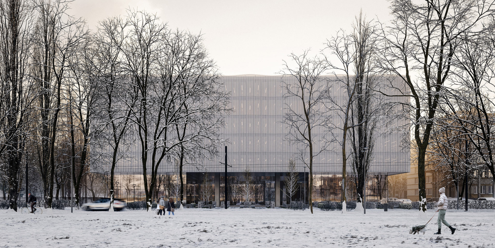

Villa in Azores: Exteriors
Exterior set of images created for this crafted, concrete block of architecture planted in the deep, evergreen space of unique Azorean nature. My biggest so far project I've worked on. It was a playground for me to try new things, new technologies and new ideas.
Read more →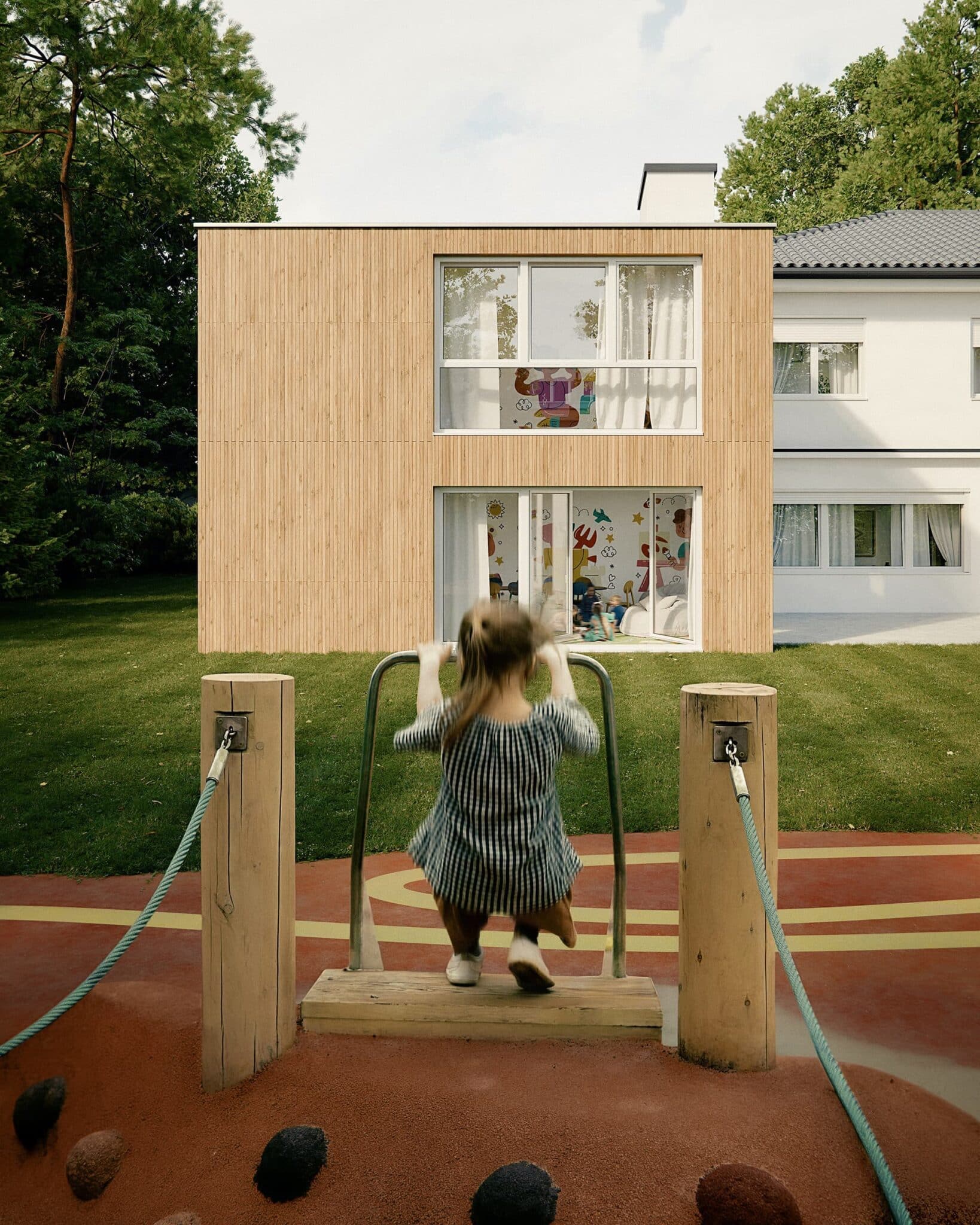
Kindergarten on Miquelstraße
It was a quick, one day job to create the scene and make some nice, warm images for the new kindergarten, created in the private house on the calm Berlin's street.
Read more →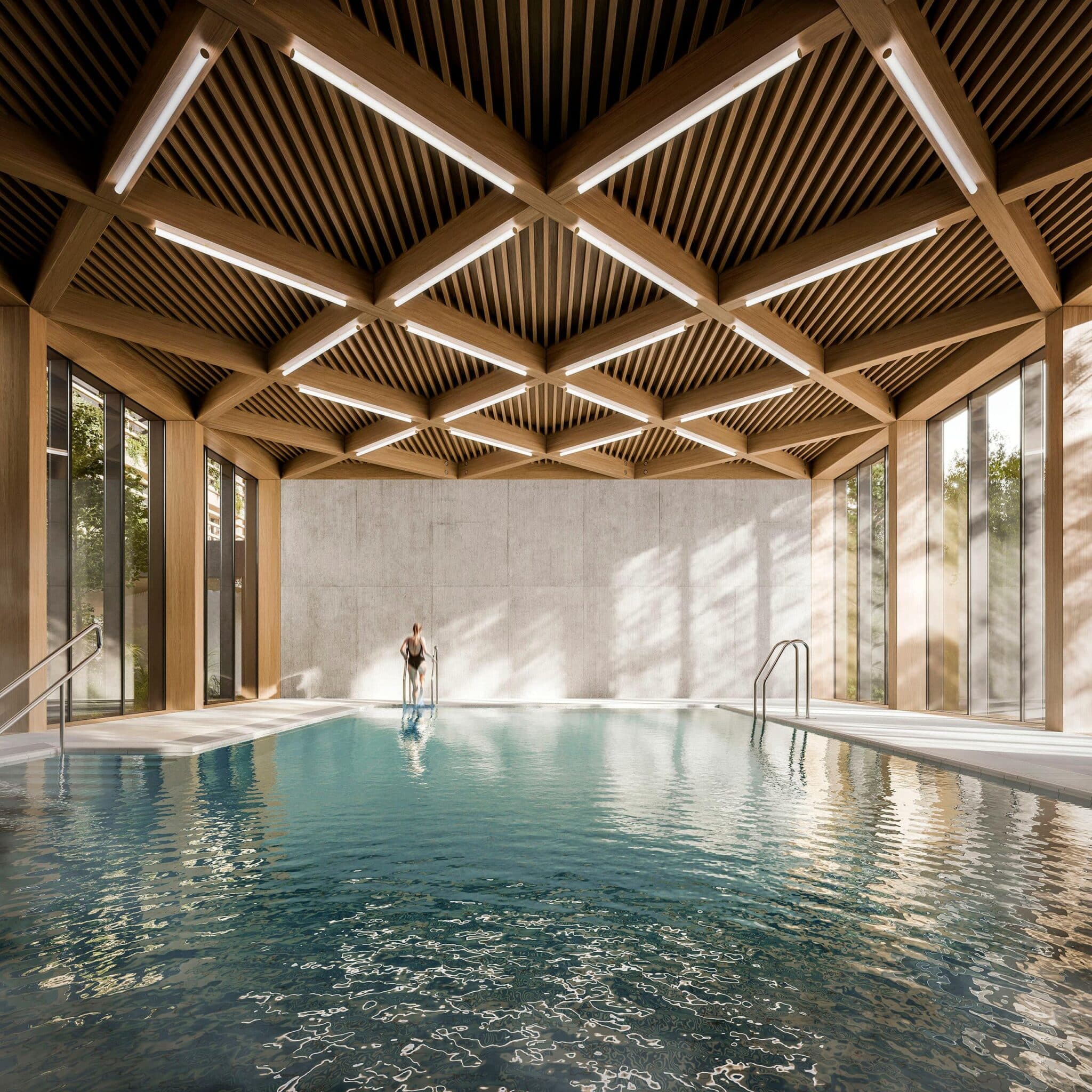
Freudenstadt Resort
The residential senior living and wellness project in Freudenstadt, Germany, is planned in a former hotel complex located in the Black Forest, with two main towers connected by the health resort pavillon, which houses the wellness facility and two restaurants.
Read more →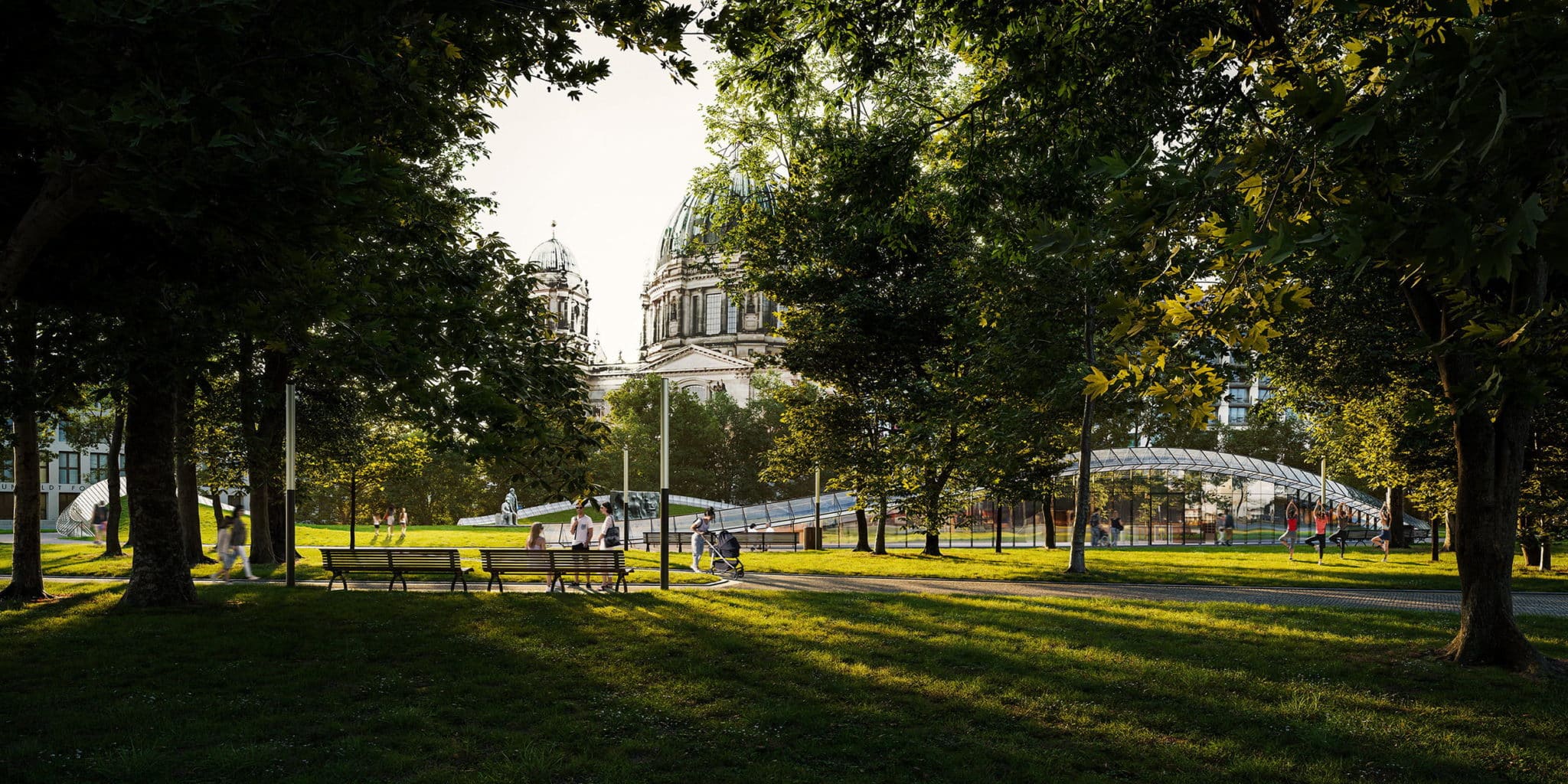
Alexanderpark
Revitalisation project of park and museum located in the central part of Berlin
Read more →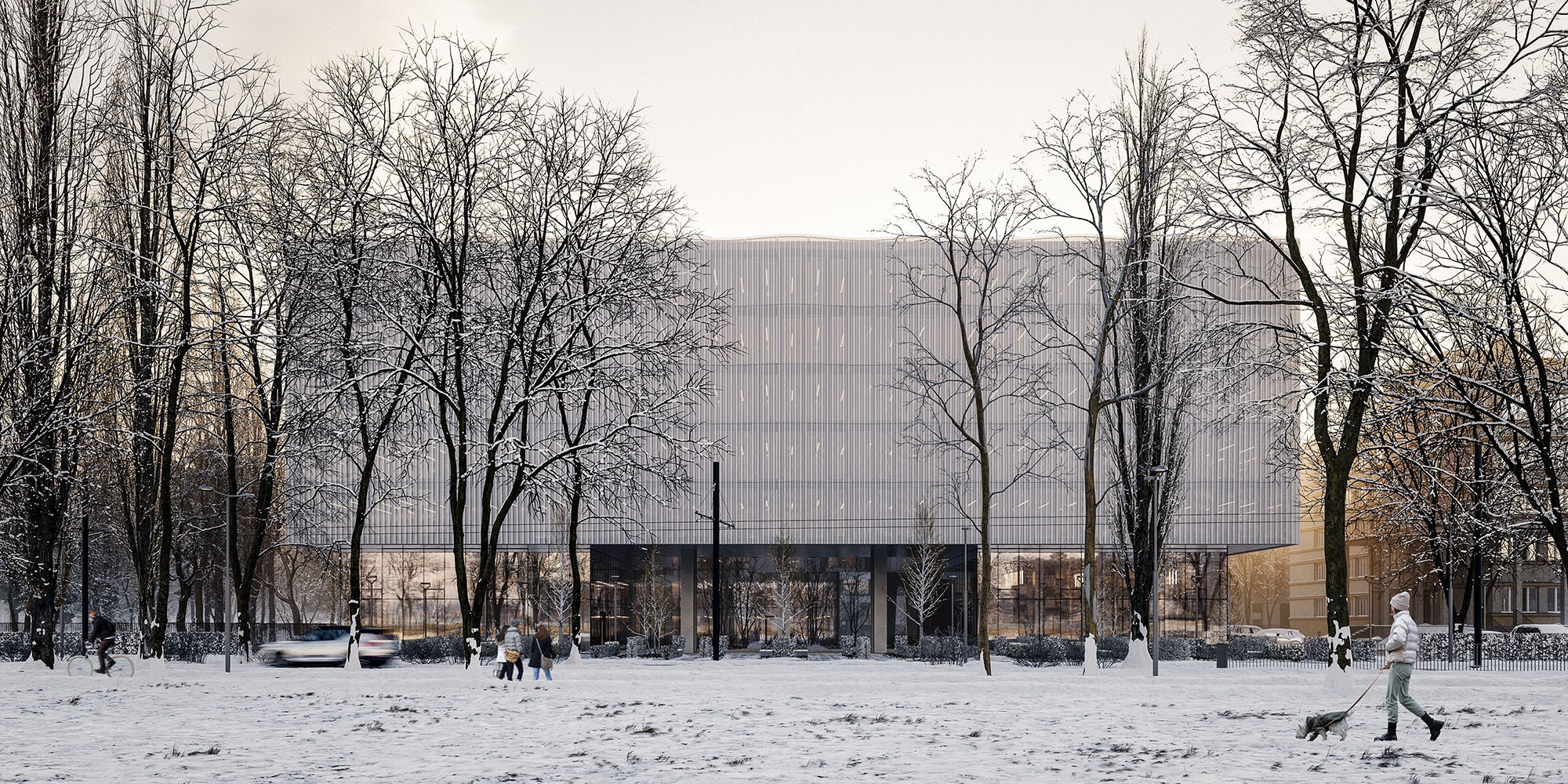
3rd May Avenue Office Park
Conceptual office building proposal located next to the Błonia Park in Cracow, Poland - one of the largest city centre meadow in Europe. Design of the office complex refers to polish interwar modernism, which is dominant in neighbouring buildings, but it's also a link between them and the natural shape of Jordan's Park.
Read more → 0
354
Villa in Azores: Exteriors
Exterior set of images created for this crafted, concrete block of architecture planted in the deep,...
0
496
Kindergarten on Miquelstraße
It was a quick, one day job to create the scene and make some nice, warm images for the new...
0
465
Freudenstadt Resort
The residential senior living and wellness project in Freudenstadt, Germany, is planned in a former...
0
493
Alexanderpark
Revitalisation project of park and museum located in the central part of Berlin
0
1040
3rd May Avenue Office Park
Conceptual office building proposal located next to the Błonia Park in Cracow, Poland - one of the...
Villa in Azores: Exteriors
Adrian Długosz
October 4, 2024 / in Blender, Cycles, Photoshop / by Adrian DługoszConcept and architecture by Lindner Planungsbüro
Landscape and interior by Adrian Długosz
Visuals by Adrian Długosz
“Set in the evergreen landscapes of the Azores, this contemporary residence blends harmoniously with its natural surroundings. Inspired by traditional Portuguese architecture, the house’s clean lines, expansive glass facades and minimalist design offer uninterrupted views of the Lagoa das Sete Cidades lake.
Carefully sited among cedar trees and volcanic stone, the house blends into the landscape, creating a seamless connection between architecture and nature.
This project is an example of modern living in perfect balance with the wild, untamed beauty of the Azorean environment.”
The exterior imagery was first created to accurately capture the mood and atmosphere of the genius loci. Nature first – that was my driving force for the rest of the project.
The Japanese Red Cedar, which I created in the SpeedTree software, is the main forest tree visible in the nature of Sao Miguel. To keep the vram usage quite low, I created three LODs of the model to scatter it for different distances. To push it even further, I created the tree without branches, but instead with emmiters, to randomly scatter pre-built branches with a good old-fashioned particle system. This allowed me to render a fairly dense forest and still fit it into the GPU’s memory.
What was completely new was the use of AI in my workflow. I’m still an advocate of pure 3D work, but I’ve found a use for it in the workflow. I’m using it to create custom cutouts of people for my images. Usually, I can easily find the cutout I want or the material for it on the web, but there are cases where the only solution to tell the story you want is to use AI. In my case, I’ve started to use Stable Diffusion and, for example, the lady in the pool (both the aerial shots and the rest of the pool shots) is artificially generated. Same with the guy on the terrace. I’m looking to use AI more in my work, but I only see myself using it as a tool to do cutouts – bigger or smaller ones. For the rest, I’ll stay with pure 3D, because that’s where I feel most comfortable.
Studio: Dlugosz.illustrating
Personal/Commissioned: Commissioned Project
Location: Azores Islands
Kindergarten on Miquelstraße
Adrian Długosz
October 4, 2024 / in Blender, Cycles, Photoshop / by Adrian DługoszKINDERGARTEN ON MIQUELSTRASSE, BERLIN, GERMANY
Project by Lindner Planungsbüro
Visuals by Adrian Długosz
Hi! I’d like to show you a quick job I did some time ago. The task was to make some nice, warm images for the new kindergarten, created in the private house on the calm Berlin’s street.
This is also one of my first attempts at the Matte Painting technique for the foreground plan of the shot and I’m not going to lie – I nailed it!
The scene is lit by ‘PGSkies 1256’ hdri map and with two 5000K kelvin temperature suns, in the same direction and angle. One is smaller in size and stronger – to light the scene and give sharp shadows, and the second is larger in size and less intense – to scatter and soften the shadows. I saw this method of combining light sources on the render.camp YT channel for lighting interior scenes, but it works well for exteriors too!
As for the other details, I can tell you, the road is created with the microdisplacement modifier, but the stone wall and the sidewalk are displaced using the parallax method.
Produced with Blender 4.0 and rendered with Cycles. Postproduction in Photoshop.
Studio: Dlugosz.illustrating
Personal/Commissioned: Commissioned Project
Location: Berlin
Freudenstadt Resort
Adrian Długosz
October 4, 2024 / in Blender, Cycles, Photoshop / by Adrian DługoszFreudenstadt, Germany
Project and architecture concept by Lindner Planungsbüro
Landscape and interior concept by Adrian Długosz
Visuals by Adrian Długosz
The residential senior living and wellness project in Freudenstadt, Germany, is planned in a former hotel complex located in the Black Forest, with two main towers connected by the health resort pavillon, which houses the wellness facility and two restaurants.
The concept is bringing back the original desing from the 70’s with the new modernised timber facade design, surrounding the original dark stone cladding.
The new wooden facade structure, has been developed with keeping the health needs of the residents in mind and allows the residents to grow gardens on their balconies, right in front of the windows.
Produced with Blender 3.4-4.0 and rendered with Cycles. Postproduction in Photoshop.
Studio: Dlugosz.illustrating
Personal/Commissioned: Commissioned Project
Location: Freudenstadt
Alexanderpark
Adrian Długosz
October 4, 2024 / in Blender, Cycles / by Adrian DługoszRevitalisation project of park and museum is located in the central part of Berlin.
It was a big pleasure to work on this project, because it’s touching one of my biggest love – landscape architecture, from where I’m coming from. Combination of the great organic architecture with the organized, natural environment is a graceful topic to be shown.
To create this image, I was inspired by works of George Lambert – one of the greatest landscape painter and a pioneer of British landscape art. And of course, by a lot of pinterest.
Studio: Dlugosz.illustrating
Personal/Commissioned: Commissioned Project
Location: Berlin
3rd May Avenue Office Park
Adrian Długosz
October 4, 2024 / in Blender, Cycles / by Adrian DługoszConceptual office building proposal located next to the Błonia Park in Cracow, Poland – one of the largest city centre meadow in Europe. Design of the office complex refers to polish interwar modernism, which is dominant in neighbouring buildings, but it’s also a link between them and the natural shape of Jordan’s Park.
More about project: be.net/gallery/144873441/3rd-May-Avenue-Office-Park
Technical information:
PC Spec: 3950X, 96GB ram, RTX3090
Blender 3.1, Cycles, ACES Color Space, max. 5K resolution images rendered on RTX3090, 1-1.5K samples per image with scrambling distance option enabled.
Postproduction: Photoshop
Lighting: HDRI Only
Addons: Photographer, Scatter 5.1, Graswald Library I/II, Real Snow
Studio:
Personal/Commissioned: Personal Project
Location: Cracow
End of content
No more pages to load












