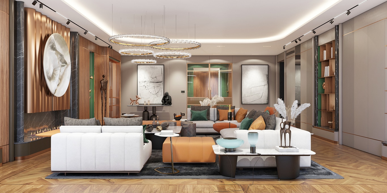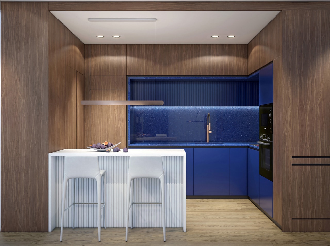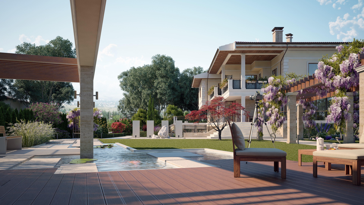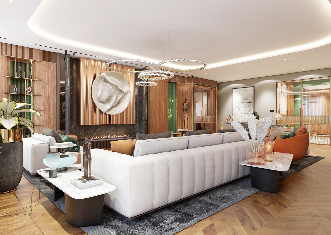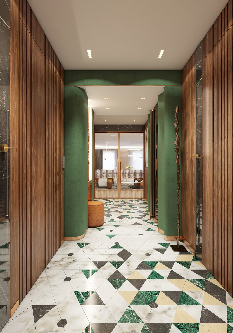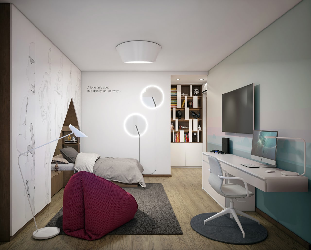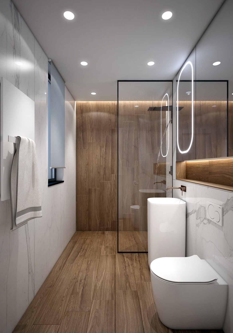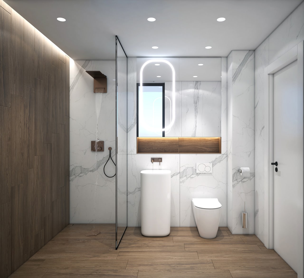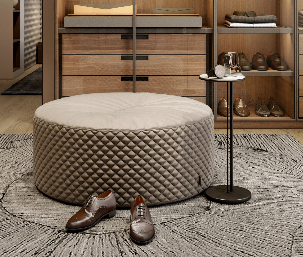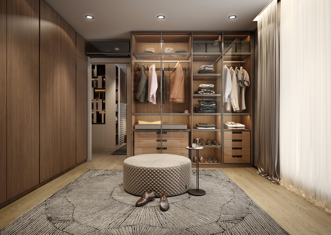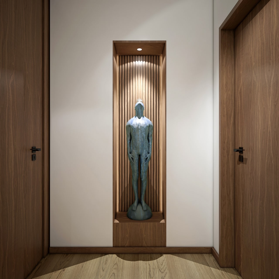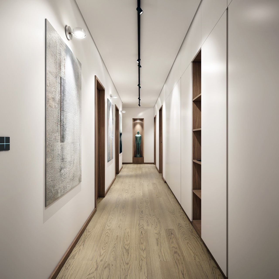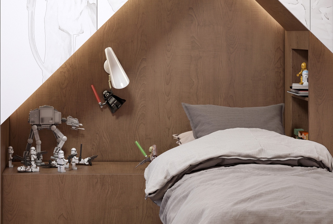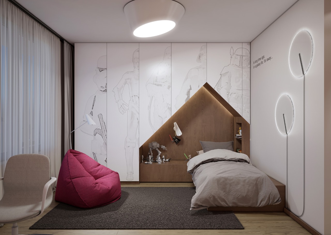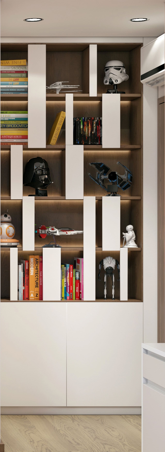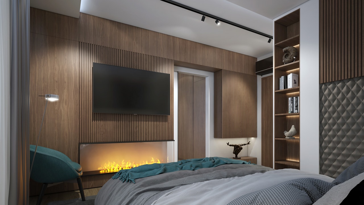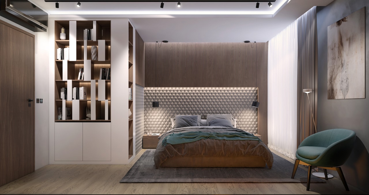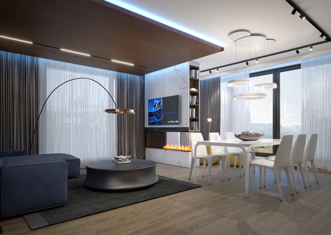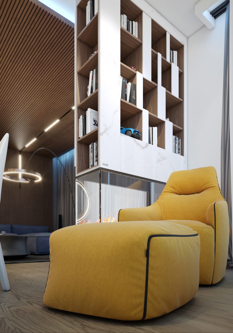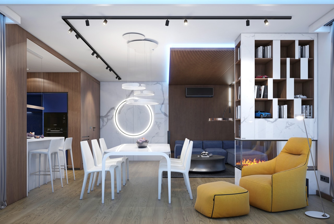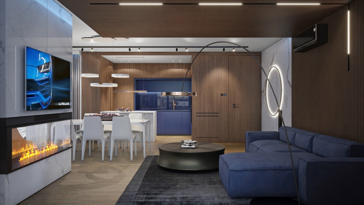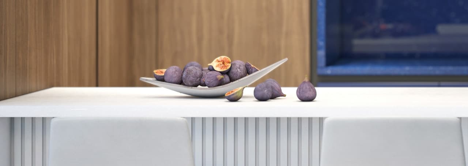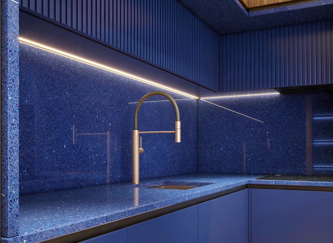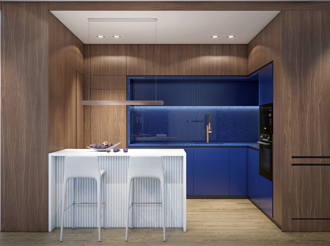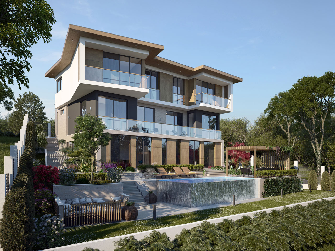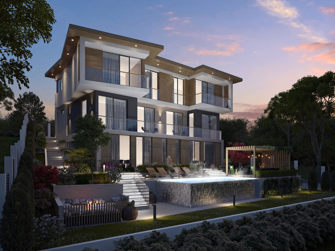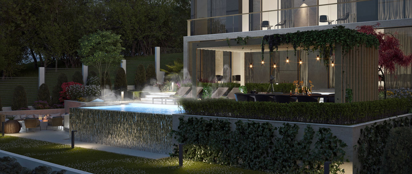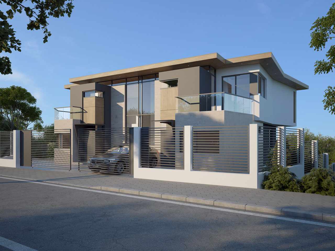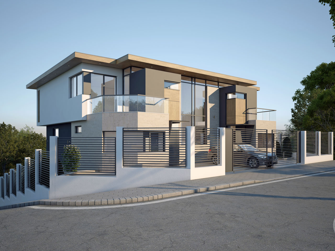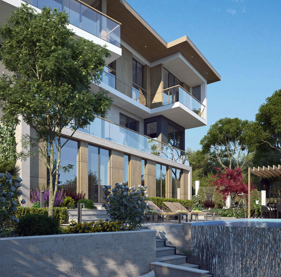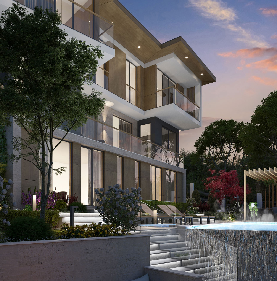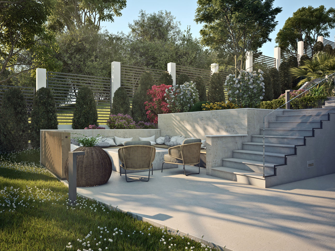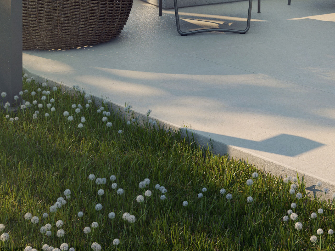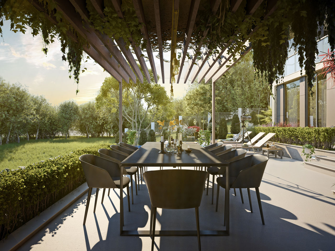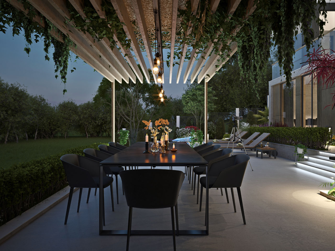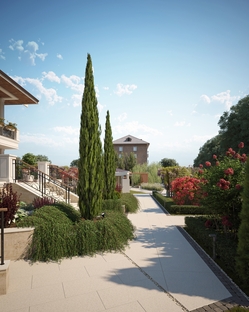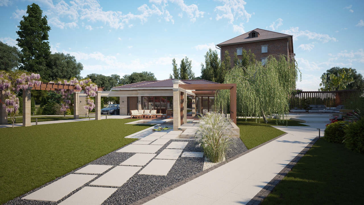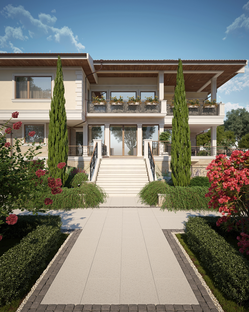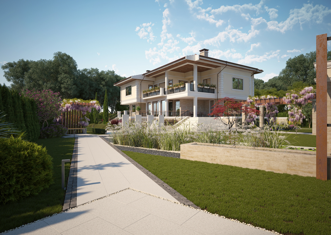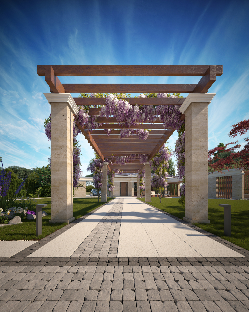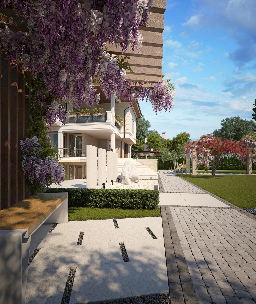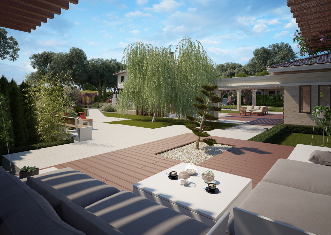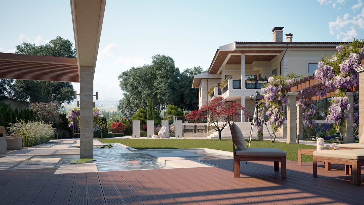
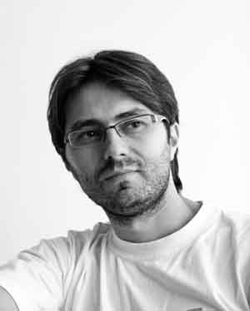
4
Posts
0
Mentioned
0
Followers
1
Following
0
Challenges
0
Awards
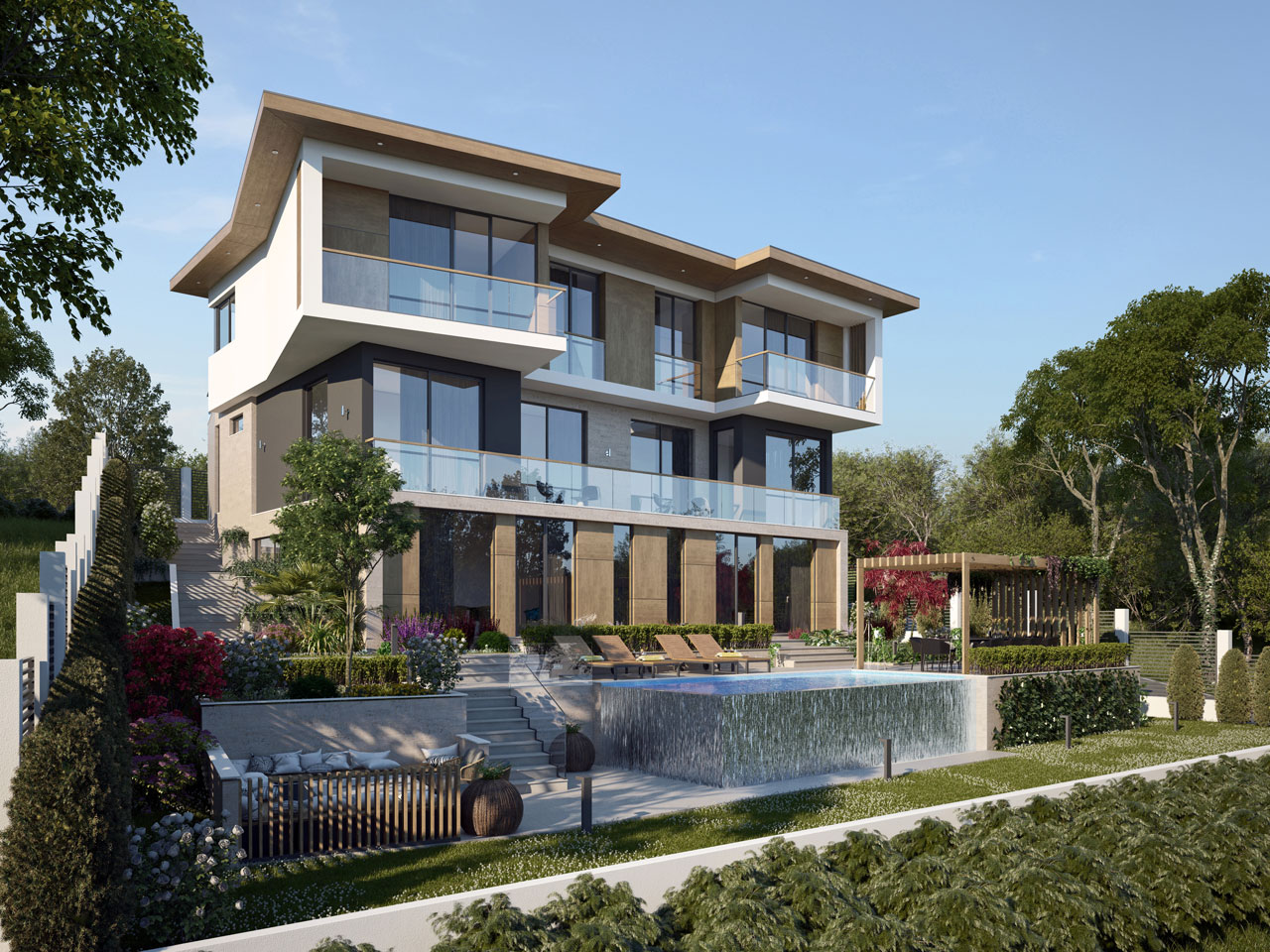
Private House design
This is a project of a private hoise in Varna. The terrain is sloped and there is a direct view towards the Black Sea. The house is 3-stored. On the lowest level there are big garrage, store and technical room; on the ground floor take place the living room, kitchen and dining room; on the upper floor there are 3 bedrooms. In the garden there is a BBQ and a pool.
Read more → 0
289
Luxury apartment 550+ sq m (Home office)
Luxury apartment 550+ sq m (Livingroom)
0
1072
Blue Kithcen Apartment
Modern contemporary apartment
0
1112
Private House design
This is a project of a private hoise in Varna. The terrain is sloped and there is a direct view...
0
1520
BBQ& Garden landscape design
Design of barbeque and garden
Luxury apartment 550+ sq m (Home office)
dg_architect
July 9, 2024 / in 3dsmax, AutoCAD, V-Ray / by dg_architectLuxury apartment 550+ sq m (Living-room) is a contemporary approach to the presented apartment with a hint with luxury, classical elements.
Studio: cholakov-gongaloc architects
Personal/Commissioned: Commissioned Project
Location: Sofia
Blue Kithcen Apartment
dg_architect
July 9, 2024 / in 3dsmax, AutoCAD, Photoshop / by dg_architectThe blue color idea came from the client blue colored Lamborghini urus, which we implement in the design, also client is a car fan, we put the real Lamborghini among the books on the shelf as a toy.
Also in kids bedroom the two Vibia Guise Wall lights corresponds to the two suns on Tatooine the home planet of Luke Skywalker, also on the shelf Yoda is taking out the Luke x wing from the swamp as in the V episode if I remember correctly
Studio: Cholakov-Gongalov architects
Personal/Commissioned: Commissioned Project
Location: Sofia
Private House design
dg_architect
July 9, 2024 / in 3dsmax, AutoCAD, V-Ray / by dg_architectThis is a project of a private . The terrain is sloped and there is a direct view towards the Black Sea. The house is 3-stored. On the lowest level there are big storage and technical room, and barbecue room; on the ground floor take place the living room, kitchen and dining room; on the upper floor there are 3 bedrooms. In the garden there is a BBQ and a pool.
Studio: Cholakov-Gongalov architects
Personal/Commissioned: Commissioned Project
Location: Sofia
BBQ& Garden landscape design
dg_architect
July 9, 2024 / in 3dsmax, AutoCAD, V-Ray / by dg_architectDesign of barbecue and garden (part of the overall design including facades + interior of already existing rough construction on site). The images are Full 3D.
Studio: Cholakov-Gongalov Architects
Personal/Commissioned: Commissioned
Location:
End of content
No more pages to load














