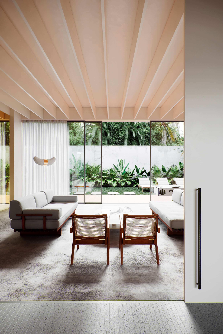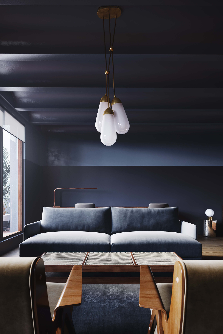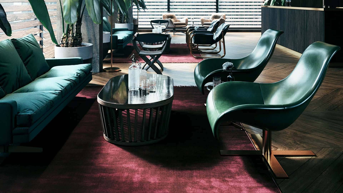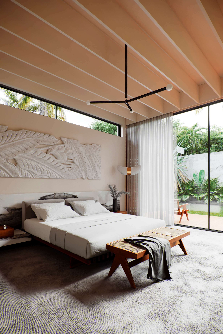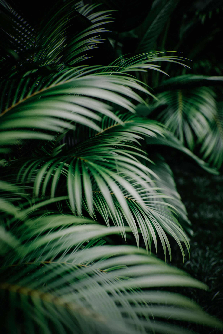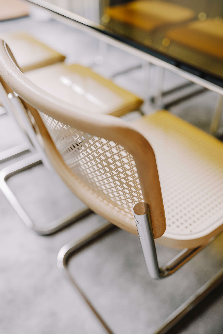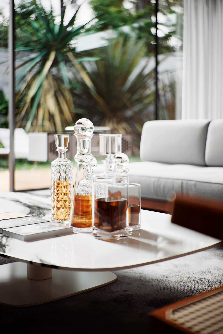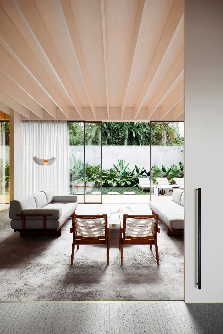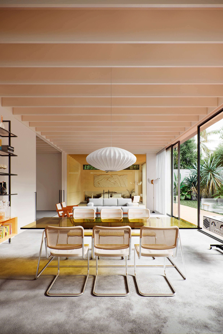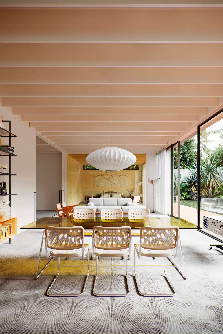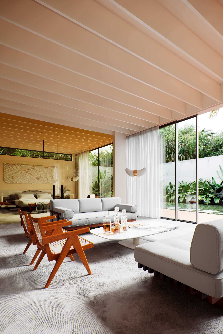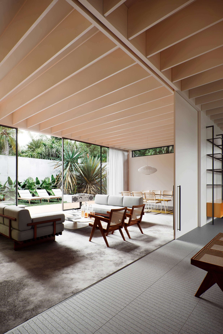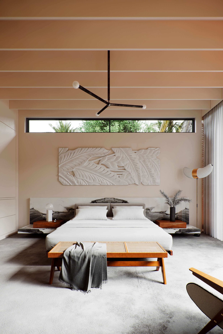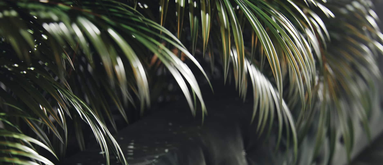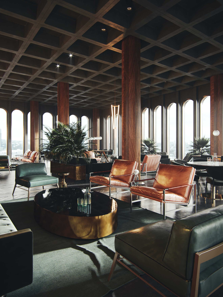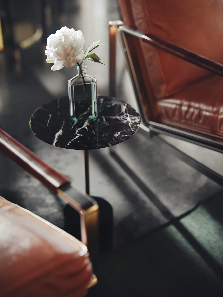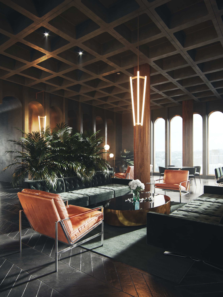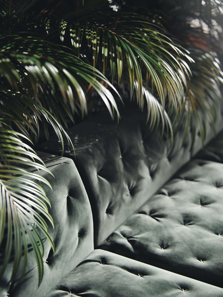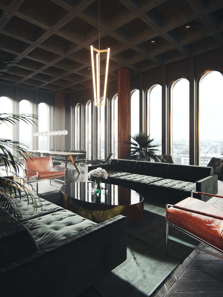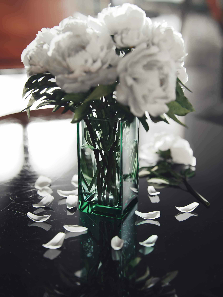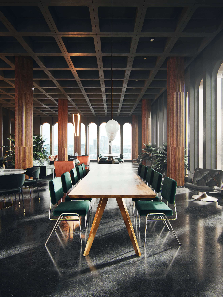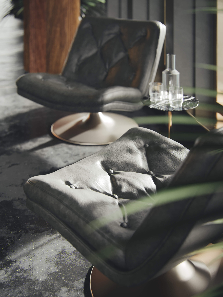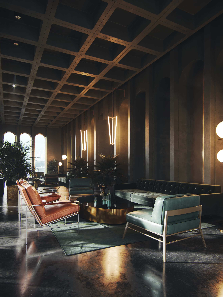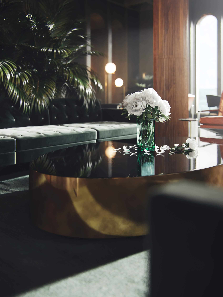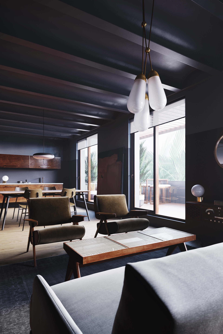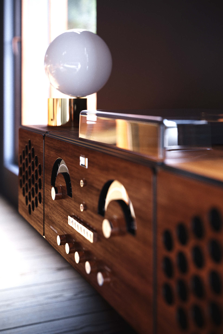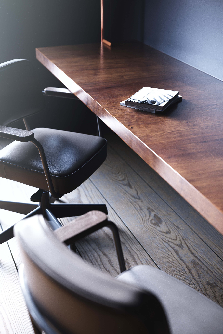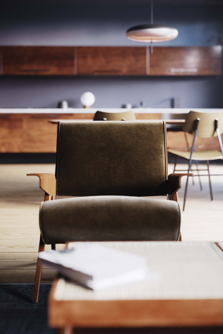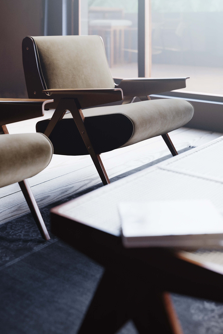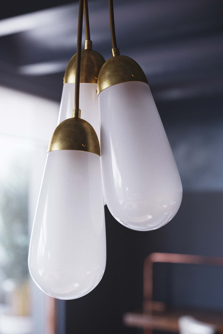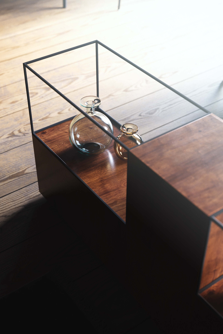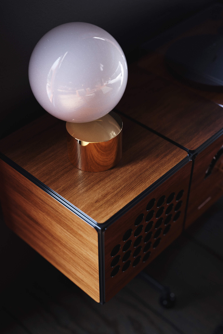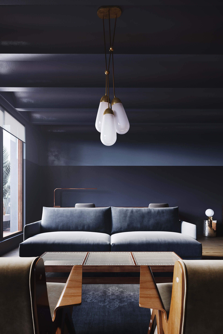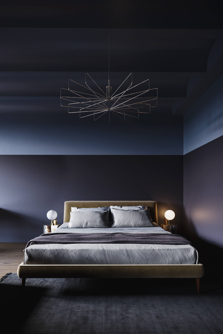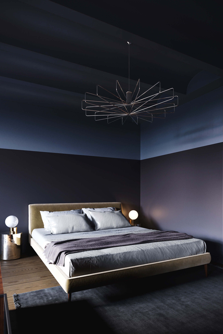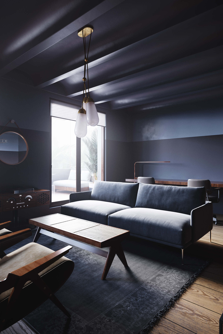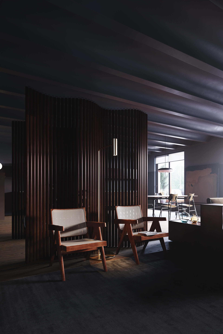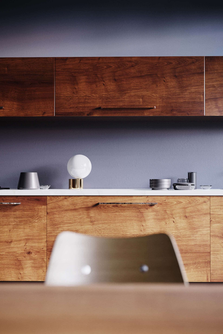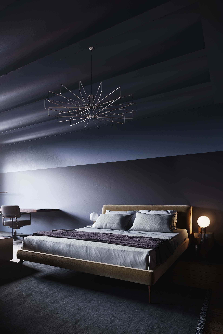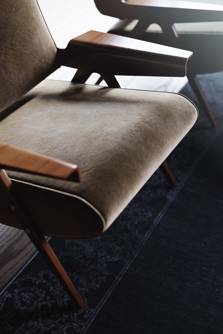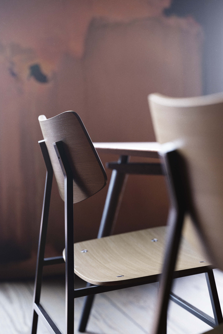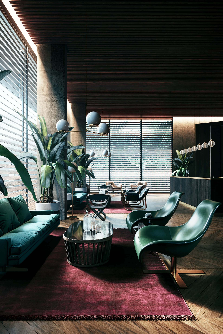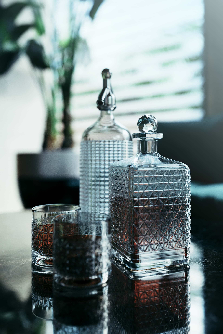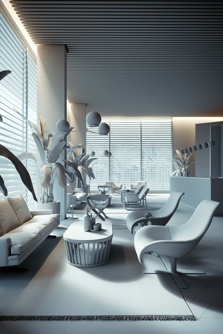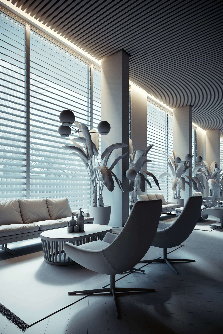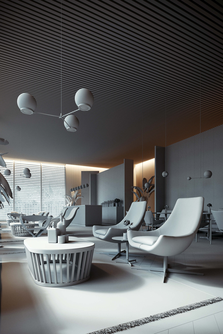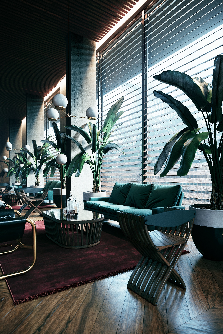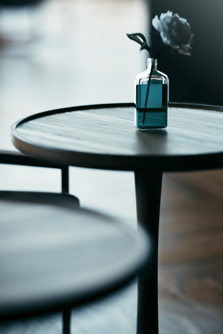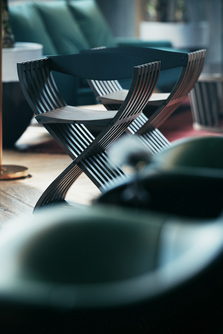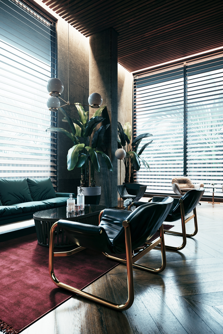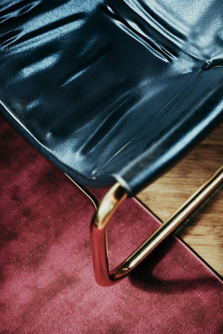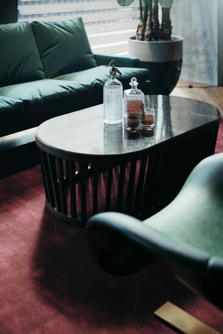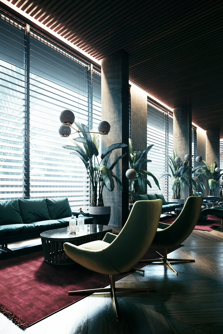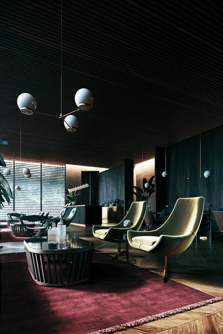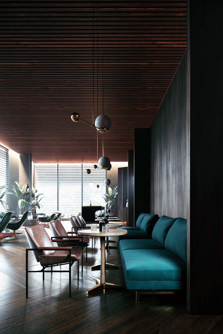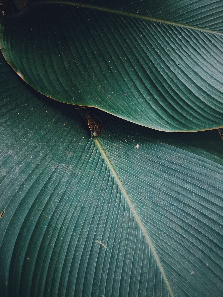
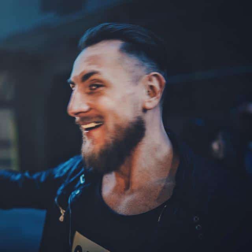
4
Posts
0
Mentioned
0
Followers
1
Following
0
Challenges
0
Awards

Headqiarters
modern interior, interior design, high-end visualizatiom, archviz, architecture
Read more → 0
209
TIBIDABO VILLA BCN
Design & visualization - Denis Chigidin Location - Barcelona 2020
0
1204
Headqiarters
modern interior, interior design, high-end visualizatiom, archviz, architecture
0
716
UN ÁTICO EN EIXAMPLE BARCELONA
https://chigidin.myportfolio.com/
0
2065
LOBBY BAR BCN
The ground floor of a hotel located in one of the Barcelona districts
TIBIDABO VILLA BCN
Denis Chigidin
May 11, 2020 / in 3dsmax, AutoCAD, Corona Renderer, Lightroom, Photoshop / by Denis ChigidinDesign & visualization – Denis Chigidin
Location – Barcelona
2020
Behance
https://www.behance.net/gallery/96863871/TIBIDABO-VILLA-BCN
Portfolio
https://chigidin.myportfolio.com/
Studio: Personal project
Personal/Commissioned: Commissioned Project
Location: Barcelona
Headqiarters
Denis Chigidin
May 11, 2020 / in 3dsmax, AutoCAD, Corona Renderer, Lightroom, Photoshop, Skatter / by Denis ChigidinMadrid based time-honored meeting space.
I would like to introduce my vision of a modern interior incorporating absolutely opposite directions, such as vintage and stylish luxury.
Design & visualization – Denis Chigidin.
Location – Madrid.
2019/2020
follow my
https://www.instagram.com/Chigidin
Studio: Personal project
Personal/Commissioned: Commissioned Project
Location: Madrid
UN ÁTICO EN EIXAMPLE BARCELONA
Denis Chigidin
May 11, 2020 / in 3dsmax, AutoCAD, Corona Renderer, Lightroom / by Denis Chigidinn the space of the apartment, located in the historic center of Barcelona, an important architectural detail has been preserved – Catalan vaulted ceilings. Due to this, the roof becomes a single unifying element of the apartment, in which a minimum of partitions is assumed. Zoning with such a design is provided by vintage furniture from the 60s. The combination of architectural elements from different eras in an apartment creates an atmospheric space that makes it timeless.
Design and visualization – Denis Chigidin.
Location – Barcelona.
2019.
Studio: Personal project
Personal/Commissioned: Commissioned Project
Location: Barcelona
LOBBY BAR BCN
Denis Chigidin
May 11, 2020 / in 3dsmax, AutoCAD, Corona Renderer, Floor Generator, Lightroom, Photoshop / by Denis ChigidinThe project was developed for the ground floor of a hotel located in one of the Barcelona districts. The hotel area is surrounded by plants and has its own garden, which creates a cozy and tropical atmosphere.
The interior consists of modern and classical elements of furniture and decor made of very simple materials such as concrete, wood and various metals. Space is multifunctional as it provides either area for work or a relax.
So, there are no secrets here:
- Quality HDRI
- Tasty tone mapping
- Custom LUTS
- Shading
Interior style and accurate vision of the atmosphere, which is the most important aspect of any project in my opinion.
Studio: Personal project
Personal/Commissioned: Commissioned Project
Location: Barcelona
End of content
No more pages to load















