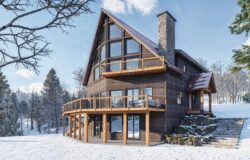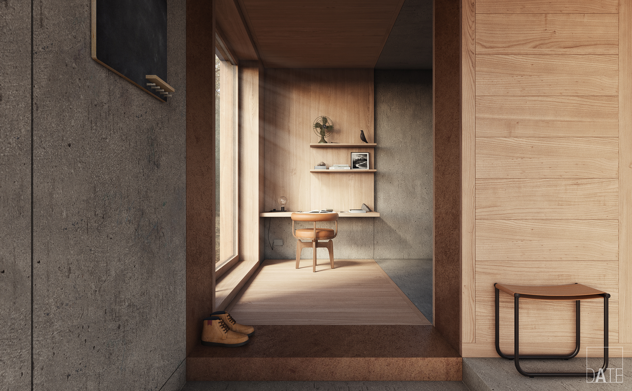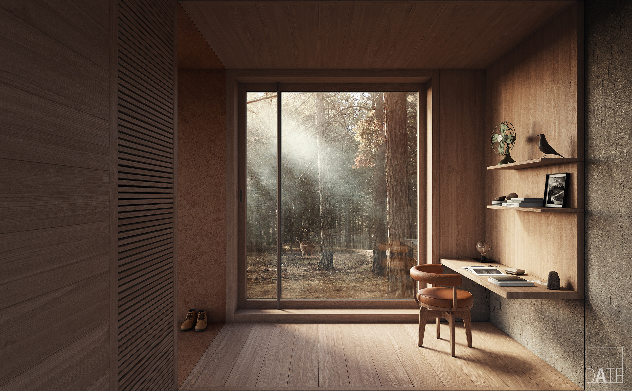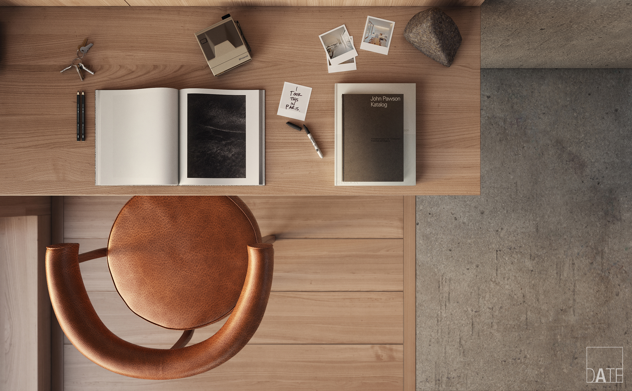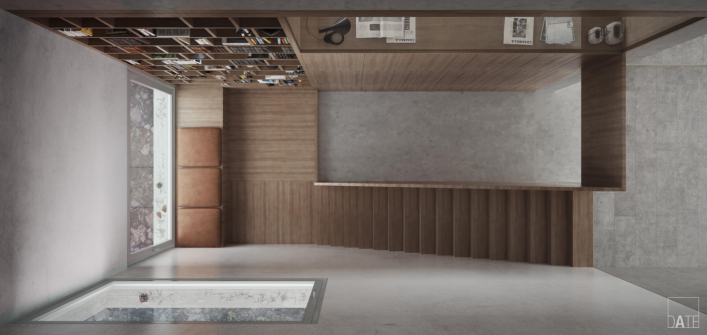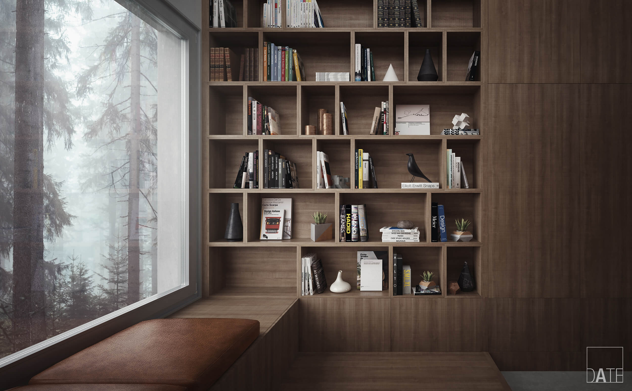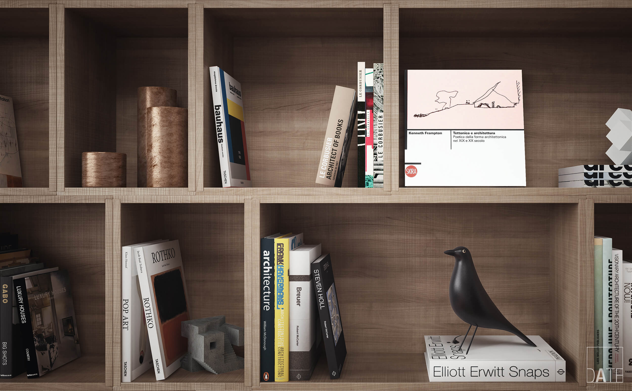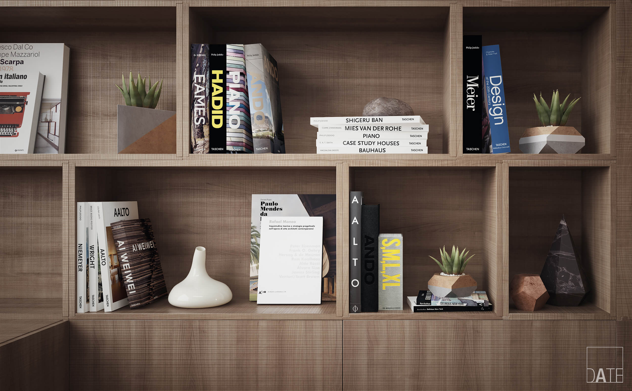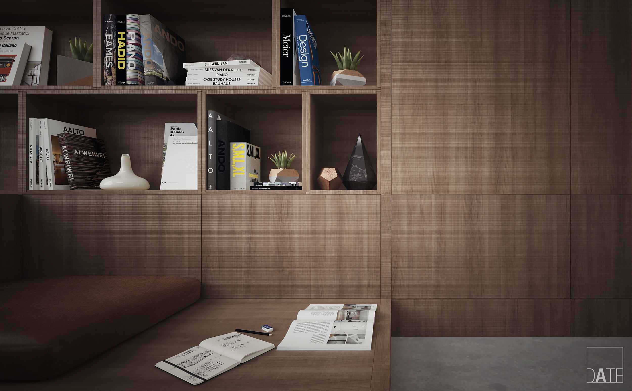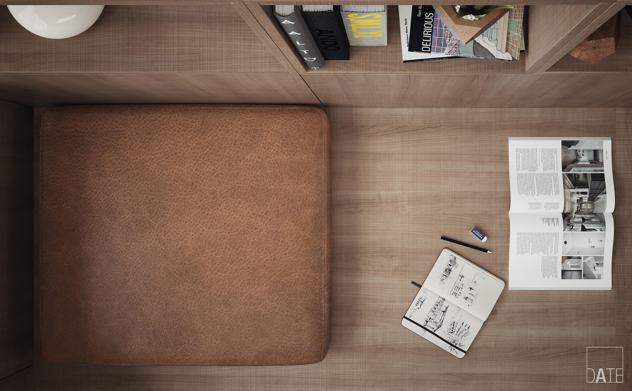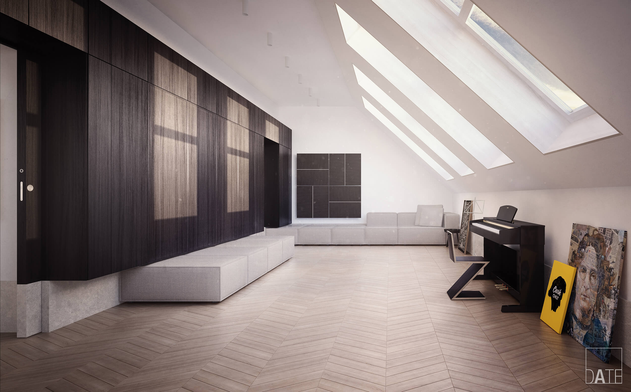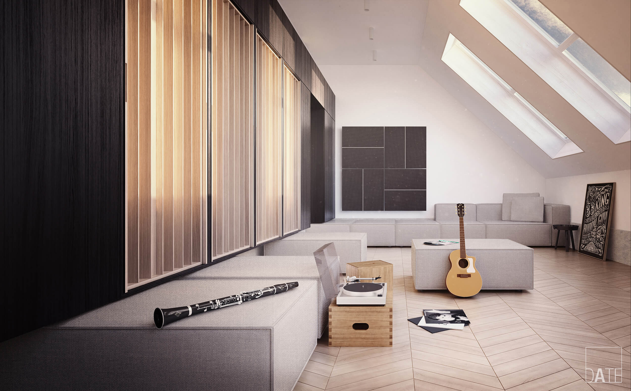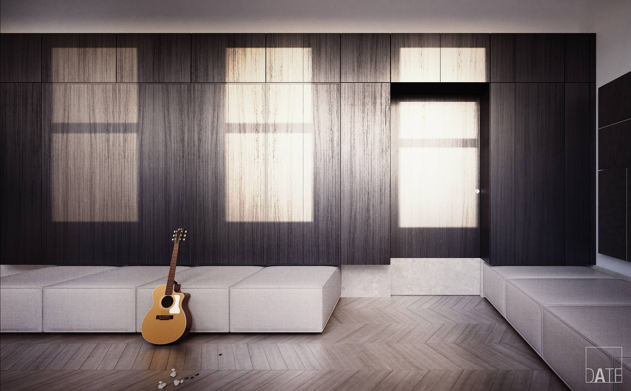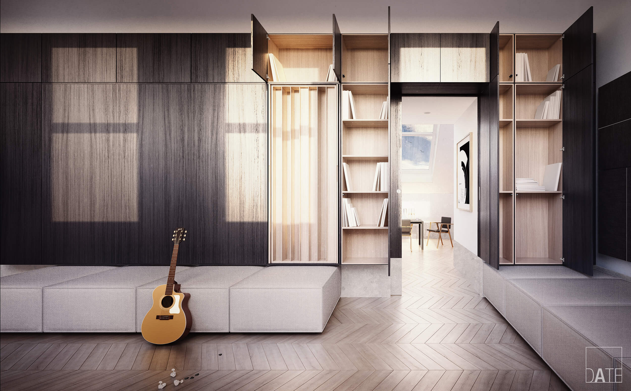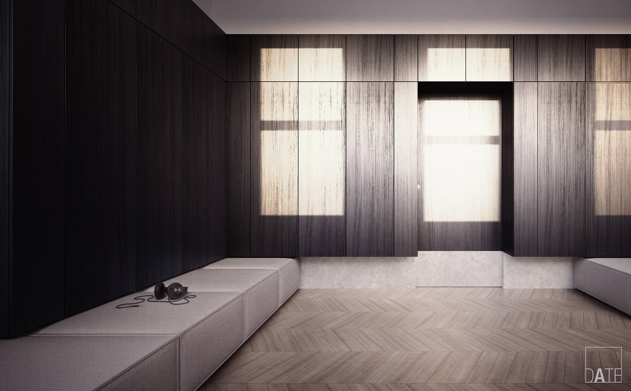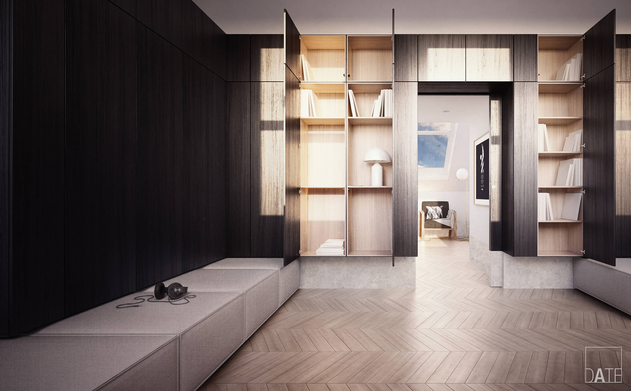
Davide Tezza
3
Posts
0
Mentioned
0
Followers
0
Following
0
Challenges
0
Awards
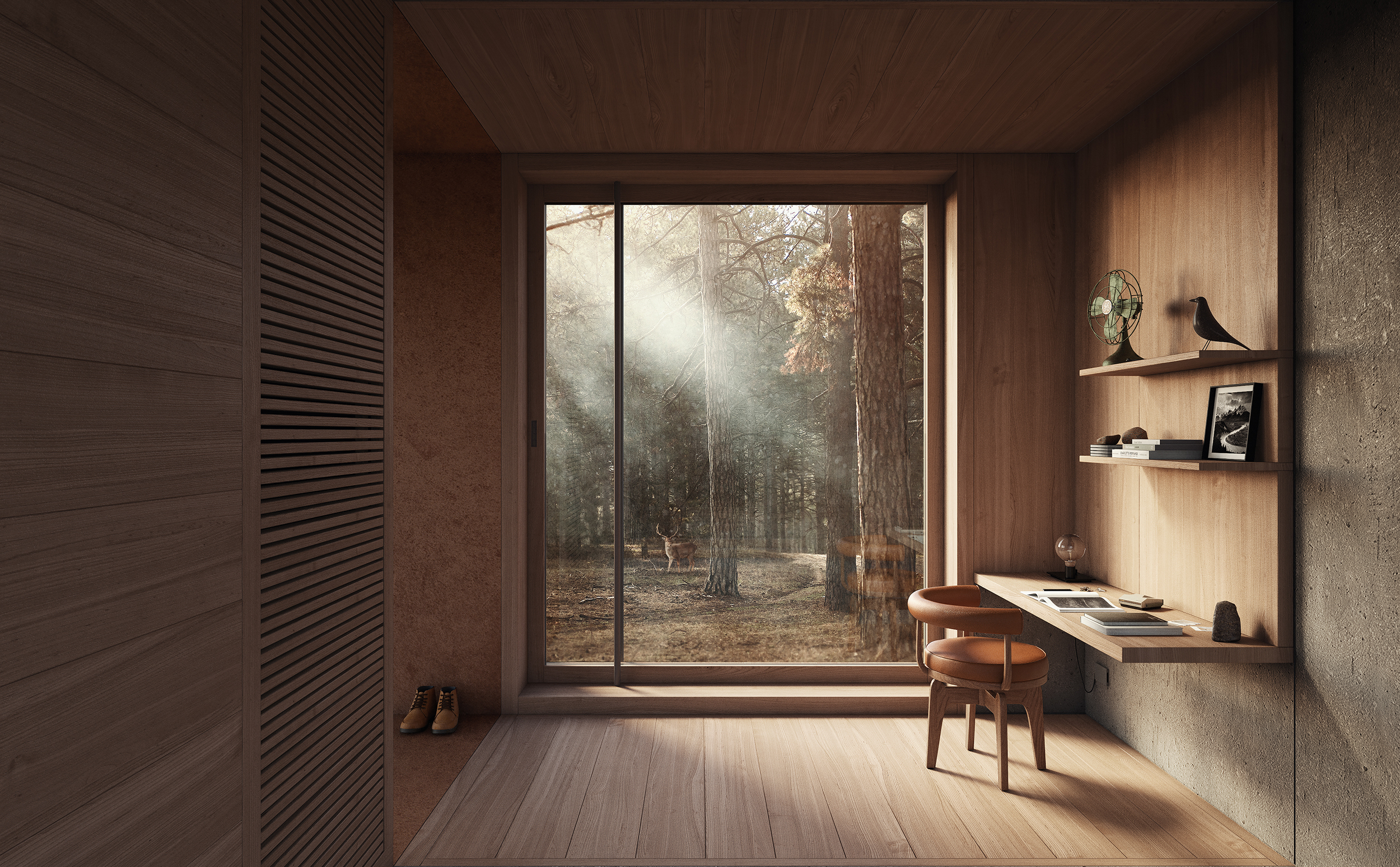
Writer’s Desk
Personal concept for a custom-made writing desk designed for a modern cabin in the woods.
Read more →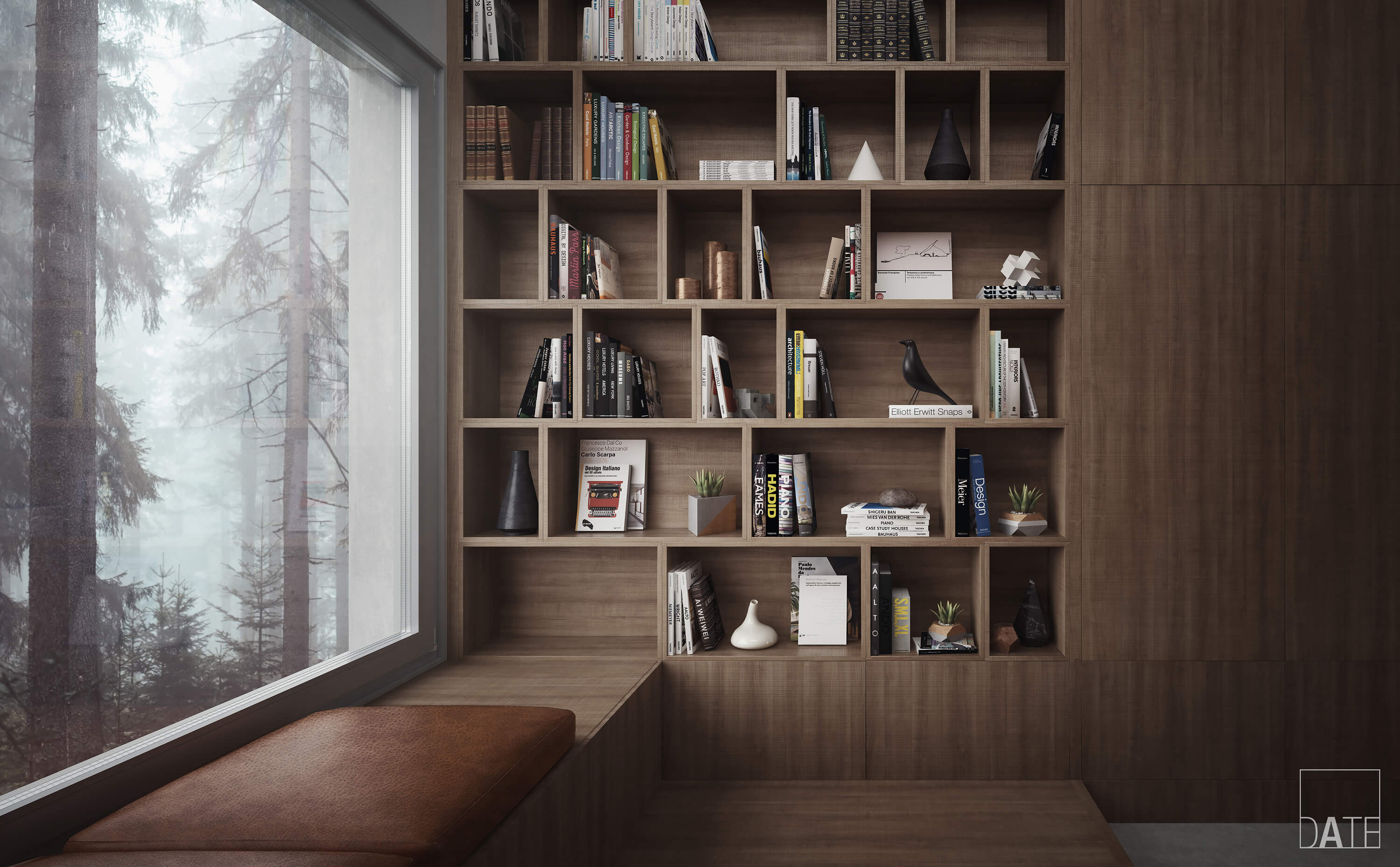
Architect’s Staircase Concept
Some pics of one of my recent concept for a custom-made staircase with large bench, a full-height bookcase with storage space aside and a new desk on the upper level that overlooks the stair.
Read more →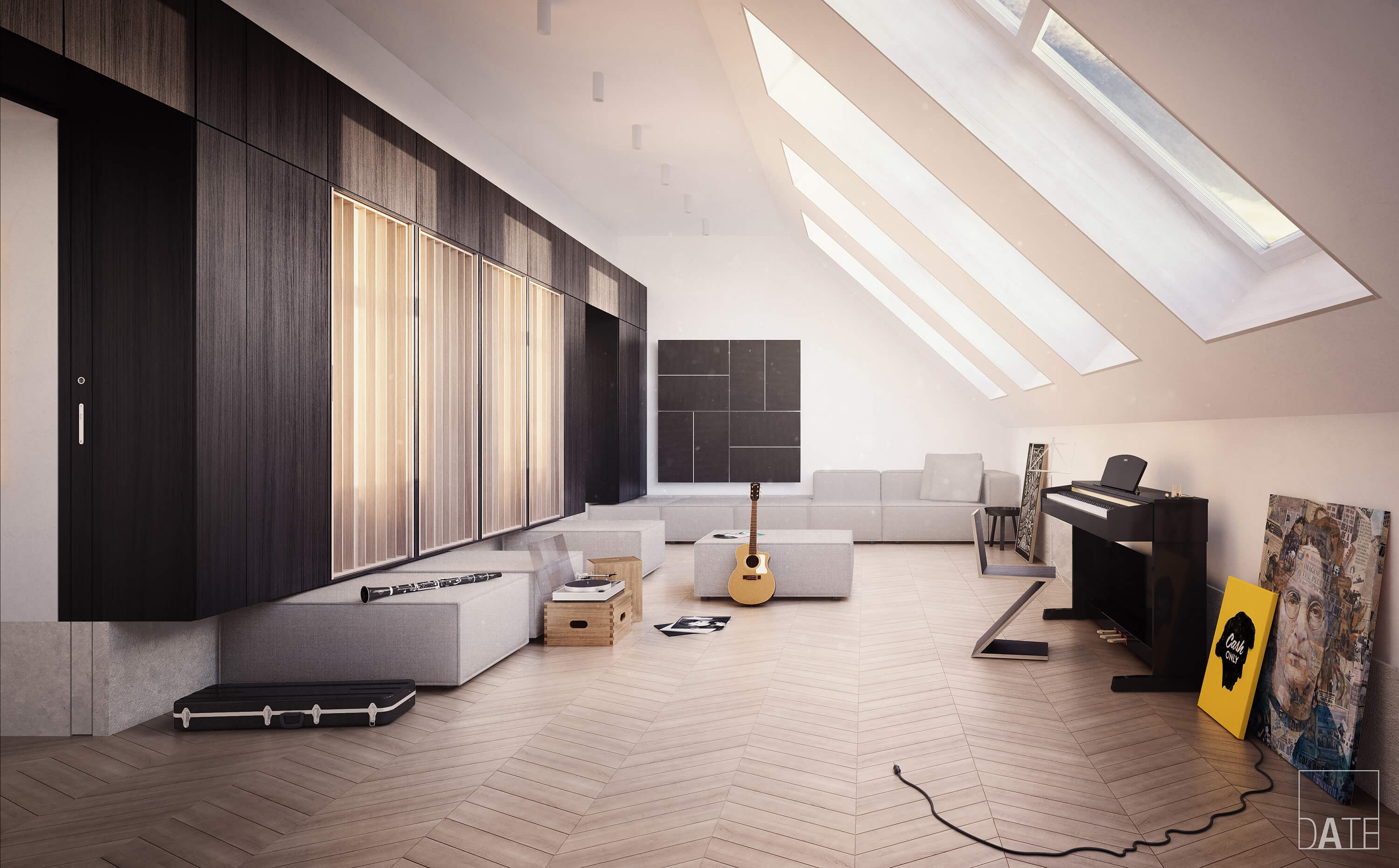
Musician’s attic Concept
A bright attic to use as a music room, a little haven where you can relax, listen to music and, why not, play some music too!
Read more →Writer’s Desk
Davide Tezza
September 13, 2017 / in AutoCAD, Blender, SketchUp, V-Ray / by Davide TezzaPersonal project for a custom-made writing desk designed for a modern cabin in the woods. As usual, I also worked on details: there are several elements created by Masters that I really admire a lot. These images are a personal tribute to Charlotte Perriand, a French architect and designer that brought about a profound change in aesthetic values and gave birth to a truly modern sensitivity towards everyday life and John Pawson, a British architectural designer whose work is well known for its minimalist aesthetic.
Studio: DATE - 3D Architectural Visualization
Personal/Commissioned: Personal
Location:
Architect’s Staircase Concept
Davide Tezza
September 13, 2017 / in Photoshop, SketchUp, V-Ray / by Davide TezzaSome pics of one of my recent concept for a custom-made staircase with large bench, a full-height bookcase with storage space aside and a new desk on the upper level that overlooks the stair.
I decided to focus on details: there are some of my favorite books/magazines on shelves and some sculptures, vases and tiny objects created by Artists that I really admire a lot. Done in SketchUp in conjunction with V-Ray and a touch of Adobe Photoshop, as usual.
Studio: DATE - 3D Architectural Visualization
Personal/Commissioned: Personal Project
Location: Lugano
Musician’s attic Concept
Davide Tezza
September 13, 2017 / in Photoshop, SketchUp, V-Ray / by Davide TezzaSome pics of one of my latest concept for a bright attic to use as a music room, a little haven where you can relax, listen to music and, why not, play some music too! In addition to rearrange the whole attic floor, the project is composed of a “L” shaped black stained ash wood cabinet (with natural ash wood interiors) that has the dual purpose of storage space and acoustic insulation.
As always, we worked hard on the details: the entire structure was deliberately lifted from the floor in order to be able to insert a modular sofa or hassocks with a minimal amount of space. In addition, this cabinet integrates, in its central section, four wooden QRD sound diffusers hidden with retractable doors in order to obtain considerable acoustic benefits.
Studio: DATE - 3D Architectural Visualization
Personal/Commissioned: Personal Project
Location: Milan
End of content
No more pages to load





