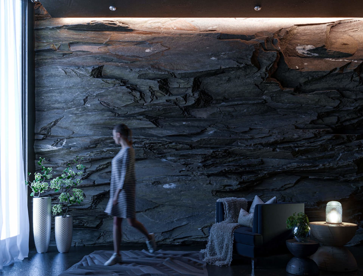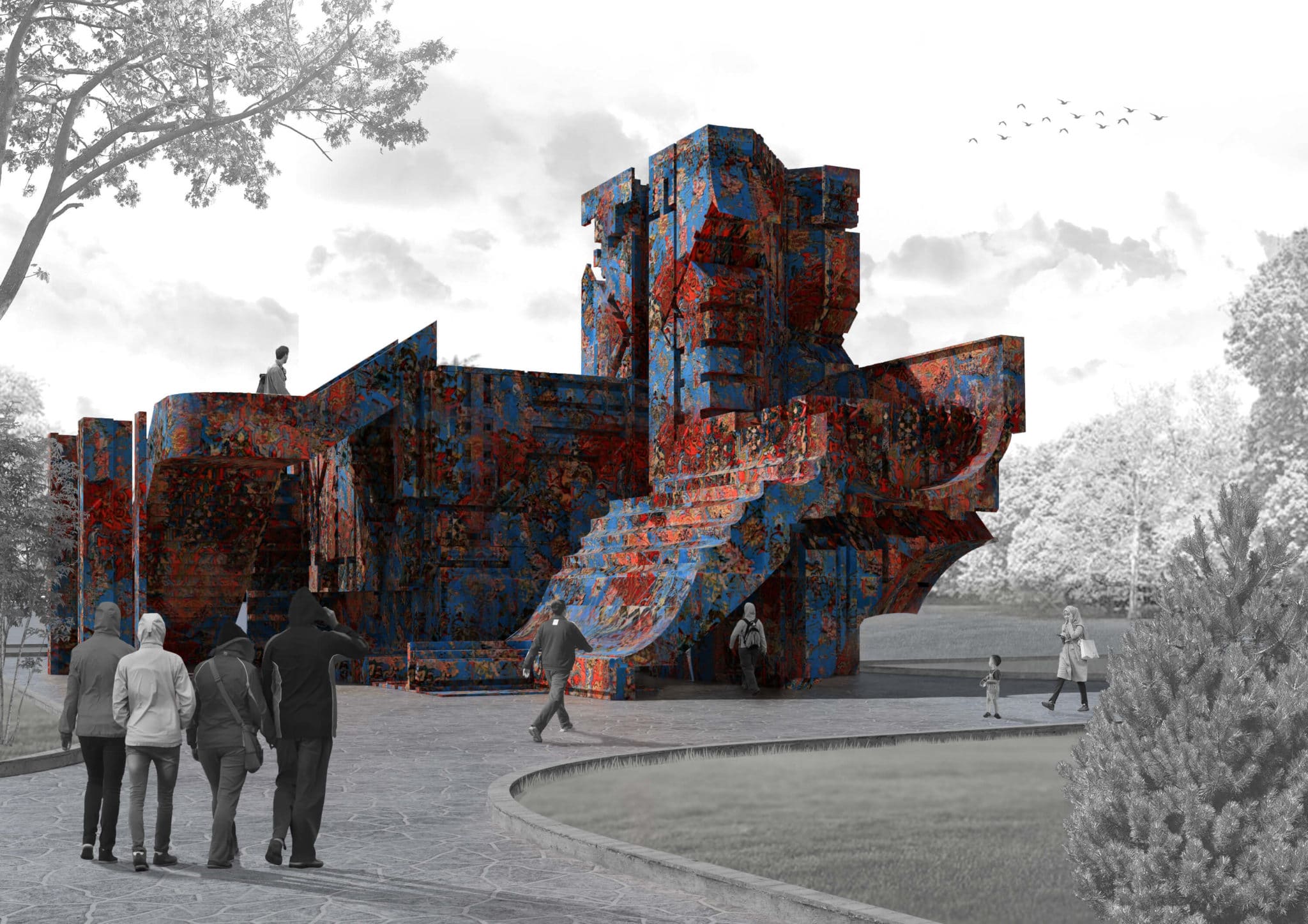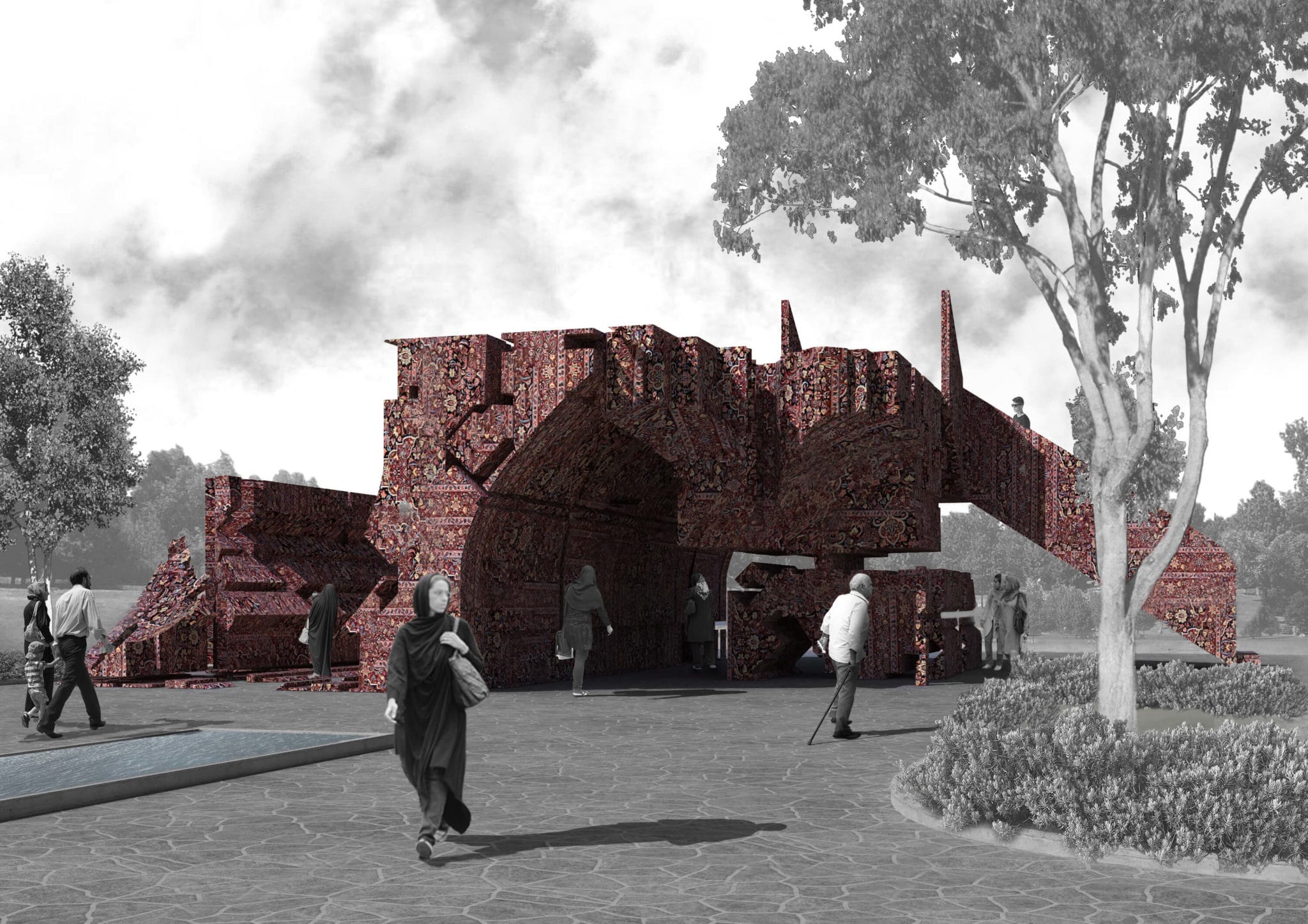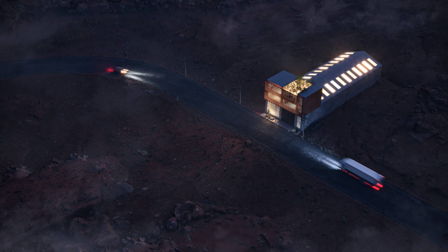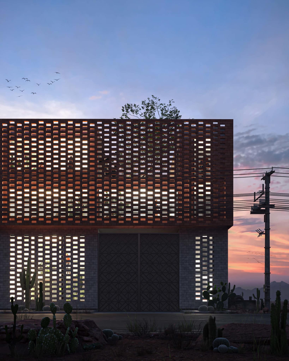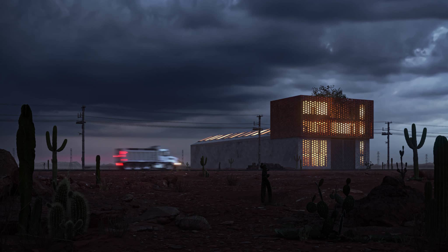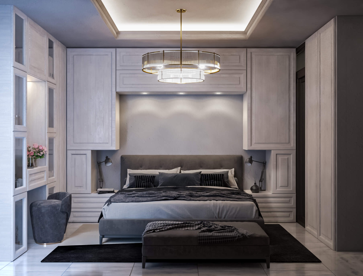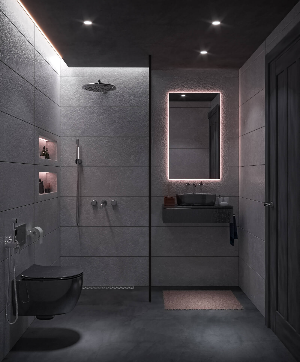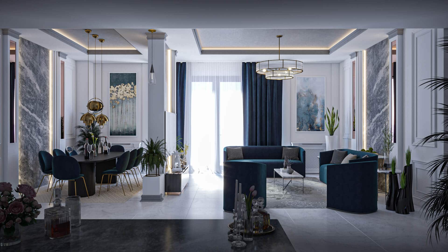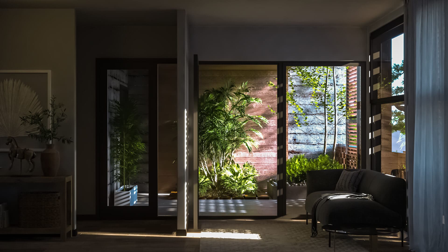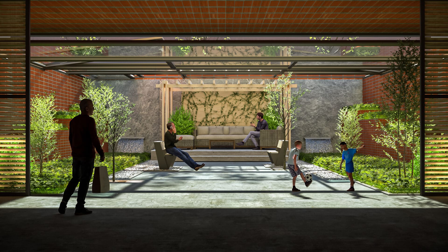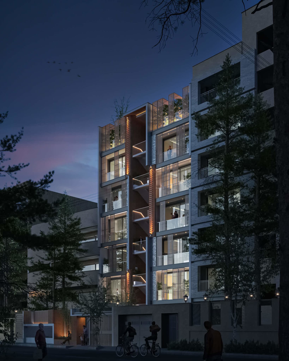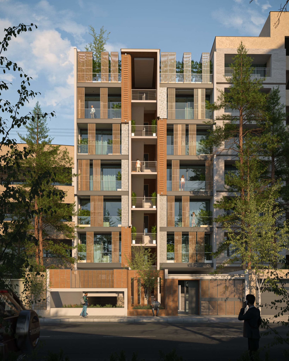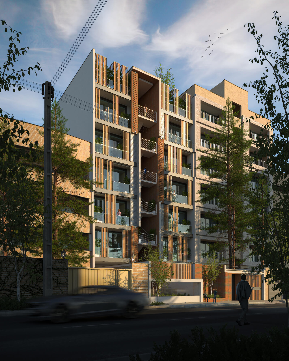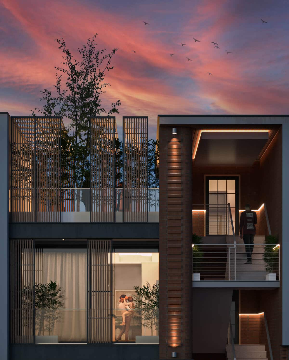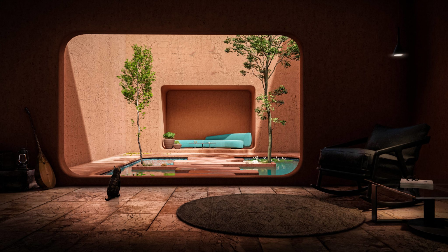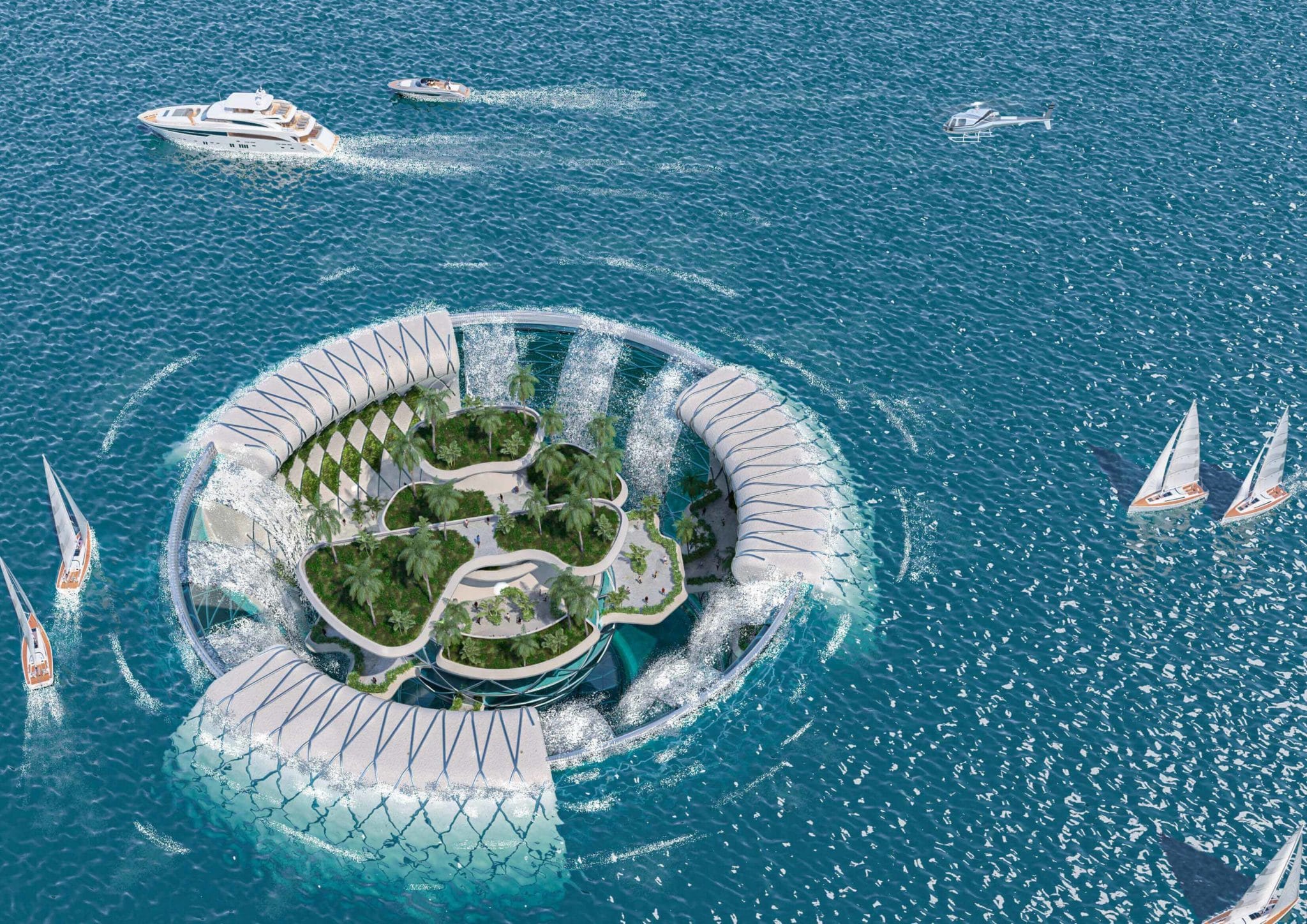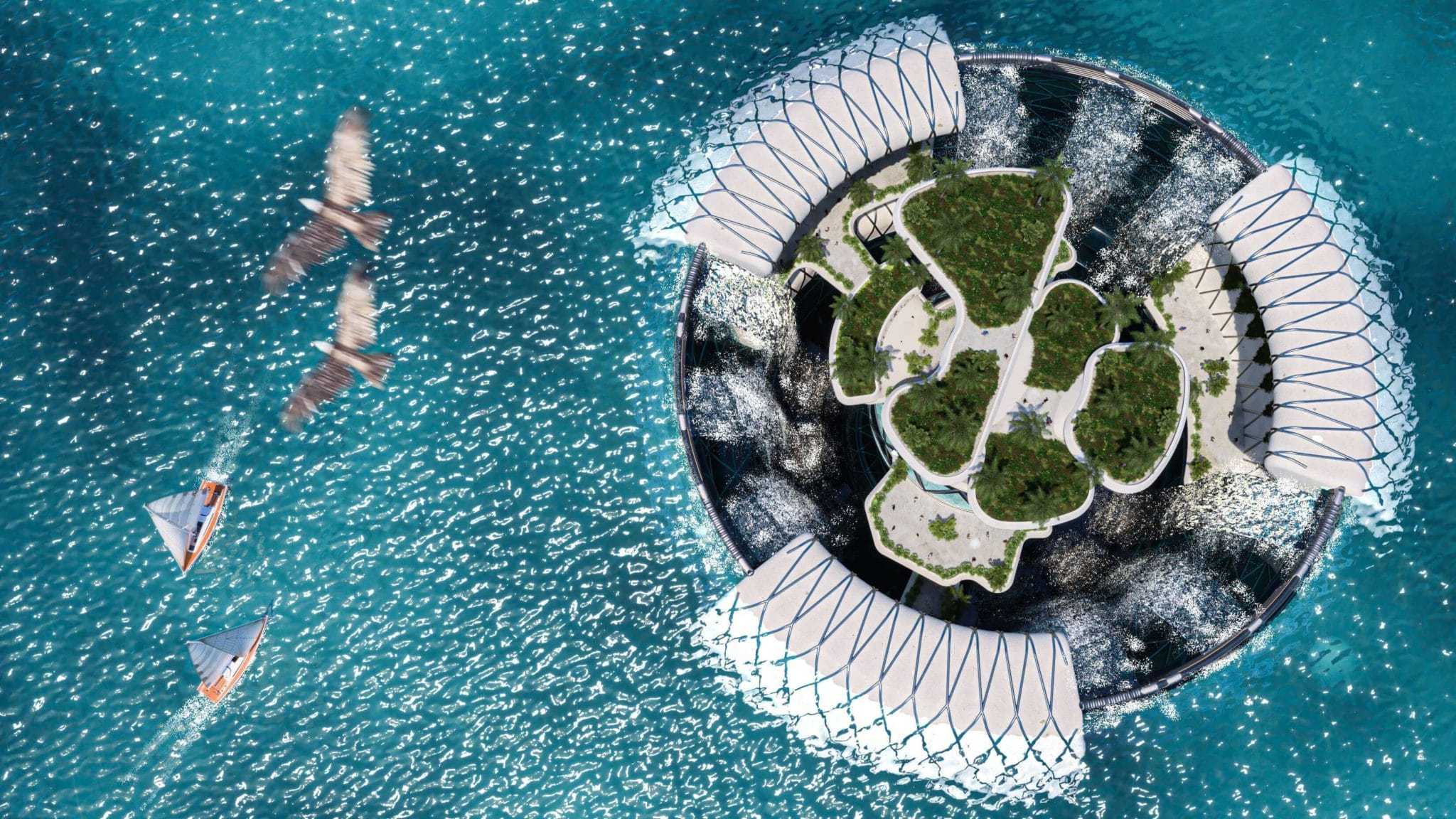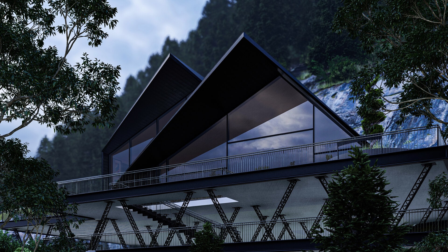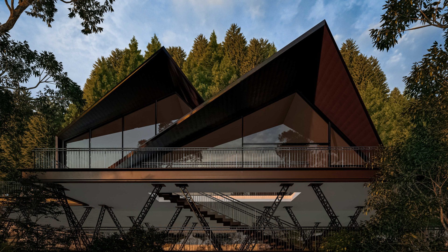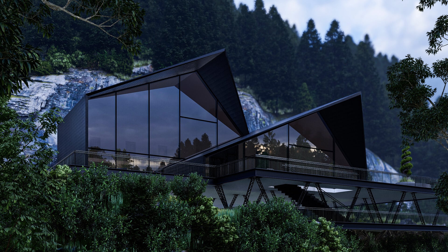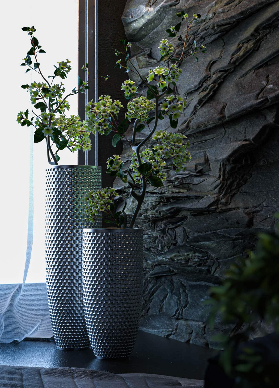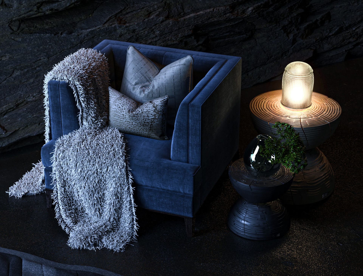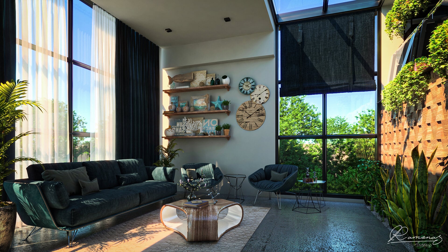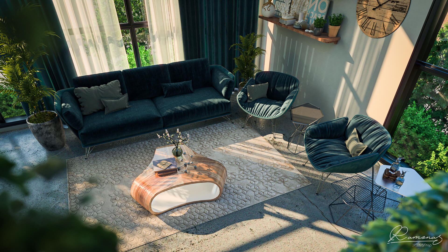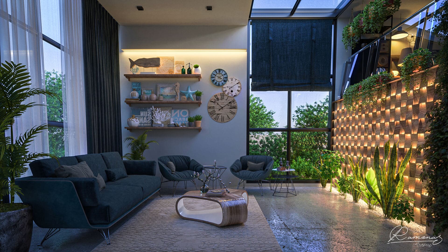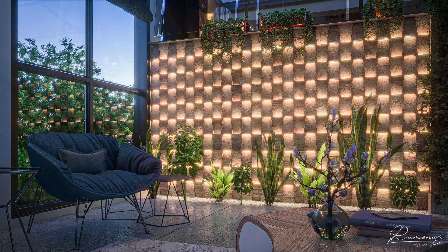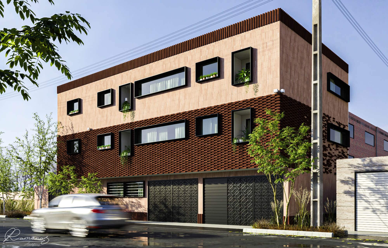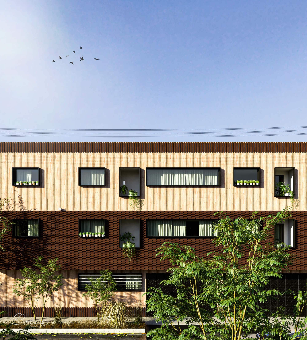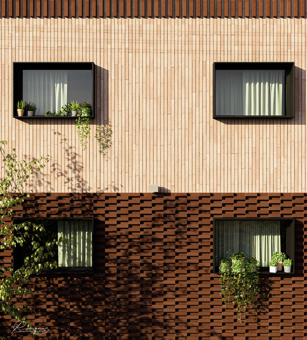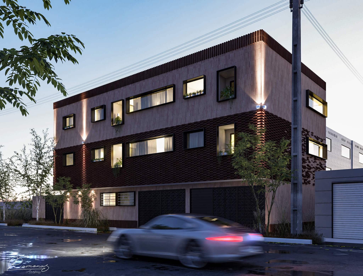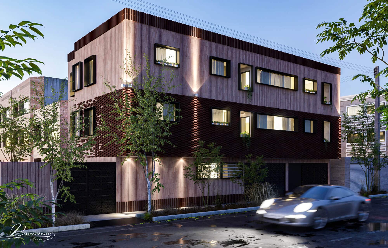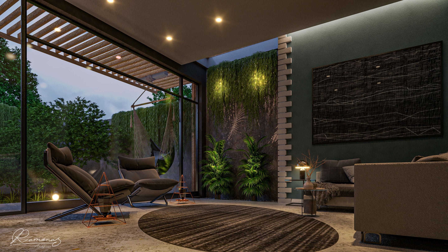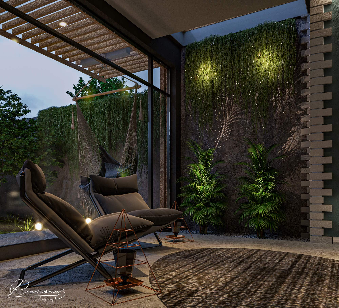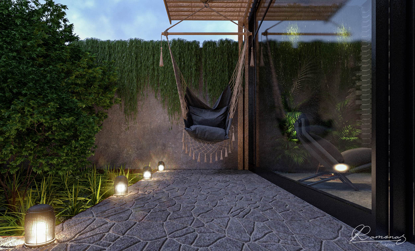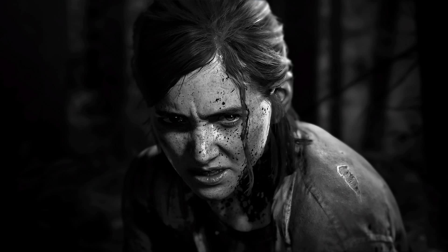
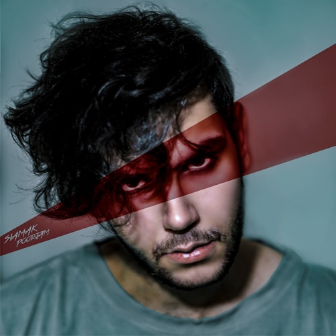
14
Posts
0
Mentioned
0
Followers
1
Following
0
Challenges
0
Awards

Object's Garden
The purpose of the contest was to recreate accessibility of the garden to have more path readability for entrance of garden. But are people problems with the garden path readability and entrance or is program in the garden?
Read more →
Star stone Factory
Mahmoud Abad is an industrial town in north of Isfahan where is the Hart of stone factories in middle east. The project proposal is related to developed an old factory and create new building front of it for office spaces.
Read more →
Sohrab's House
This building is a sustainable apartment that design for a architecture competition in Iran I hope you like that. design and visualization by myself
Read more →
Facade design competition of Yousef Abad
Facade design competition of Yousef Abad. design by myself award: second place
Read more →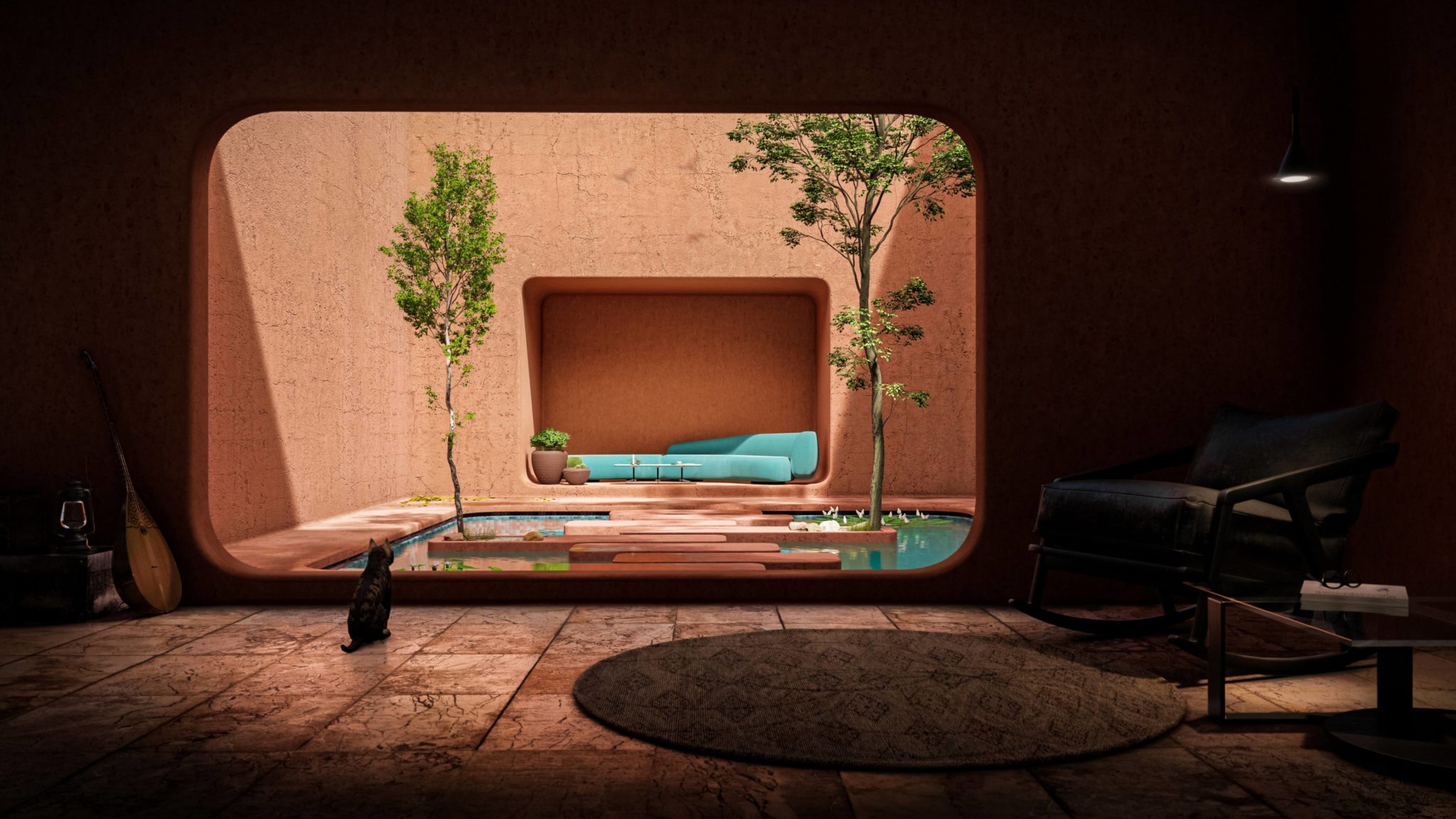
Live Window
Chinese have amazing elements in their architecture, one of those is Live Window.
Read more →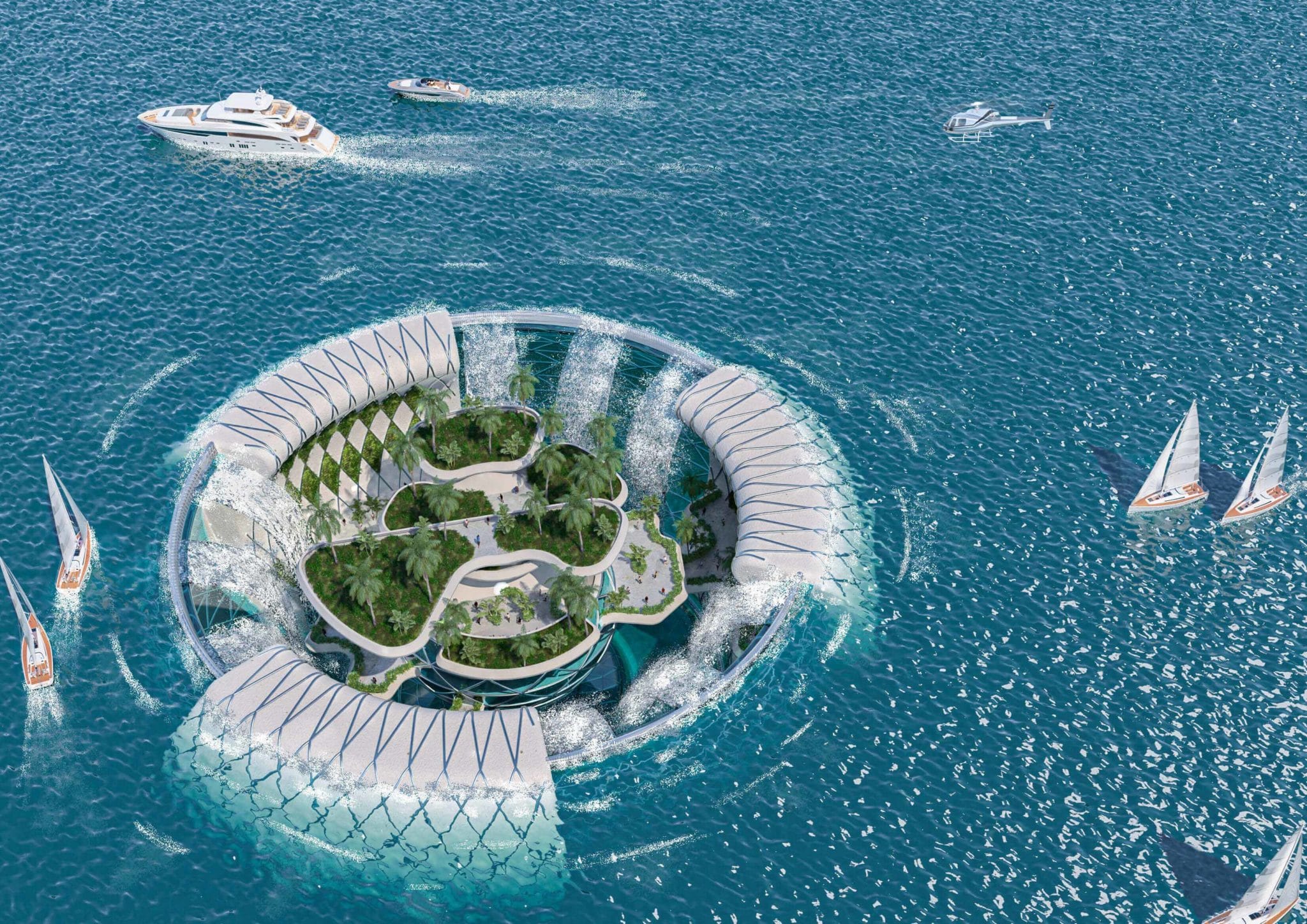
Baobab Waterfall
Do you want to see the floating prison on the ocean and waterfall inside it?
Read more → 0
814
Object's Garden
The purpose of the contest was to recreate accessibility of the garden to have more path readability...
0
875
Star stone Factory
Mahmoud Abad is an industrial town in north of Isfahan where is the Hart of stone factories in...
0
783
Payam's Home
Neoclassical Interior design
0
758
Sohrab's House
This building is a sustainable apartment that design for a architecture competition in Iran I hope...
0
787
Facade design competition of Yousef Abad
Facade design competition of Yousef Abad. design by myself award: second place
0
1339
Live Window
Chinese have amazing elements in their architecture, one of those is Live Window.
0
232
Baobab Waterfall
Do you want to see the floating prison on the ocean and waterfall inside it?
0
687
villa on the mountain
villa on the mountain concept
0
815
dark interior
interior designing of cliff house.
0
698
blue wooden interior
this was my personal project .
0
235
BRICK Facde Design
Brick facade design - visualization and design by my self
0
776
interior design of dehkhoda st,shahinshahr,iran
interior design
Object's Garden
danikhalilii
February 24, 2021 / in 3dsmax, ArchiCAD, Photoshop, Rhinoceros, V-Ray / by danikhaliliiOur solution for this garden is to create a new layer on the existing site to unhide the other land uses. The new layer has formed from architectural elements which have inspired by Isfahan ancient architecture. In these objects will happen many deferent events.
Reviewing the ancient architecture forms and elements, help us to create new architectural forms and objects, also reveal hidden aesthetic features for us. founded objects detached from its previous position, deconstructed and finally recreated in a new situation. This project is formed from the synthetic of the founded objects and placed in new context.
After redefining the purpose of the contest and unhide the other land uses, In the proposal of project, the site has expanded and the problem with the entrance extended to the whole site and garden’s program. In this way, the project has expanded to a new layer in redefining architecture and turning it into objects to be seen.
Studio: Hexa office
Personal/Commissioned: Personal Project
Location: Isfahan
Star stone Factory
danikhalilii
February 24, 2021 / in 3dsmax, ArchiCAD, Floor Generator, Forest Pack, Photoshop, V-Ray / by danikhaliliiOur client’s request was to design a store , a private office for Ceo with the terrace and office space for sales department.
The lack of architectural separation for different work activities in iranian factories is the major reason for the low quality of living spaces for such functions.
Our program was to separated main functional spaces with slabs in different levels and creating costume Quality for each factions..
As a industrial town, Mahmoud Abad didn’t have a good facade system looks and every facade in this area looks each other.
We design double facade system to save more energy and privacy for Office spaces and also we use brick and concrete blocks to have same look with other facades.
Studio: Hexa office
Personal/Commissioned: Personal Project
Location: Mahmoud Abad, Isfahan
Payam's Home
danikhalilii
February 24, 2021 / in 3dsmax, ArchiCAD, Floor Generator, Photoshop, V-Ray / by danikhaliliithis house was a new house in the city but our client didn’t like the style and design of their home and ask us to renovate their home with neoclassical style.
Studio: Hexa office
Personal/Commissioned: Commissioned Project
Location: shahin shahr isfahan
Sohrab's House
danikhalilii
February 24, 2021 / in 3dsmax, ArchiCAD, Forest Pack, Photoshop, V-Ray / by danikhalilii” Everywhere I am, sky is mine ”
The word “Everywhere” in the poem of the contemporary poet, Sohrab Sepehri, it seams pointing home.
The house, with increasing population, lost a pleasant courtyard and the little balcony took the place and deprived us of looking to sky. The courtyard which solving a thousand problems.
the coolness of summer nights and the gentle warmth of the winter’s sun that gathered family in the open area to enjoy the fresh air. That was a bridge for a slow walk from the outside to inside the house.
The courtyards, as climate change, had the lung function of our neighborhood and a serious role in our communications, communications that are now the main problem for these days. In fact, the Sohrab’s Apartment was a model for sustainability and development.
In design prosses of Sohrab’s apartment we try to study sustainable development of a building from different aspects and give a positive answer to it. The sustainability of the building is not only related to environmental factors and more factors are involved in it. In Sohrab’s apartment, we tried to address various aspects, including cultural and social problems, energy, environment and futurism.
Studio: Hexa office
Personal/Commissioned: Commissioned Project
Location: Tehran
Facade design competition of Yousef Abad
danikhalilii
February 24, 2021 / in 3dsmax, ArchiCAD, Photoshop, V-Ray / by danikhaliliiThe main idea of designing this facade, shaped when we realized, in Yousef Abad of Tehran There is a rule for apartments that one face of stair’s box must be semi-open. In other word, they must located the stair in the facade, so the stair can be semi-open.
We deleted that face to have a open staircase.
In the next post we will explain why we deleted that face.
We know the stair is heart of every apartment
but in last years because of elevator is useless. We
spot the stair as a open space, in this way it can create
a dynamic and active space for people in the
apartment. We didn’t want to hide the stair we designed
the stair as a main dynamic element in our facade. To
controlling the shadow and sunlight we designed
second element of our dynamic facade that is rolling
sunshades. The people in apartment can control it for
themselves, in this way we have different looking
facade in different time of the day.
to controlling the skyline of street we designed the roof garden for people in apartment. even though we can improve the quality of living when we have roof garden in the apartment.
For entrance facade we was inspired by historical architecture of Iran and our old streets. on those houses we saw a welcoming area and sitting benches in entrance so people in the street can sit there and rest or even like old days they watch the people in street.
Studio: Hexa office
Personal/Commissioned: Commissioned Project
Location: Tehran
Live Window
danikhalilii
February 24, 2021 / in 3dsmax, Lumion, Photoshop / by danikhaliliiChinese have amazing elements in their architecture, one of those is Live Window.
I Love Morocco architecture , their colors, style, arcs and how they using the water in their structures.
In this concept I try to create Chinese Live Window in building with the Moroccan architecture style.
Studio: Hexa office
Personal/Commissioned: Personal Project
Location: morocco
Baobab Waterfall
danikhalilii
February 24, 2021 / in 3dsmax, ArchiCAD, Forest Pack, Photoshop, Rhinoceros, V-Ray / by danikhaliliiMadagascar, the land of opportunity. But how people living there?
Do you know only 20% of people having access to electricity? also More than 75% of people lives in poverty.
We all know the main factor of Crime rate that is poverty.
Do you know more than 50% of prisoners in this country is pre-trail detainees?
We try to design prison with manmade green energy.
The Main focus of prison is to rehabilitation prisoners and in the future the prison will change to Hotel in the middle of ocean.
Studio: Hexa office
Personal/Commissioned: Commissioned Project
Location: Madagascar
villa on the mountain
danikhalilii
February 24, 2021 / in ArchiCAD, Lumion, Photoshop / by danikhaliliithis was only a concept for a project but i want to see it in real.
Studio: ramona.archfirm
Personal/Commissioned: Personal Project
Location: shahin shahr isfahan
dark interior
danikhalilii
February 24, 2021 / in 3dsmax, Photoshop, V-Ray / by danikhaliliirecently I try to design dark interior with the sense of cliffs and this is what I achieved using 3dsmax and Vray5 .
I’m trying to get close to pro levels but this is long road,
hope you like it
Studio: Hexa office
Personal/Commissioned: Personal Project
Location: shahin shahr isfahan
blue wooden interior
danikhalilii
February 24, 2021 / in 3dsmax, Photoshop, V-Ray / by danikhaliliiI was working on lighting , colors and mood help me to improve my works
Studio: ramona.archfirm
Personal/Commissioned: Personal Project
Location: shahin shahr isfahan
BRICK Facde Design
danikhalilii
February 24, 2021 / in 3dsmax, ArchiCAD, Photoshop, V-Ray / by danikhaliliilocated in Goldis, Shahinshahr,Isfahan,IRAN
Studio: ramona.archfirm
Personal/Commissioned: Personal Project
Location: shahin shahr isfahan
interior design of dehkhoda st,shahinshahr,iran
danikhalilii
February 24, 2021 / in 3dsmax, ArchiCAD, Photoshop, Rhinoceros, V-Ray / by danikhaliliithis is the interior design of a main room for a meeting that has a entrance to back yard.design and visualization by my self.
hope u enjoy it
Studio: ramona.archfirm
Personal/Commissioned: Personal Project
Location: shahin shahr isfahan
End of content
No more pages to load
















