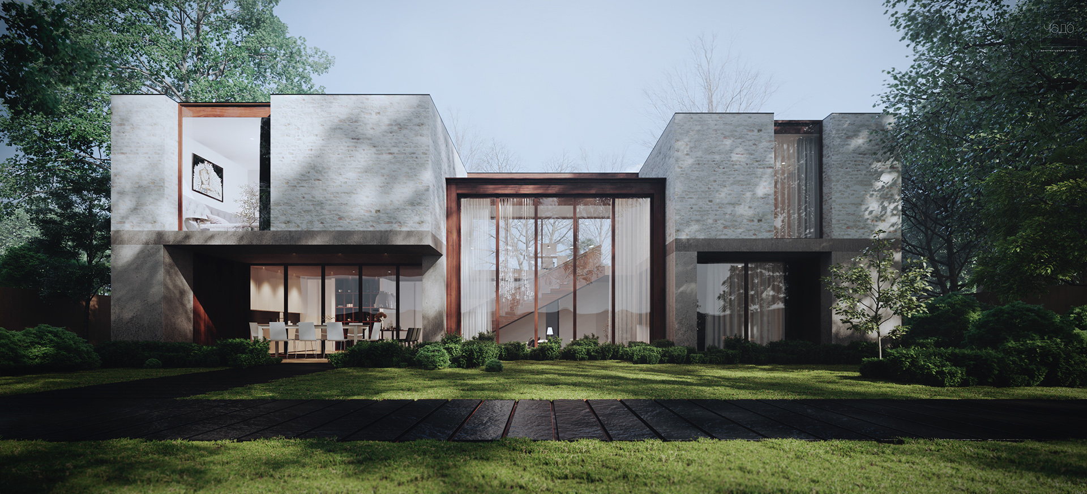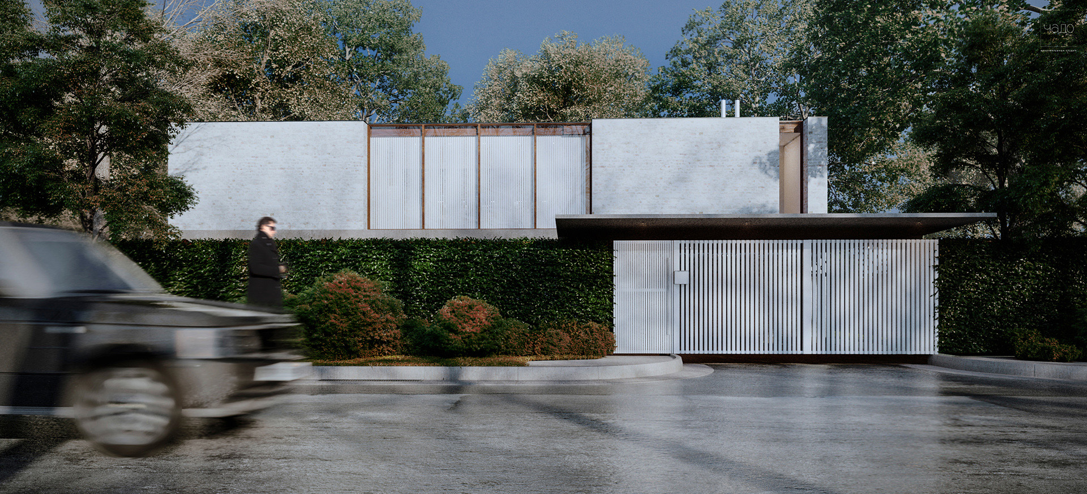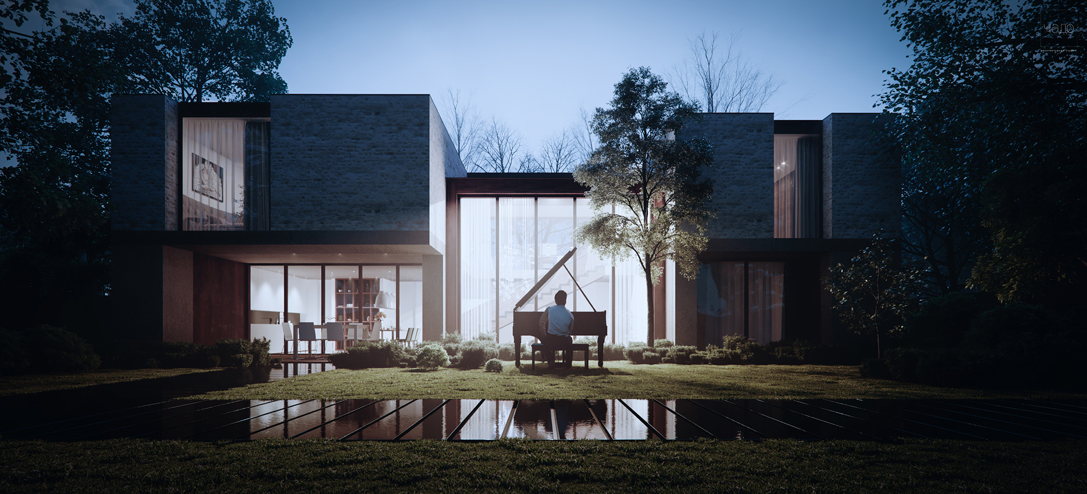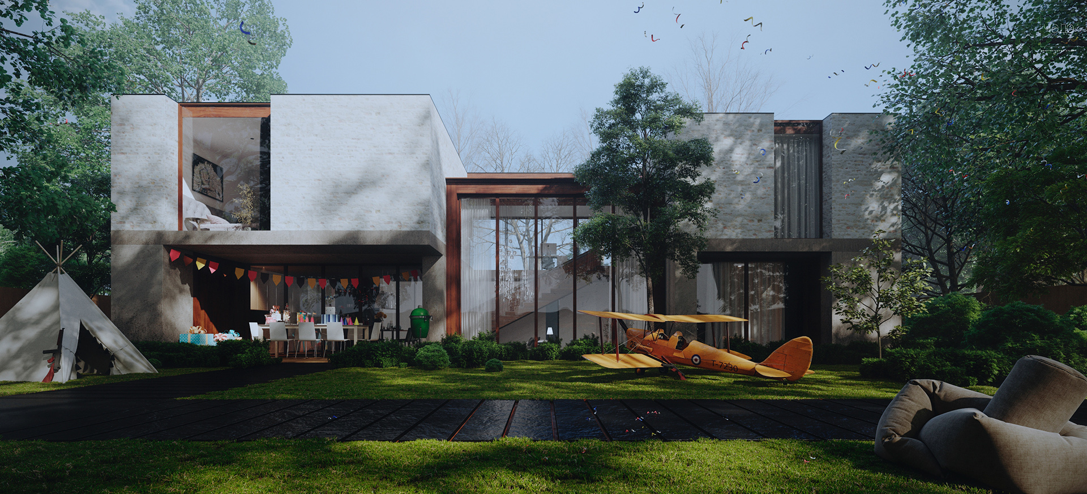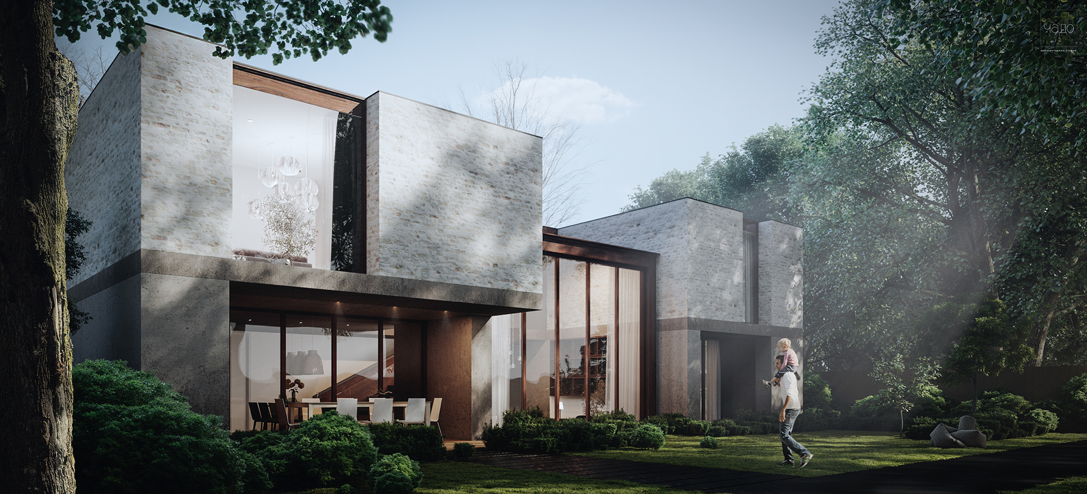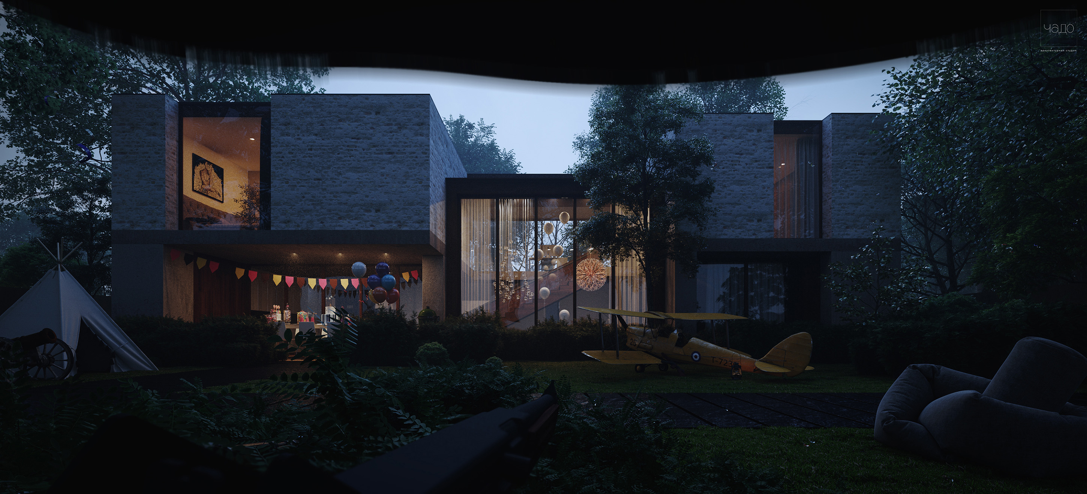
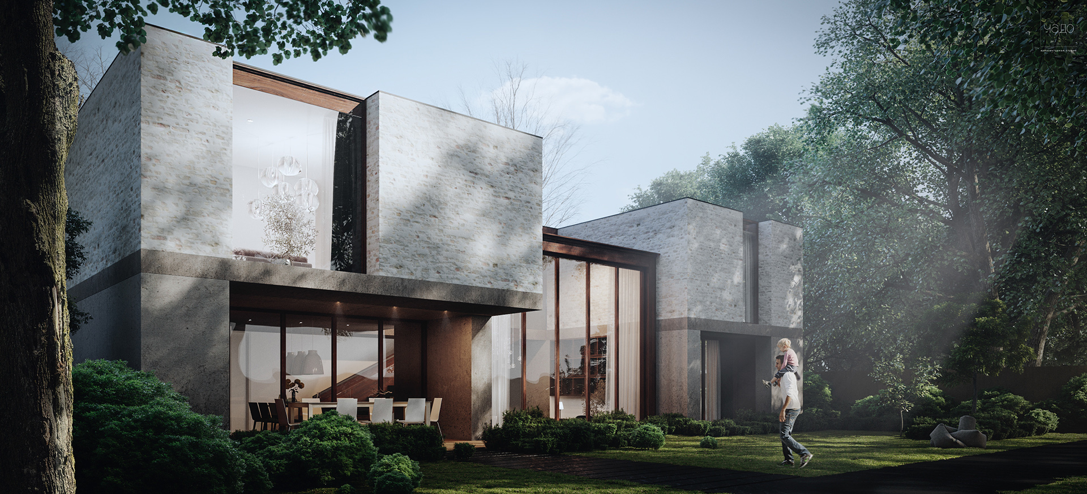
The house in Yasnaya Polyana
The new project of the private house. The intention to honest architecture leads us to laconic forms and open materials.
Read more →The house in Yasnaya Polyana
Denis Daragan
July 14, 2017 / in 3dsmax, ArchiCAD, AutoCAD, Corona Renderer, GrowFX, Photoshop, ZBrush / by Denis DaraganThe space and design of this house are situated in the village of Rostov region, it is influenced a lot by the local rules. Placing the building on the dense development of nearby houses, we decided to drown it in surroundings of deep gardens, different breeds of trees and bushes, what creates a feeling of protection and natural membrane. The selection of construction and materials, which was deeply thoughtful (поменяла конструкцию), corresponds the modern character of the project. The façade is made from light brick with wooden windows from floor to ceiling. The central volume, where the living room is situated, is more than 3 meters height, is made from glass and wood, what emphasizes the modern spirit of the house.
Studio: CHADO architectural studio
Personal/Commissioned: Commissioned Project
Location: city Rostov-on-Don, Rostov region
End of content
No more pages to load












