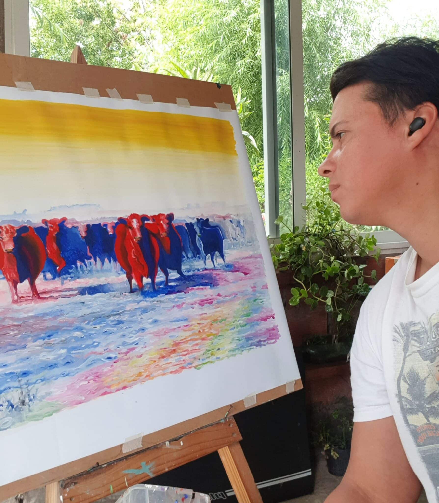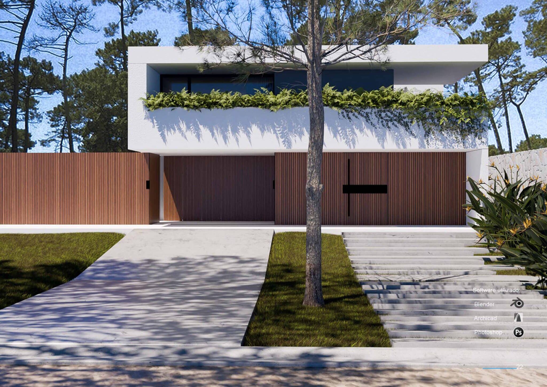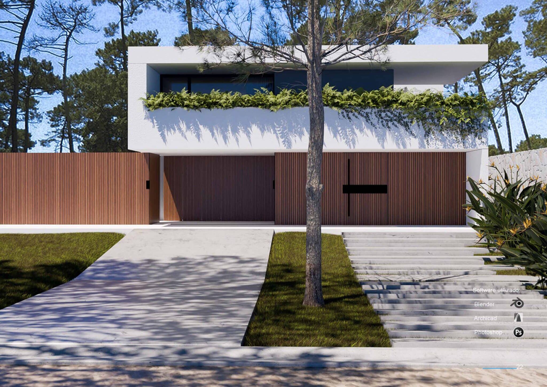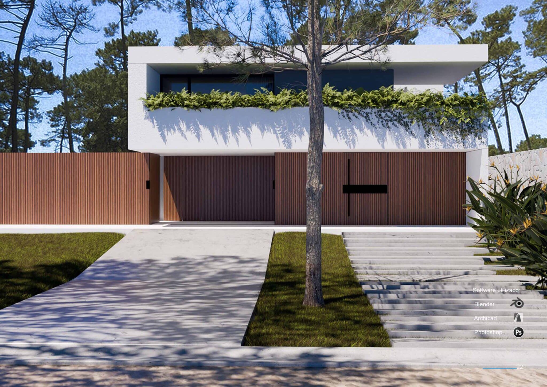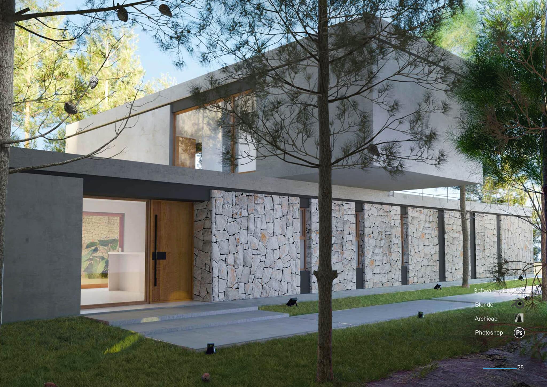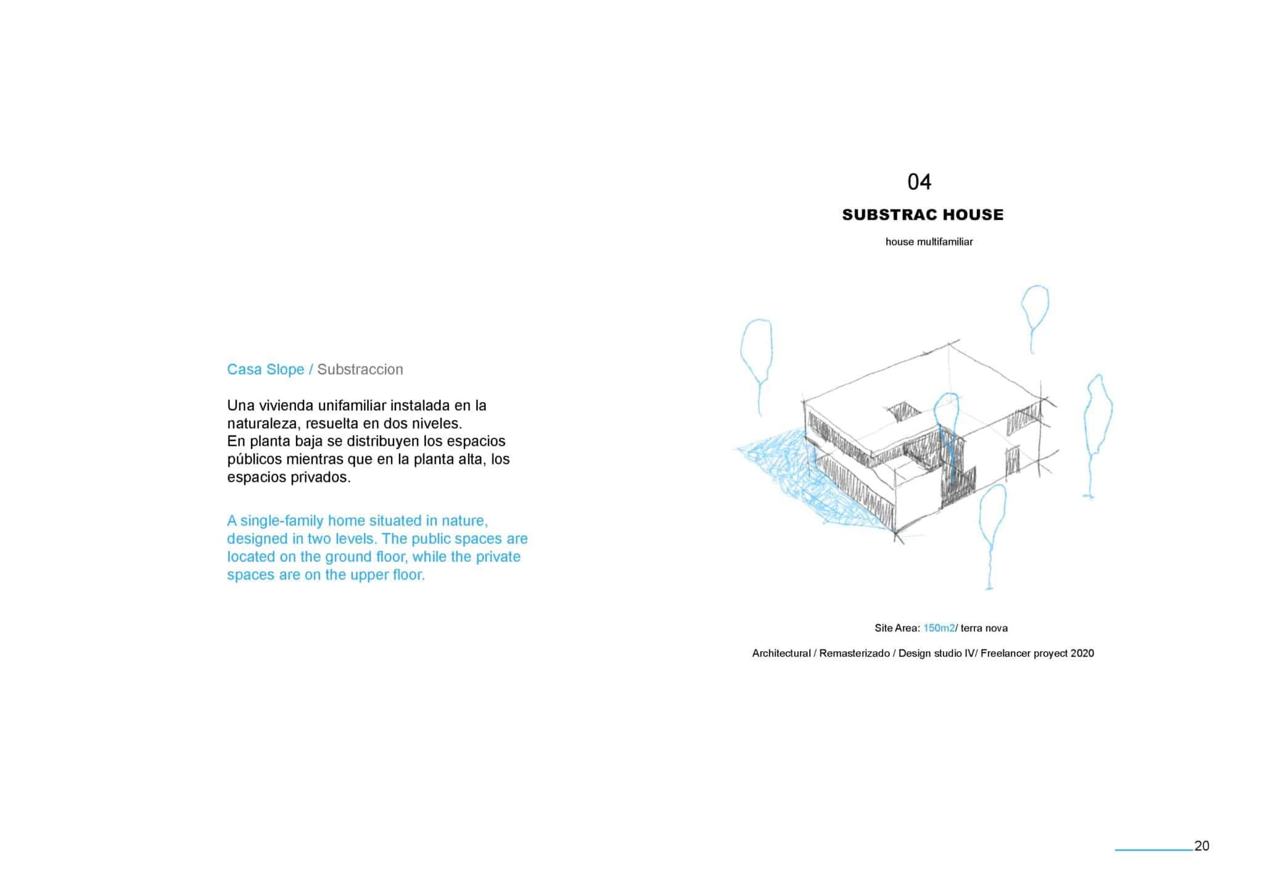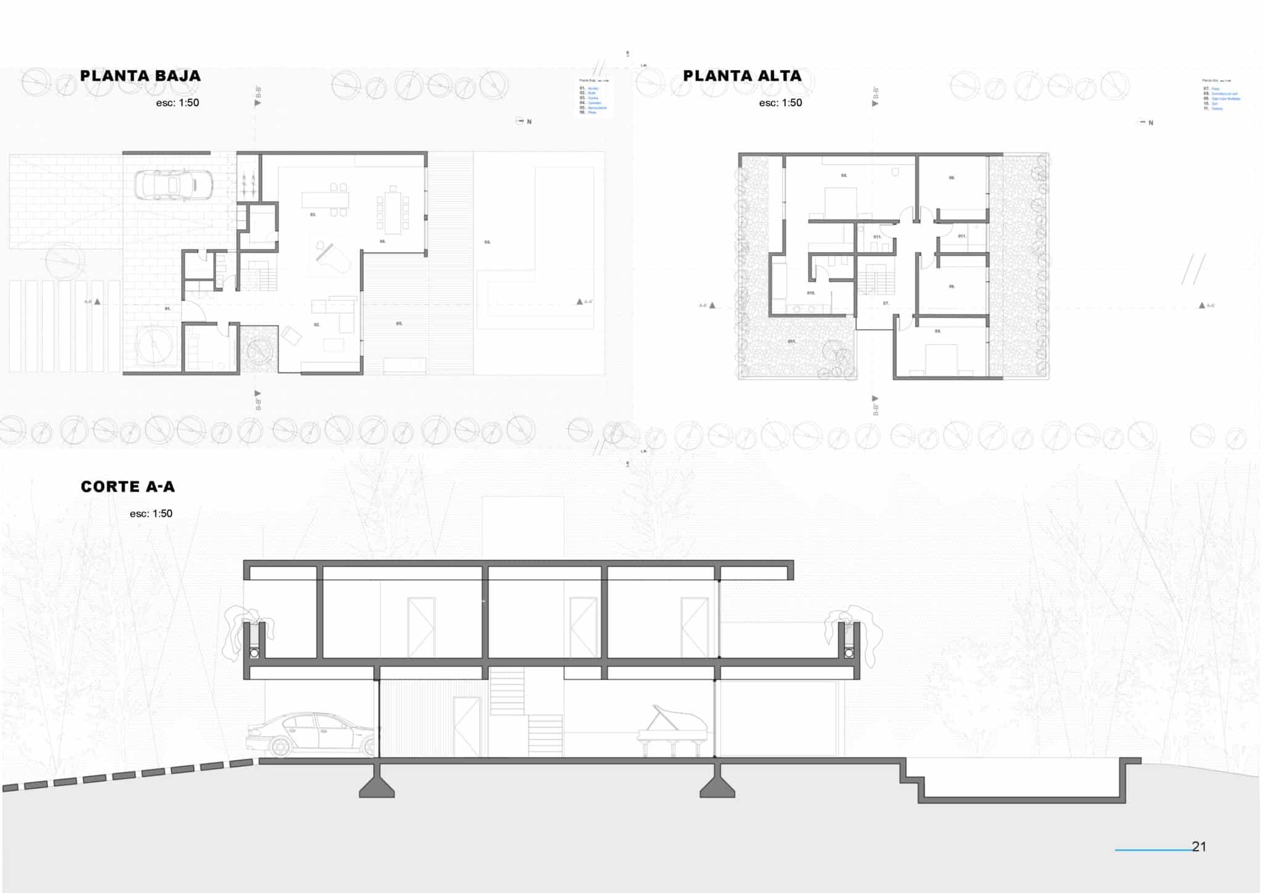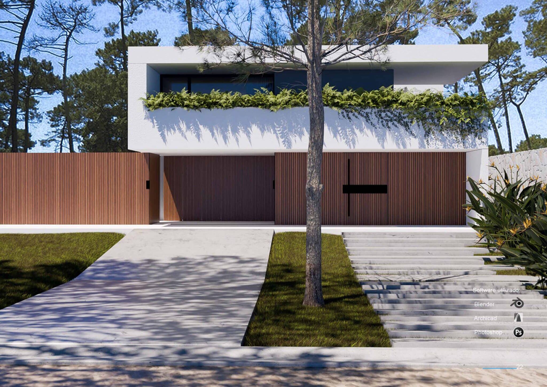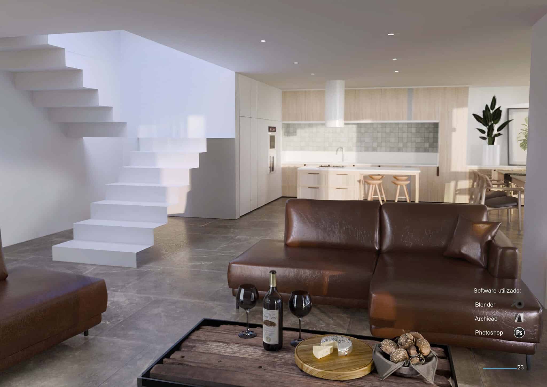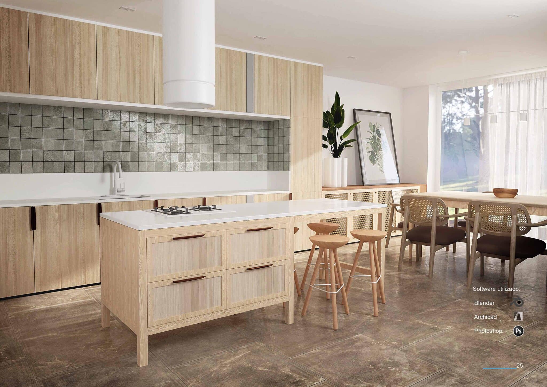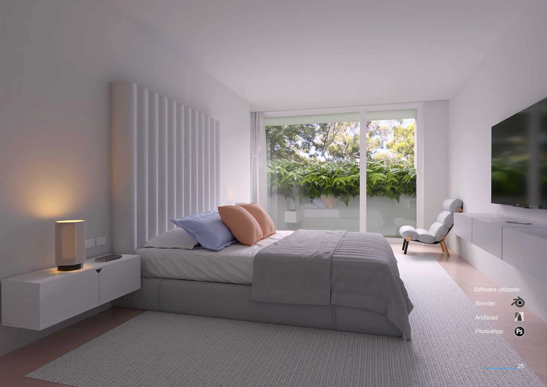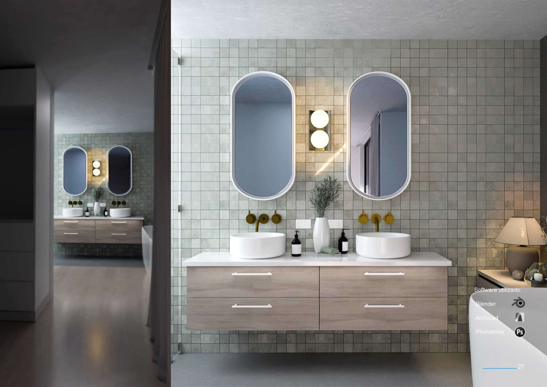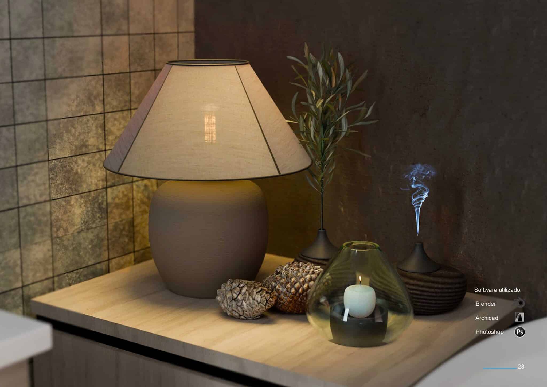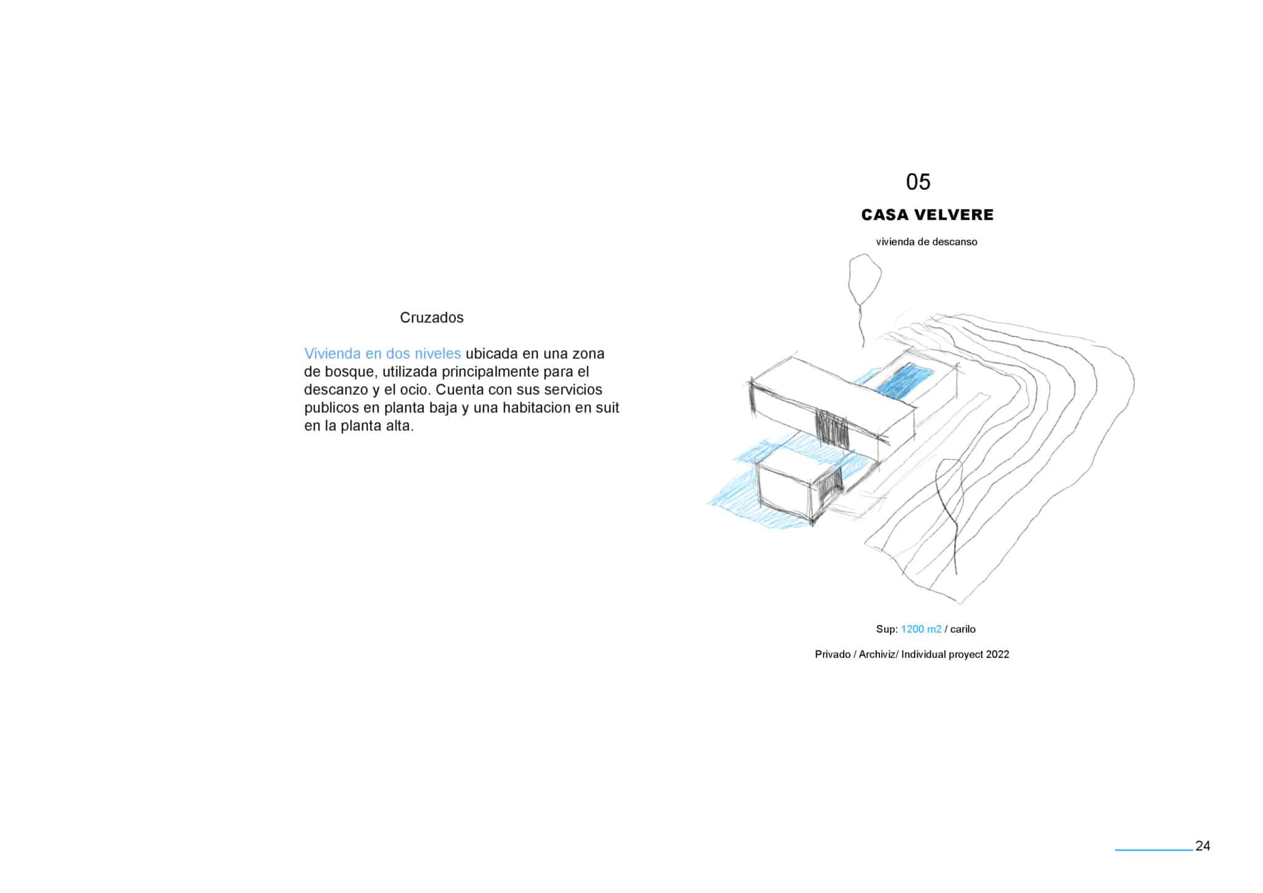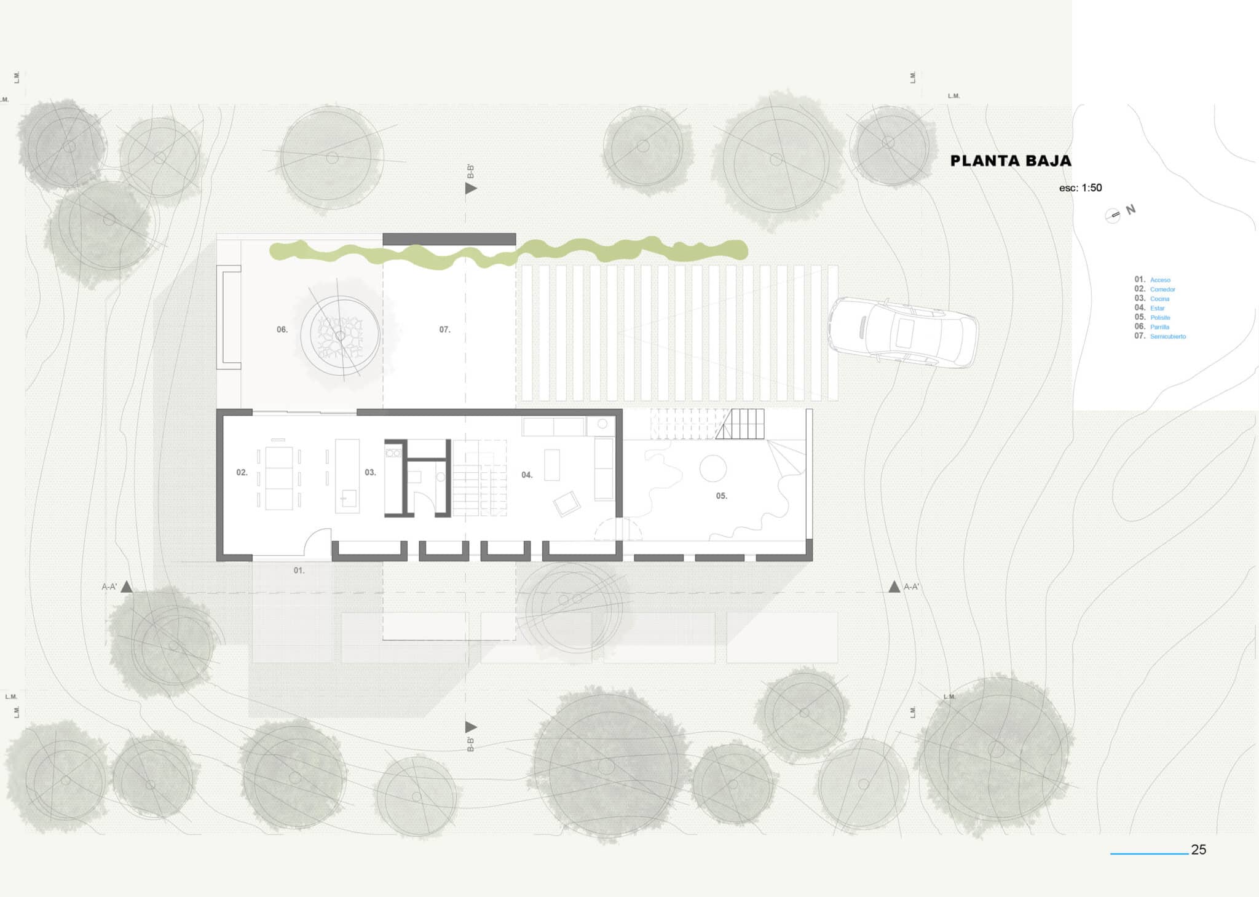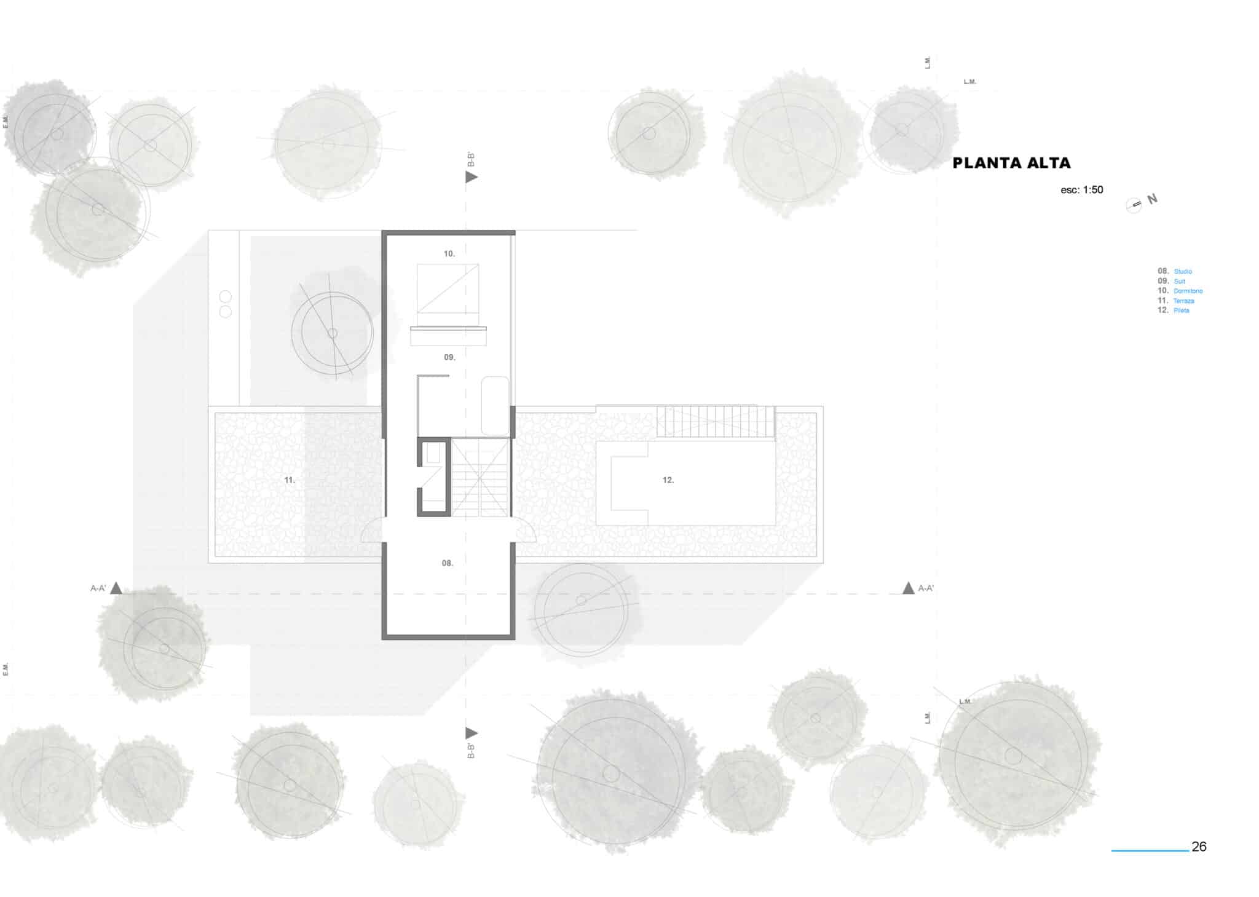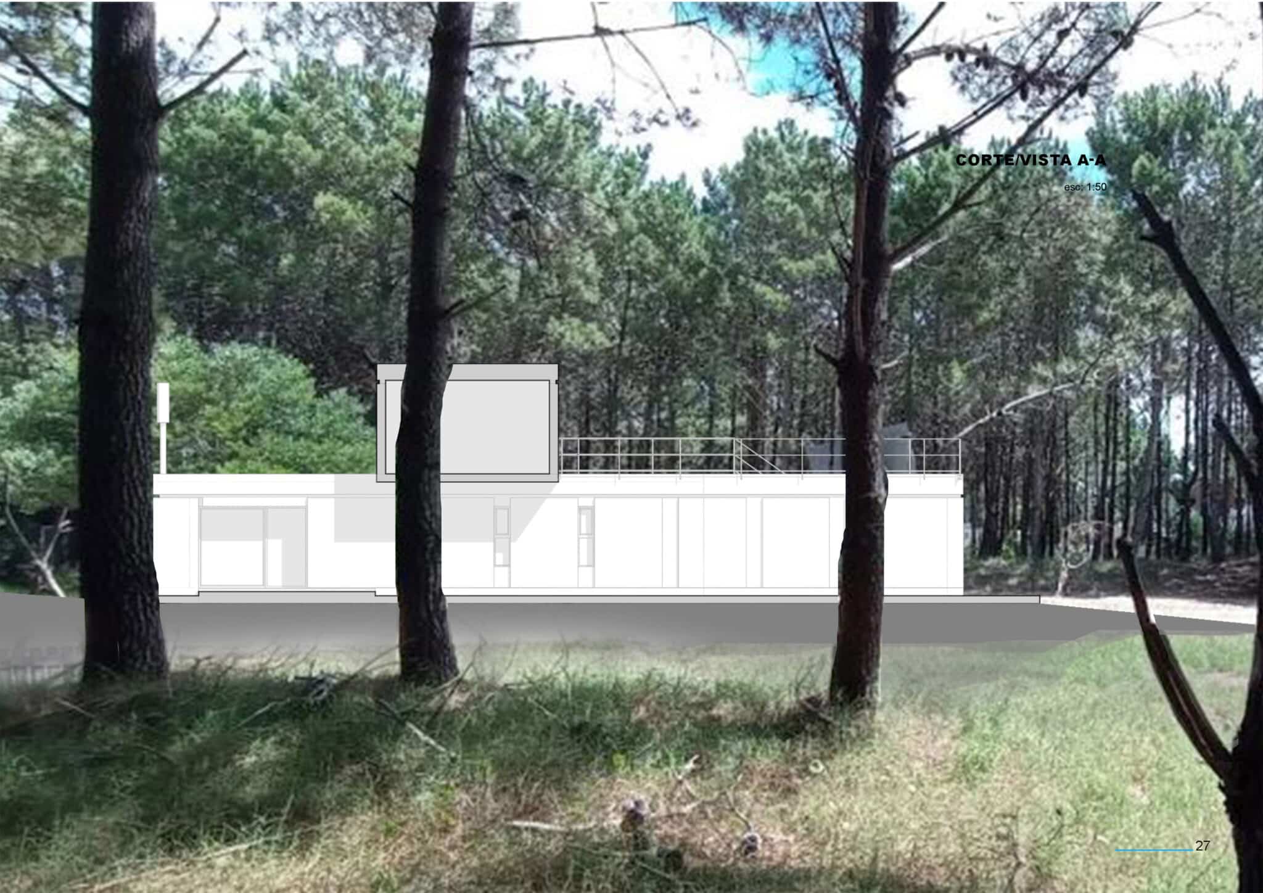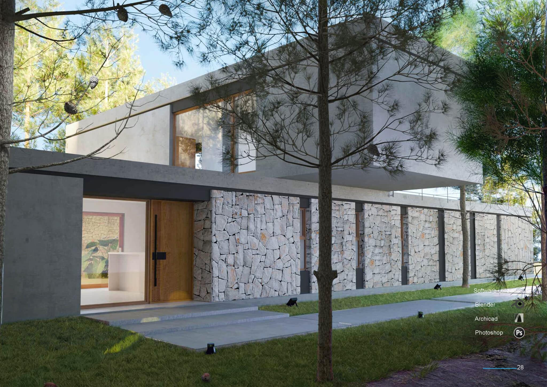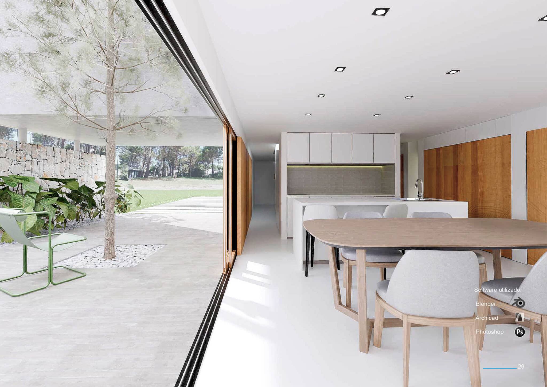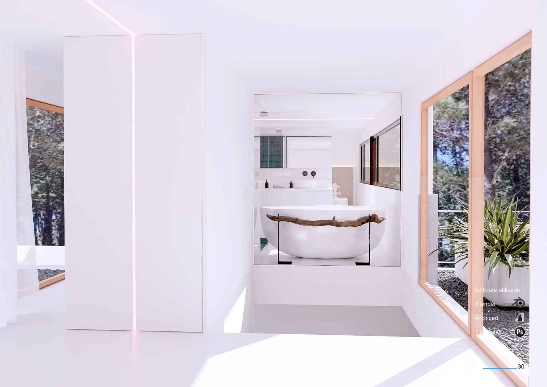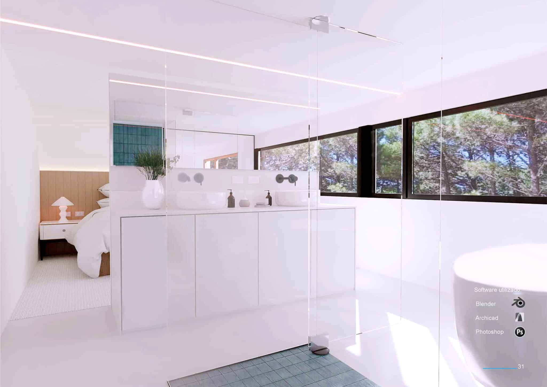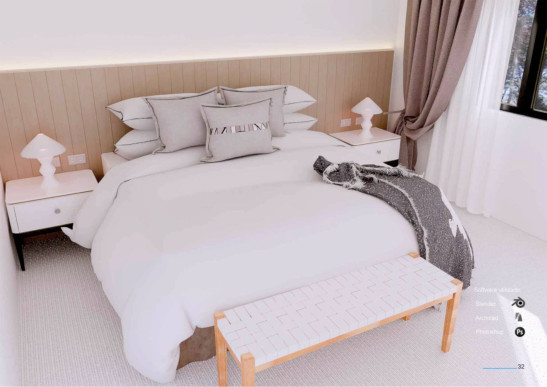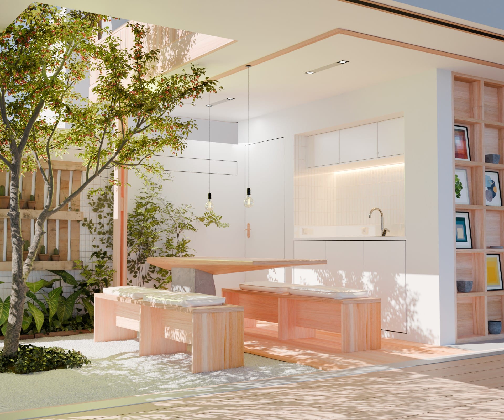
0
179
Casa Slope
Multi-family house designed based on subtraction. Almost like a sculpture.
0
167
Casa Slope
Multi-family house designed based on subtraction. Almost like a sculpture.
0
154
Casa Slope
Multi-family house designed based on subtraction. Almost like a sculpture.
0
424
Cruzade
Two-level house located in a wooded area, used mainly for leisure and rest.
A single-family home situated in nature, designed in two levels. The public spaces are located on the ground floor, while the private spaces are on the upper floor.
Studio:
Personal/Commissioned: Personal Project
Location: Gral. Guido, Buenos Aires, Arg
A single-family home situated in nature, designed in two levels. The public spaces are located on the ground floor, while the private spaces are on the upper floor.
Studio:
Personal/Commissioned: Personal Project
Location: Gral. Guido, Buenos Aires, Arg
A single-family home situated in nature, designed in two levels. The public spaces are located on the ground floor, while the private spaces are on the upper floor.
Studio:
Personal/Commissioned: Personal Project
Location: Gral. Guido, Buenos Aires, Arg
Cruzade
Carlos Cortes
February 17, 2025 / in ArchiCAD, Blender, Photoshop / by Carlos CortesResolved in two levels, the house adapts to the forest environment through two intersecting volumes.
The ground floor houses the main areas of the house: entrance, foyer, kitchen-dining area, utilities, and living room.
While the upper floor contains a en-suite bedroom and a small workshop. The pool extends towards the north to take advantage of the views and the quest for the forest.
Studio:
Personal/Commissioned: Personal Project
Location: Pinamar
End of content
No more pages to load












