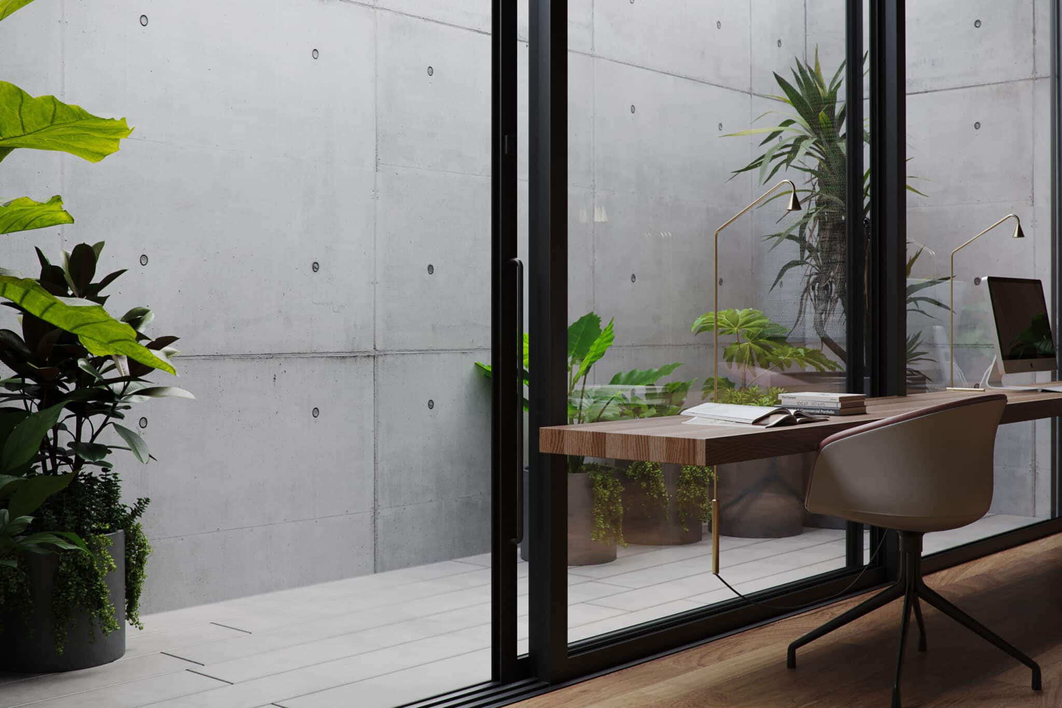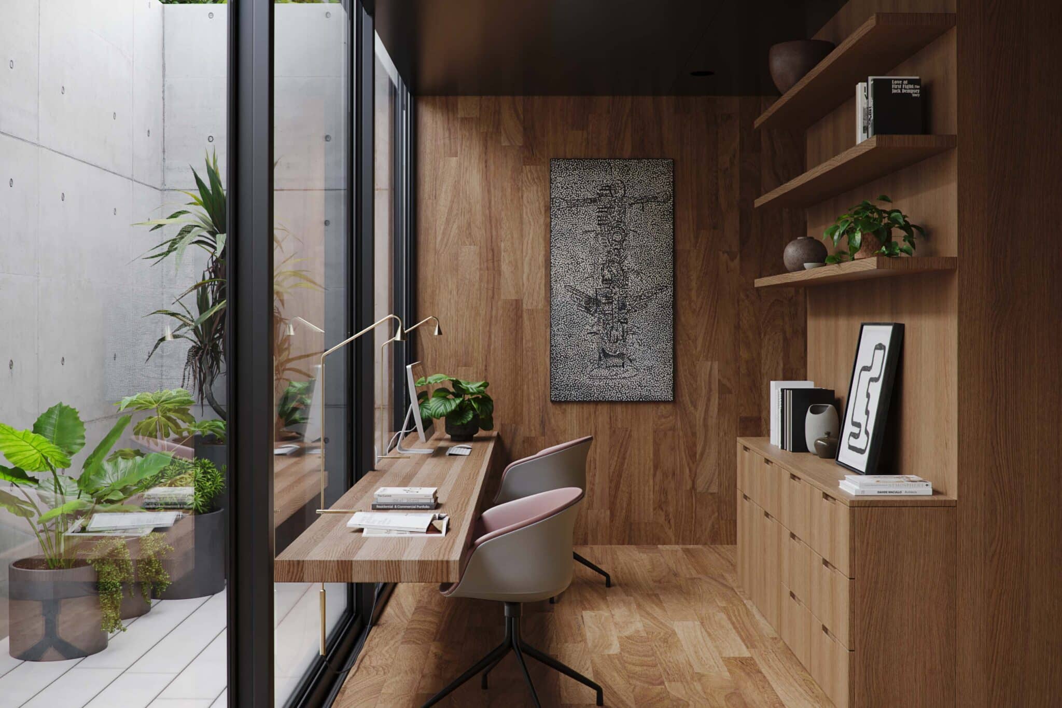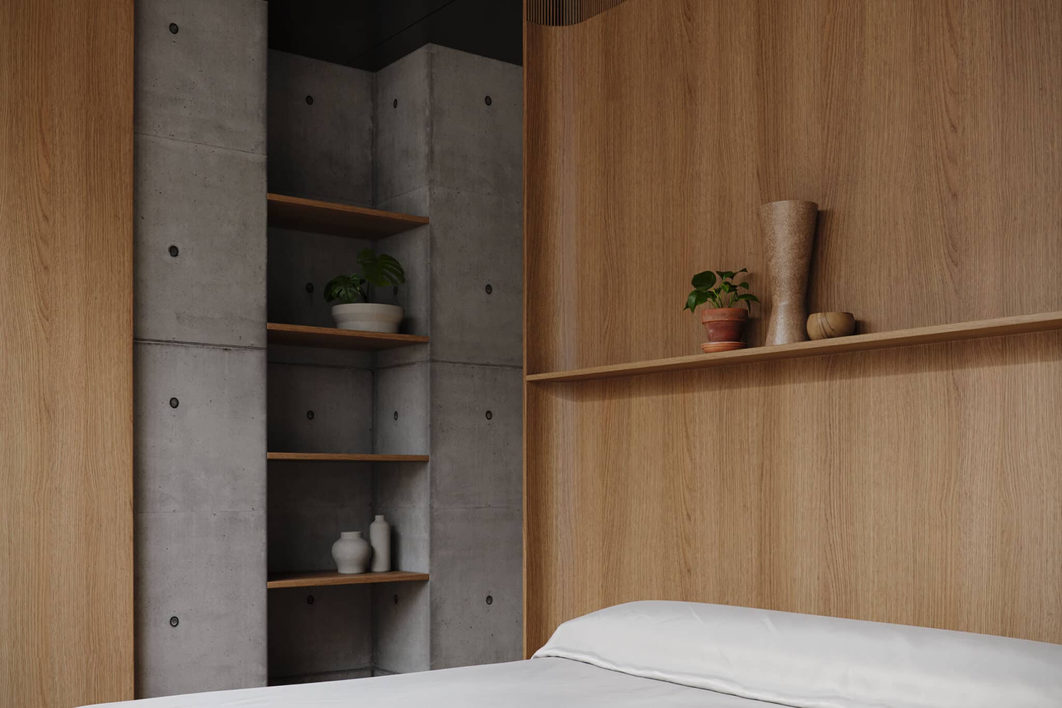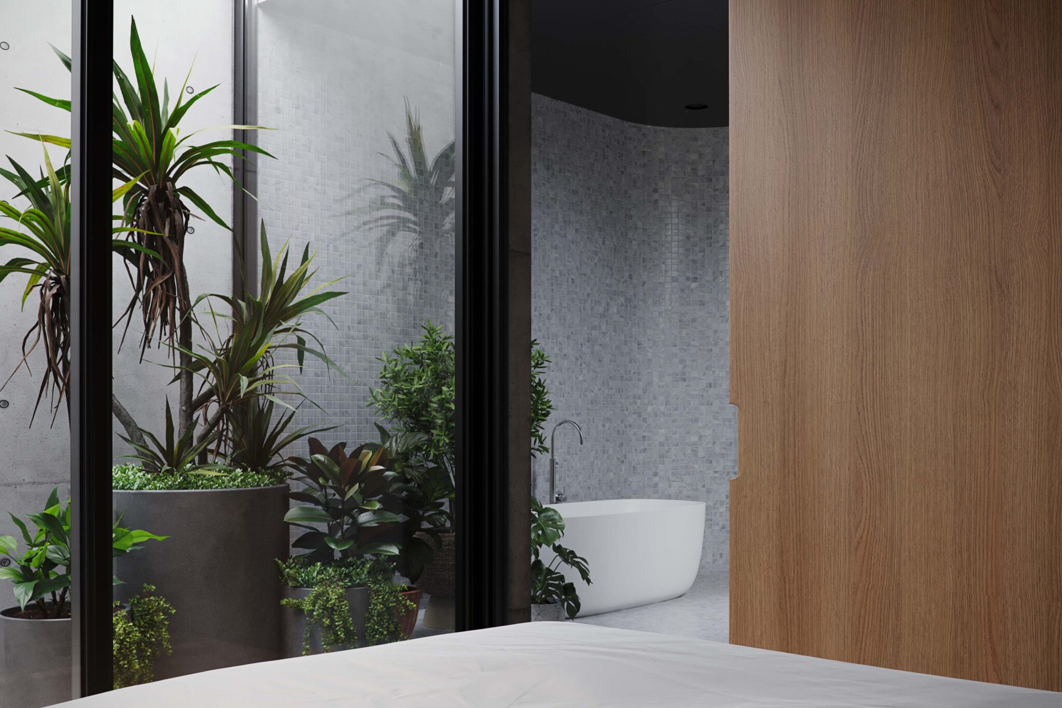
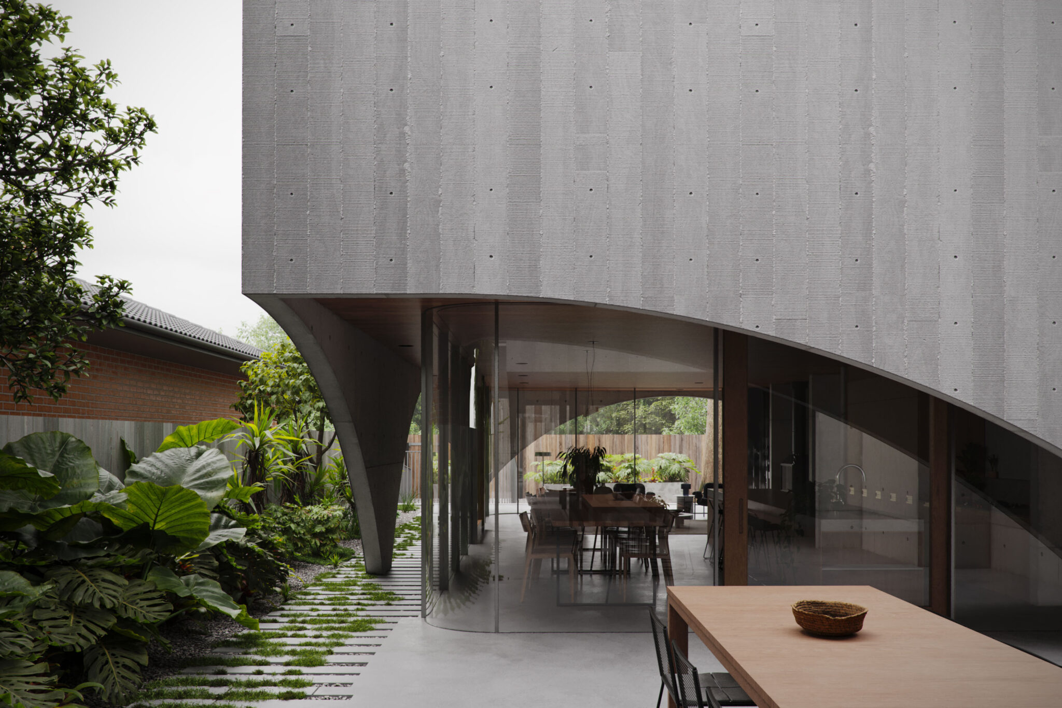
HAWTHORN HOUSE
I made these renderings of the Hawthorn House as a practice project to polish my 3ds Max and Corona skills, with the aid of photographs captured by Ben Hosking.
Read more →HAWTHORN HOUSE
Leslie Umoh
December 4, 2024 / in 3dsmax, Corona Renderer, Photoshop / by Leslie UmohThe Hawthorn House transforms its site into a unified garden terrace, seamlessly blending home and landscape. Two textured concrete shrouds define the structure, framing open ground-floor living spaces and secluded upper-level retreats with views of lush courtyards and tree canopies.
Sustainable features like reclaimed materials, passive solar design, and solar panels enhance comfort and efficiency. Balancing privacy and openness, the house offers a refined, timeless sanctuary for family life. Check out the full details on the Archdaily blog.
Studio: Freelancer
Personal/Commissioned: Personal Project
Location: Hawthorn
End of content
No more pages to load













