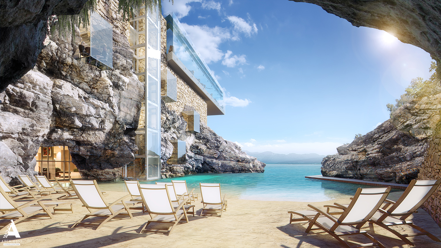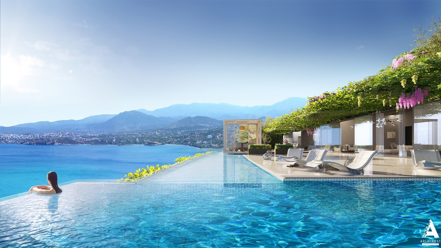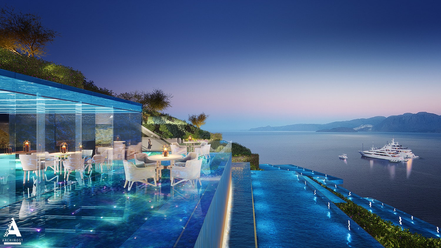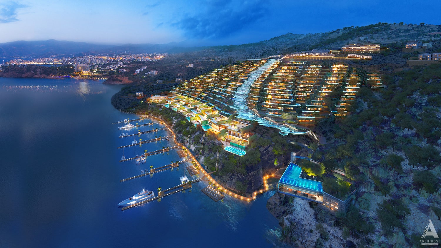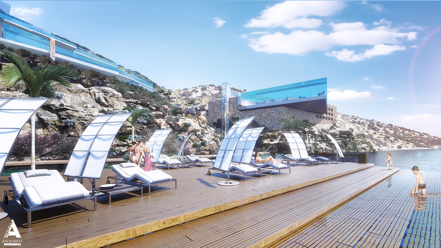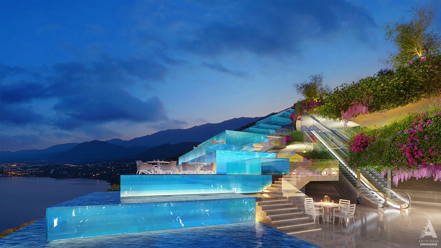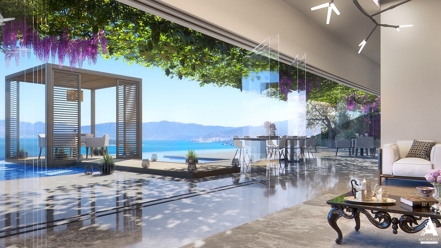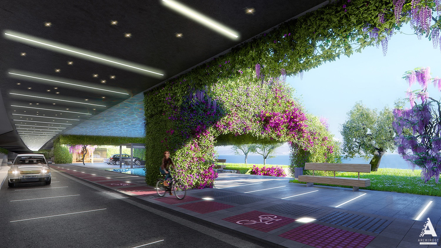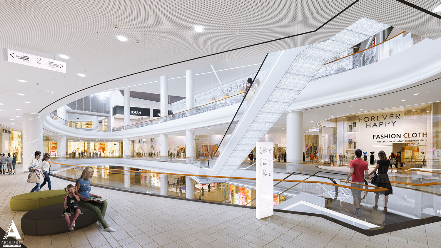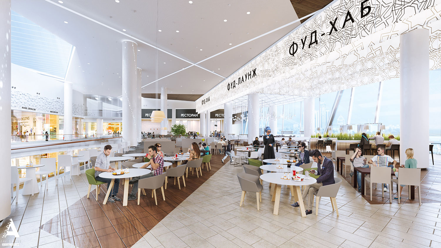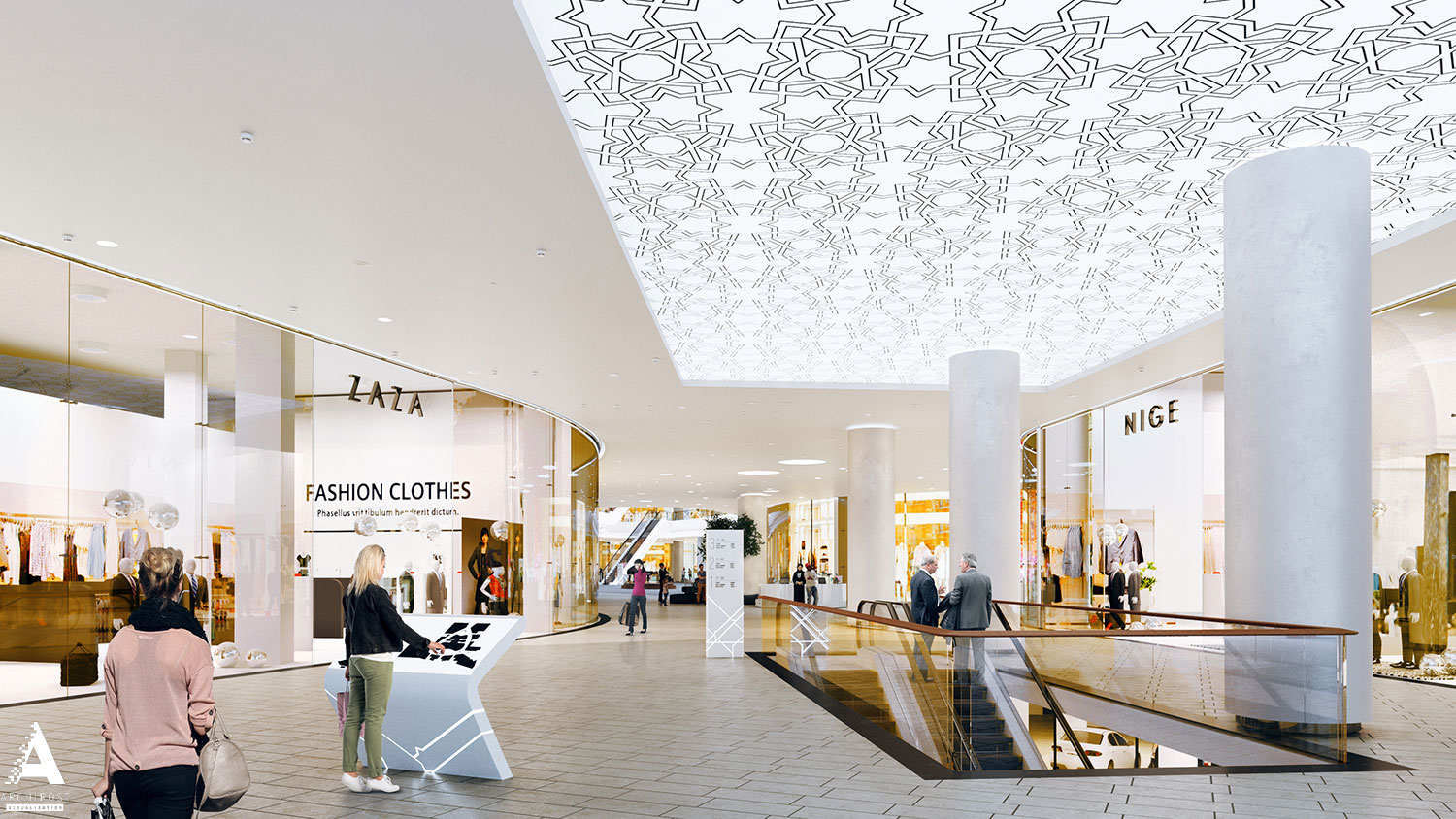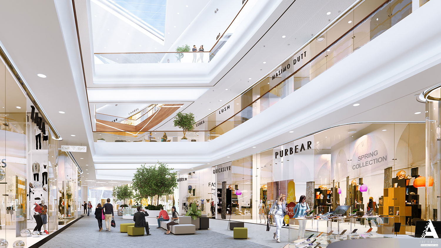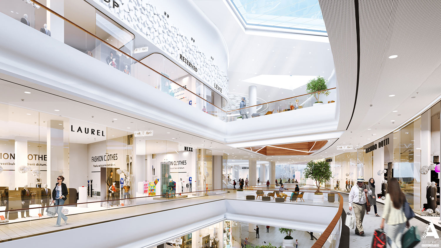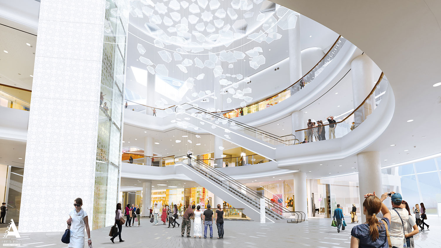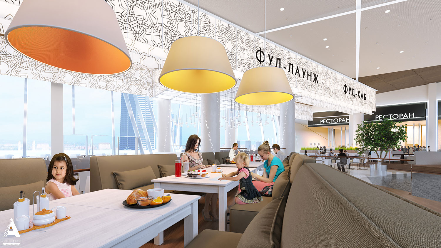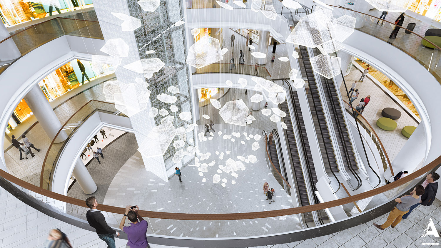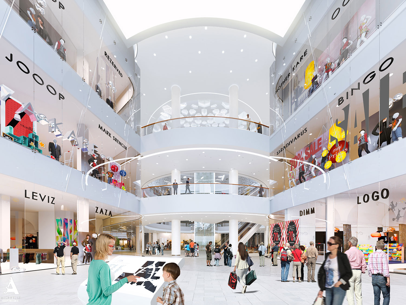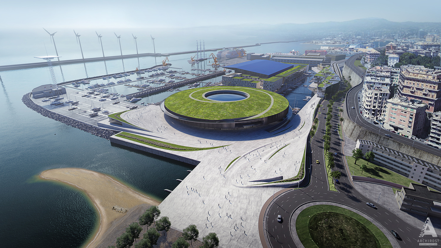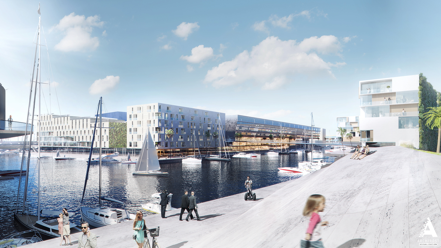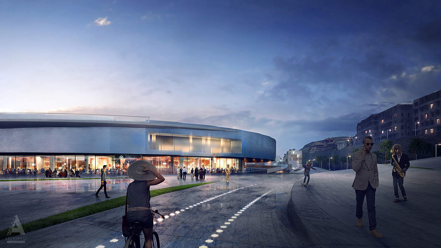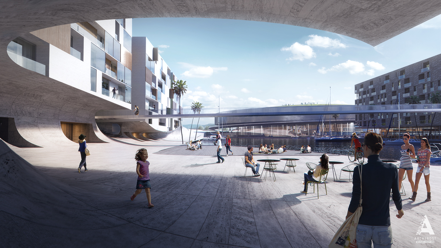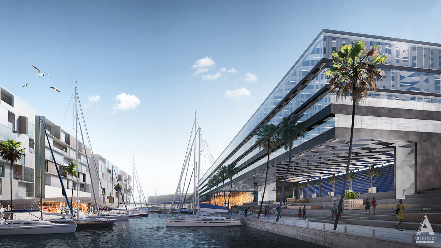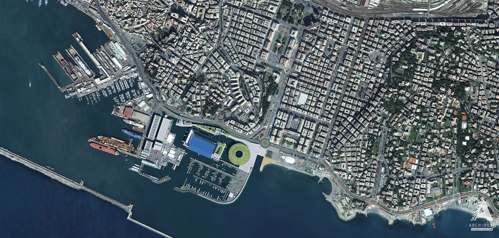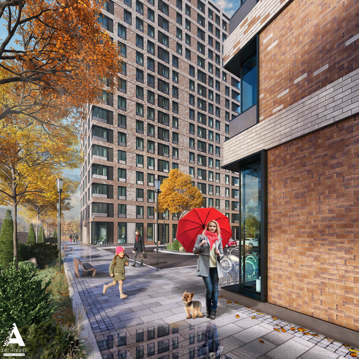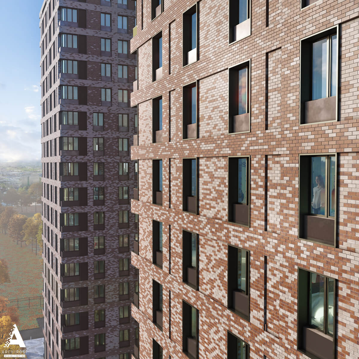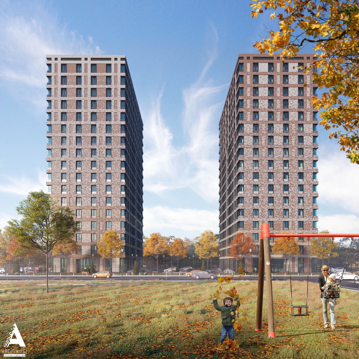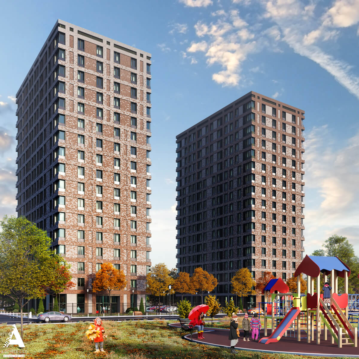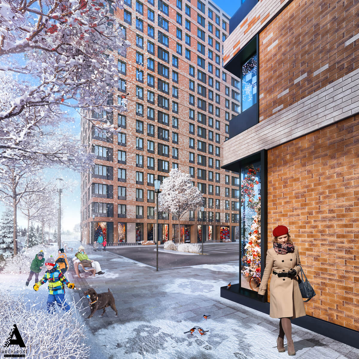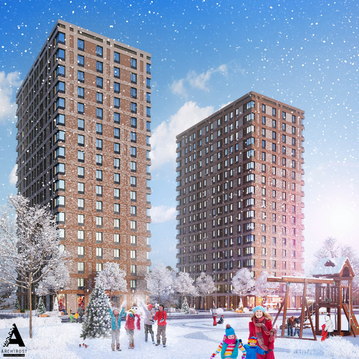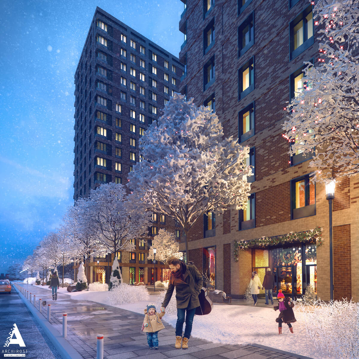

House made of Dutch Bricks «Edison House»
Happiness of a visualizer is in an interesting project of an architect. The more interesting the project, the more chances there are for a good visualization. Of course there can be exceptions from the rule, but not this time.
Read more →Leningradka
Modern architecture from concrete, 6 m of an arch as a bright element of a structure.
Read more →Zvenigorodskaya Street City
Zvenigorodskaya Street the City a new complex with modern architecture.
Read more →A small office building with a complex brick laying
It is so wonderful to work on such an unusual and interesting visualization as this low-rise office complex among numerous high-rising residential buildings.
Read more →A small office building with a complex brick laying.
A small office building with a complex brick laying. It is so wonderful to work on such an unusual and interesting visualization as this low-rise office complex among numerous high-rising residential buildings.
Read more →
Grozny Mall - visualization of one of the biggest shopping centers in Russia
Our new work is the visualization of a huge shopping center "Grozny Mall" for the Blank Architects company. It’s good to know that it's no longer just a concept, and the visualizations were made for the project documentation.
Read more →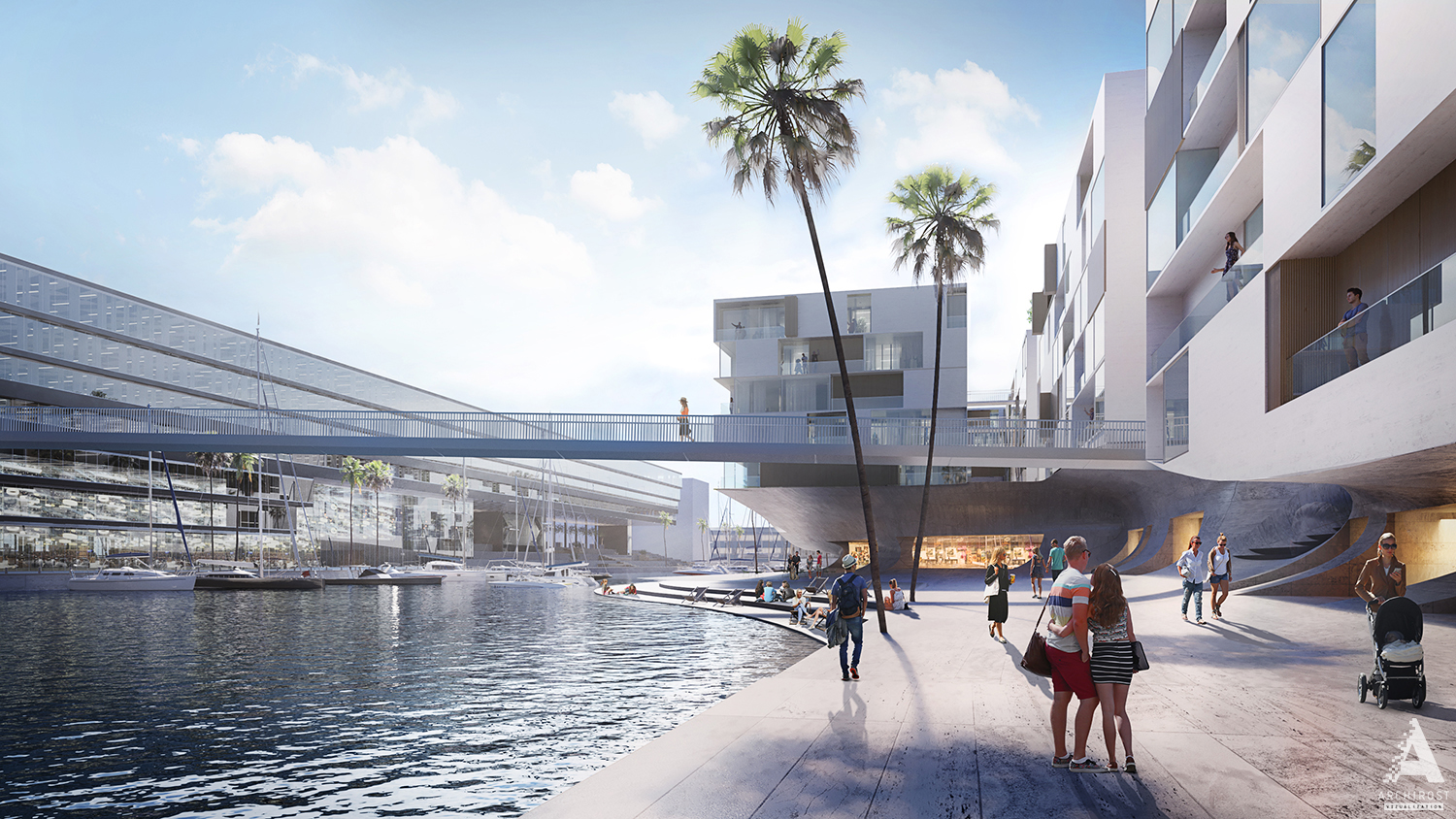
Reconstruction of Genoa port area for the Blueprint competition
Last December we made visualizations for the Blueprint competition in Genoa, Italy. Architectural company Blank Architects was the author of the competition project. The task of the contest was to make a reconstruction project of the former Genoa International Fair Plot.
Read more →
Apartment Complex “Smolnaya 44”
Our latest 2016 project is apartment complex “Smolnaya 44” visualization. This is a new Moscow residential quarter that is being built in the proximity of Rechnoy Vokzal district.
Read more → 0
1429
Spa Hotel in Crete
Visualization of SPA-hotel in Crete
0
912
House made of Dutch Bricks «Edison House»
Happiness of a visualizer is in an interesting project of an architect. The more interesting the...
0
1029
KAUNAS CONCERT CENTRE
KAUNAS CONCERT CENTRE
0
1334
Leningradka
Modern architecture from concrete, 6 m of an arch as a bright element of a structure.
0
807
Zvenigorodskaya Street City
Zvenigorodskaya Street the City a new complex with modern architecture.
0
1035
A small office building with a complex brick laying
It is so wonderful to work on such an unusual and interesting visualization as this low-rise office...
0
1757
A small office building with a complex brick laying.
A small office building with a complex brick laying. It is so wonderful to work on such an unusual...
0
3718
Grozny Mall - visualization of one of the biggest shopping centers in Russia
Our new work is the visualization of a huge shopping center "Grozny Mall" for the Blank Architects...
0
1563
Reconstruction of Genoa port area for the Blueprint competition
Last December we made visualizations for the Blueprint competition in Genoa, Italy. Architectural...
0
1224
Apartment Complex “Smolnaya 44”
Our latest 2016 project is apartment complex “Smolnaya 44” visualization. This is a new Moscow...
Spa Hotel in Crete
Rostislav Nikolaev
June 5, 2018 / in 3dsmax, Corona Renderer / by Rostislav NikolaevLast autumn we were very lucky to do a 3D visualization for the concept of spa-hotel in sunny Crete while it was already rainy and dank in Moscow. We were entrusted with this project by international company “MIRUM”.
Although we didn’t get a chance to fly to Crete, we discovered its territory using Google Earth.
The client repeatedly insisted on a very reliable image of this part of Crete: bright sun, a minimal wind blows, whitened rocks with grey-pink shades, olive trees, pink and white wisteria, deep blue sky and bright turquoise water. According to the idea, the territory should turn into a huge recreation complex with cascades of pools, glass structures, and good modern architecture.
Interestingly, despite the craving for the sun, people often prefer to enjoy it from the shade (which is really much more comfortable and safer), and many renders are arranged so that the viewer is under the awning.
Studio: Archirost
Personal/Commissioned: Commissioned
Location:
House made of Dutch Bricks «Edison House»
Rostislav Nikolaev
June 5, 2018 / in 3dsmax, AutoCAD, Corona Renderer / by Rostislav NikolaevHappiness of a visualizer is in an interesting project of an architect. The more interesting the project, the more chances there are for a good visualization. Of course there can be exceptions from the rule, but not this time.
The project of the «Edison House» was done by the bureau “Alexey Bavykin and partners” and its leading architect, our good friend, Natalia Bavykina. They designed a dream for every fan of architecture – a complex and rich masonry of Dutch bricks on the facade of the house, on which you can look endlessly. The sun every time gives a different shadow play on this voluminous surface of the facade.
Studio: archirost
Personal/Commissioned: Commissioned
Location:
KAUNAS CONCERT CENTRE
Rostislav Nikolaev
June 5, 2018 / in 3dsmax, Corona Renderer, Forest Pack, RailClone / by Rostislav NikolaevA few months ago we helped our favourite customers from Blank Architects in making a concert
hall visualisation for a cool European contest in Lithuanian Kaunas: KAUNAS M.K. CIURLIONIS
CONCERT CENTRE, INTERNATIONAL DESIGN CONTEST
How can anyone NOT love European contests? Beautiful architecture and a great number of
happy people surrounded by nature and the old city atmosphere.
The task looked like a dream: unusual shots everywhere, different time of the day, a lot of beautiful
people, not a single apartment complex or shopping mall, only evening dresses, plays, air
balloons, mist and a warm evening relaxing atmosphere. According to the project, the building will
be situated on the river bank and near the water and the architects wanted to express closeness of
the concert hall to nature, that’s why we placed a lot of birds on the visualisation.
Studio: Archirost
Personal/Commissioned: Commissioned
Location:
Leningradka
Rostislav Nikolaev
June 5, 2018 / in 3dsmax, AutoCAD, Corona Renderer / by Rostislav NikolaevModern architecture from concrete, 6 m of an arch as a bright element of a structure.
Studio: Archirost
Personal/Commissioned: Commissioned
Location:
Zvenigorodskaya Street City
Rostislav Nikolaev
June 5, 2018 / in 3dsmax, AutoCAD, Corona Renderer / by Rostislav NikolaevZvenigorodskaya Street the City a new complex with modern architecture.
Studio: Archirost
Personal/Commissioned: Commissioned
Location:
A small office building with a complex brick laying
Rostislav Nikolaev
June 5, 2018 / in 3dsmax, AutoCAD, Corona Renderer / by Rostislav NikolaevA low-rise building is the one that has 5 or less floors. Such buildings may not have an elevator. In Europe people have long understood that this type of development is the most environmentally friendly and comfortable for humans, while we in Russia only start drawing attention to it.
The most interesting thing in the construction of a 3D model was its varied and complex brick laying. To create it, we have made each brick separately and have drawn maps of brick-laying to each wall. Thanks to this method, we were able to achieve varying degrees of bricks reflectivity which is very cool!
Studio: Archirost
Personal/Commissioned: Commissioned
Location:
A small office building with a complex brick laying.
Rostislav Nikolaev
June 5, 2018 / in 3dsmax, AutoCAD, Corona Renderer, SketchUp / by Rostislav NikolaevIt is so wonderful to work on such an unusual and interesting visualization as this low-rise office complex among numerous high-rising residential buildings.
A low-rise building is the one that has 5 or less floors. Such buildings may not have an elevator. In Europe people have long understood that this type of development is the most environmentally friendly and comfortable for humans, while we in Russia only start drawing attention to it.
The most interesting thing in the construction of a 3D model was its varied and complex brick laying. To create it, we have made each brick separately and have drawn maps of brick-laying to each wall. Thanks to this method, we were able to achieve varying degrees of bricks reflectivity which is very cool!
Studio: Archirost
Personal/Commissioned: Commissioned
Location:
Grozny Mall - visualization of one of the biggest shopping centers in Russia
Rostislav Nikolaev
June 5, 2018 / in 3dsmax, Corona Renderer, Photoshop / by Rostislav NikolaevOur new work is the visualization of a huge shopping center “Grozny Mall” for the Blank Architects company. It’s good to know that it’s no longer just a concept, and the visualizations were made for the project documentation.
The main idea of architects in Blank Architects company was to preserve natural lighting and to emphasize its cultural identity. As soon as the project started, the company made a study of local ornaments and traditions, and offered a light and modern interior with an Islamic atmosphere in details.
Studio: ARCHIROST visualization
Personal/Commissioned: Commissioned Project
Location: Grozny
Reconstruction of Genoa port area for the Blueprint competition
Rostislav Nikolaev
June 5, 2018 / in 3dsmax / by Rostislav NikolaevReconstruction of Genoa port area for the Blueprint competition
Last December we made visualizations for the Blueprint competition in Genoa, Italy. Architectural company Blank Architects was the author of the competition project. The task of the contest was to make a reconstruction project of the former Genoa International Fair Plot.
The architects tried to solve an increadibly difficult task – they were to project the objects that are more than 60 000 square meters of the total area. There should have been residential, commercial, hotel and office buildings present that would also include public spaces that should have become new places of attraction and would solve a citywide problem of lack of green areas and public leisure places.
Studio: Archirost
Personal/Commissioned: Commissioned Project
Location: Genoa
Apartment Complex “Smolnaya 44”
Rostislav Nikolaev
June 5, 2018 / in 3dsmax, Corona Renderer, Forest Pack, Photoshop, RailClone, SketchUp / by Rostislav NikolaevOur latest 2016 project is apartment complex “Smolnaya 44” visualization. This is a new Moscow residential quarter that is being built in the proximity of Rechnoy Vokzal district. Unlike many other designs for architectural concepts and complexes under development, the images for this project were developed simultaneously with the start of the advertising campaign. That’s why we didn’t have to wait for over half a year and keep the images secret.
We were asked to render the autumn images to show the golden autumn with puddles, the colorful foliage and bright people. It was a great pleasure to work on this style. We filled the visualization with the people under umbrellas and children in rubber boots, the part of the unique and wonderful time when it’s still warm but the trees are already brightly colored. We tried to show the surface and texture of the beautiful clinker bricks, chosen by the developer for coating the buildings, the glass quality and well-planned pavement and landscaping. Due to the form and the finishing of the buildings, the residential complex seamlessly fits into the general picture of the city and its architecture doesn’t stand out from the general “puzzle” but highlights the beauty of the surroundings.
Studio: Archirost
Personal/Commissioned: Commissioned Project
Location: Moscow
End of content
No more pages to load












