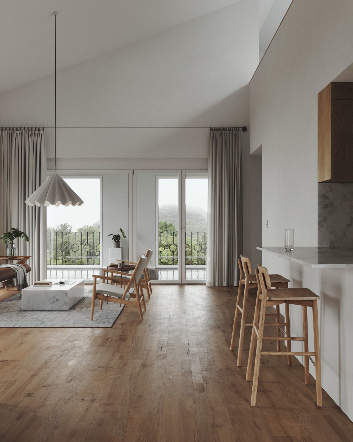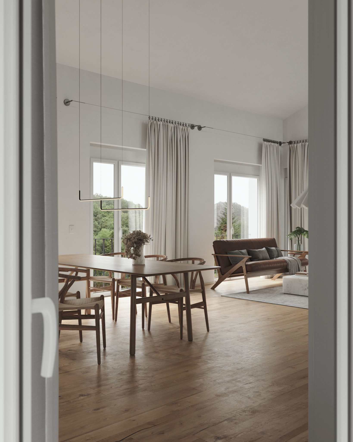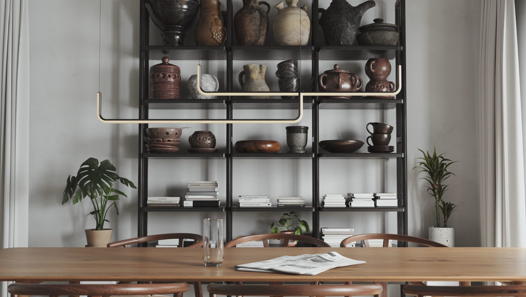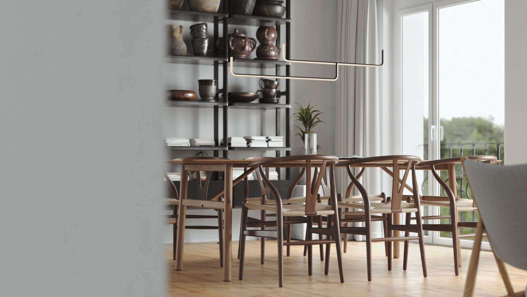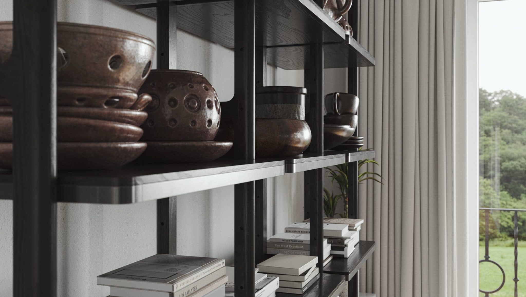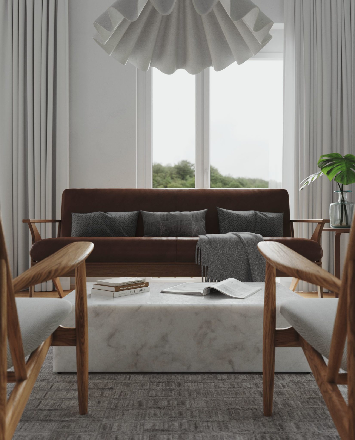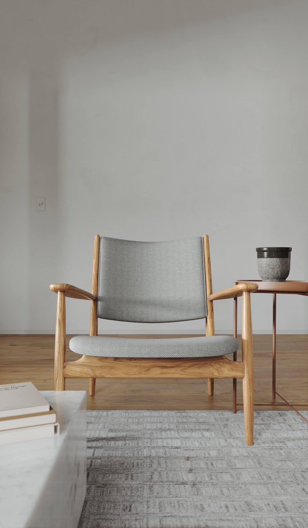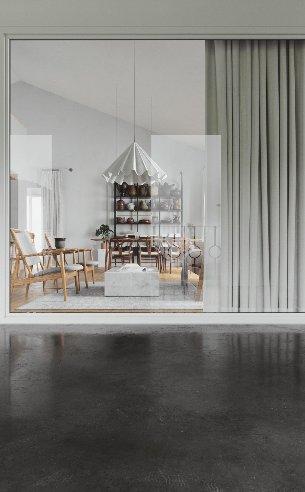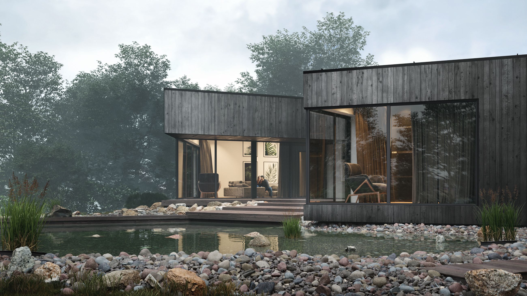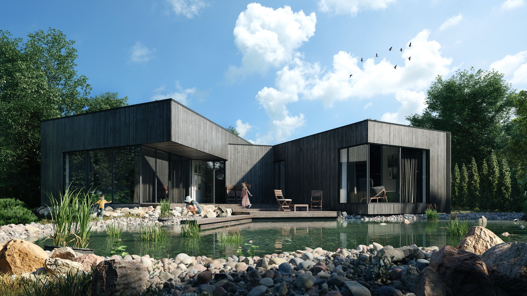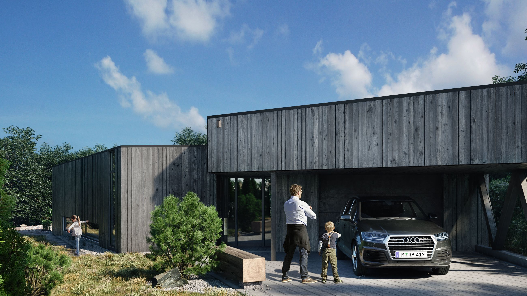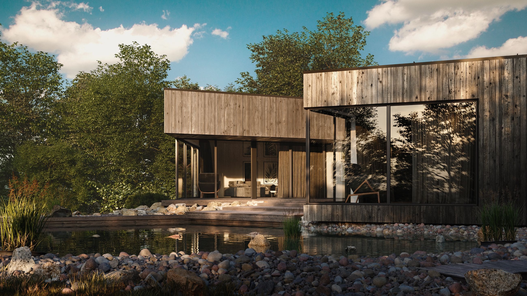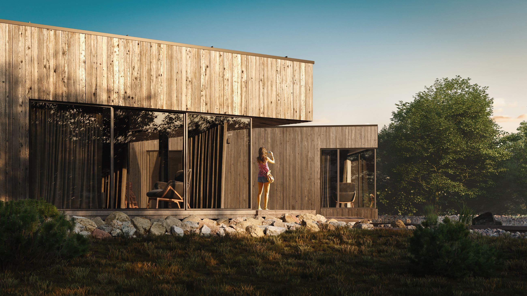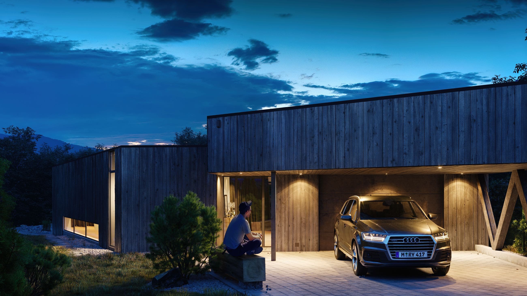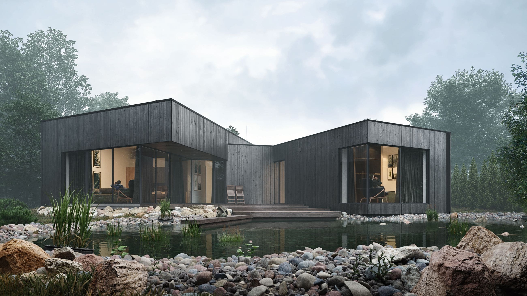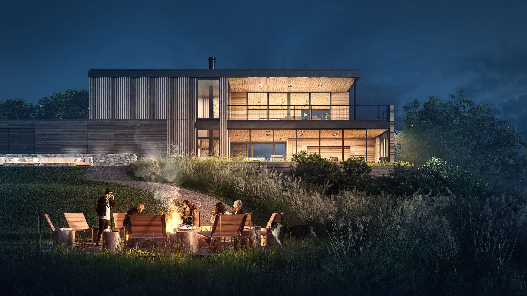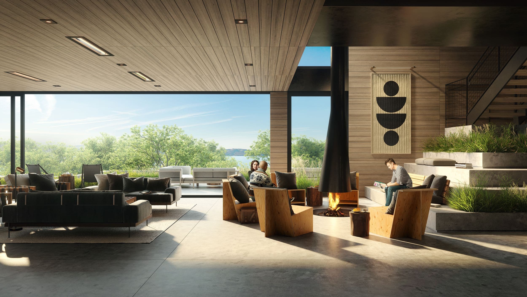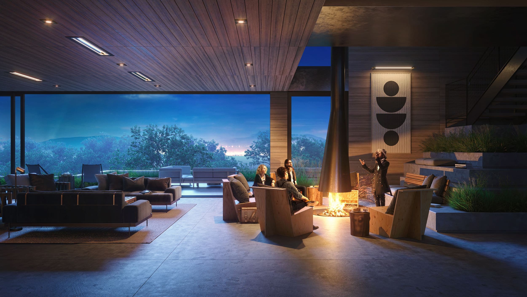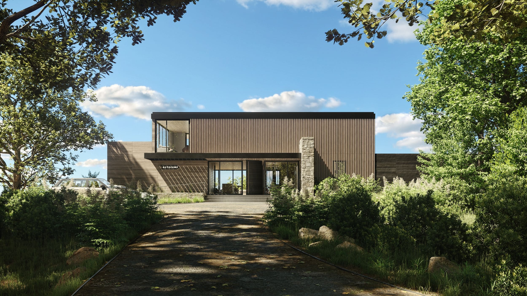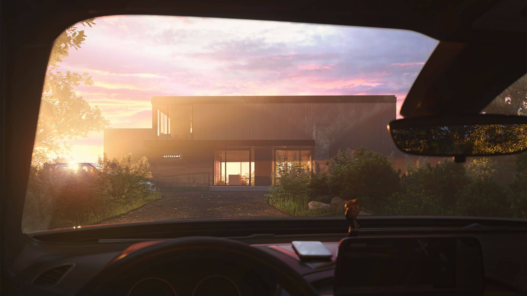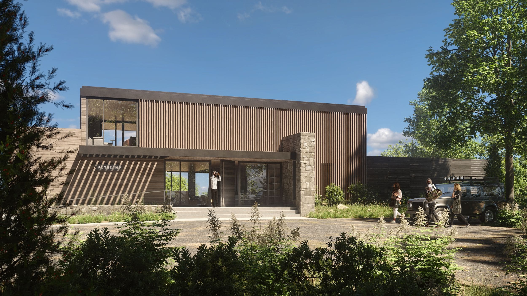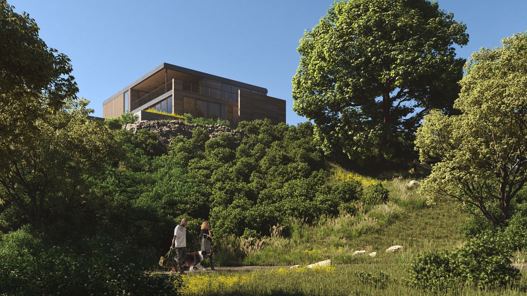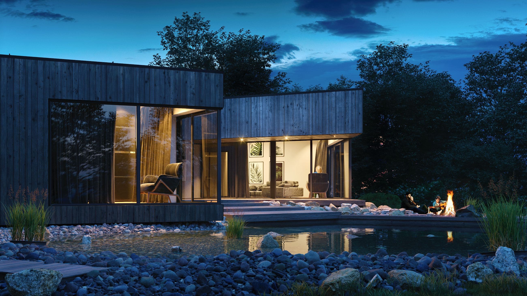

Anton Orekhov
3
Posts
0
Mentioned
0
Followers
0
Following
0
Challenges
0
Awards
Clay зщеы
This is my personal project. Which was made on the basis of a real project. The layout and plans were taken from the real project. The design was invented by me.
Read more →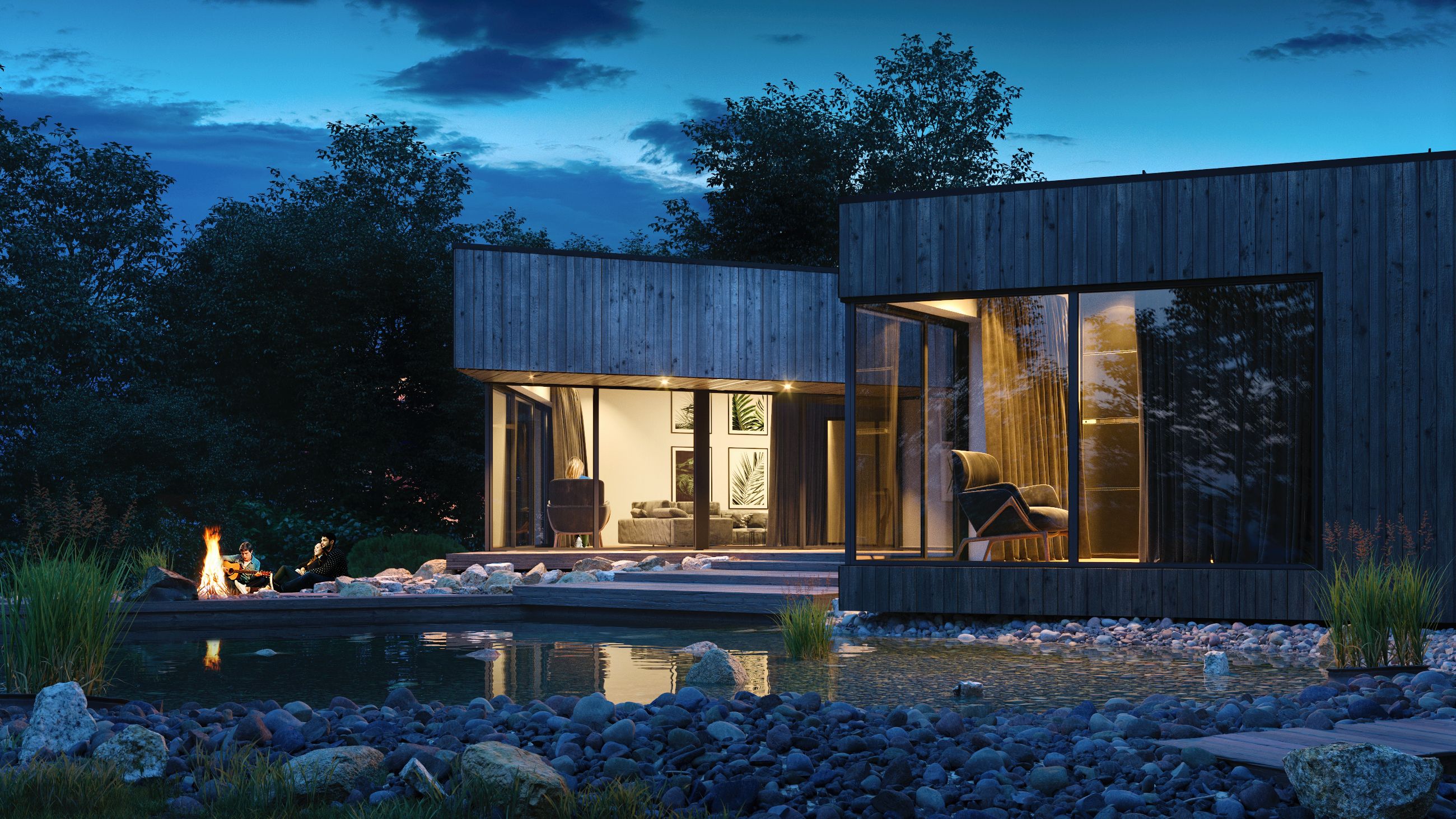
Black House On Nevezis River Slope
In created the work on a real project already built by the architect Laurynas Avyžius.
Read more →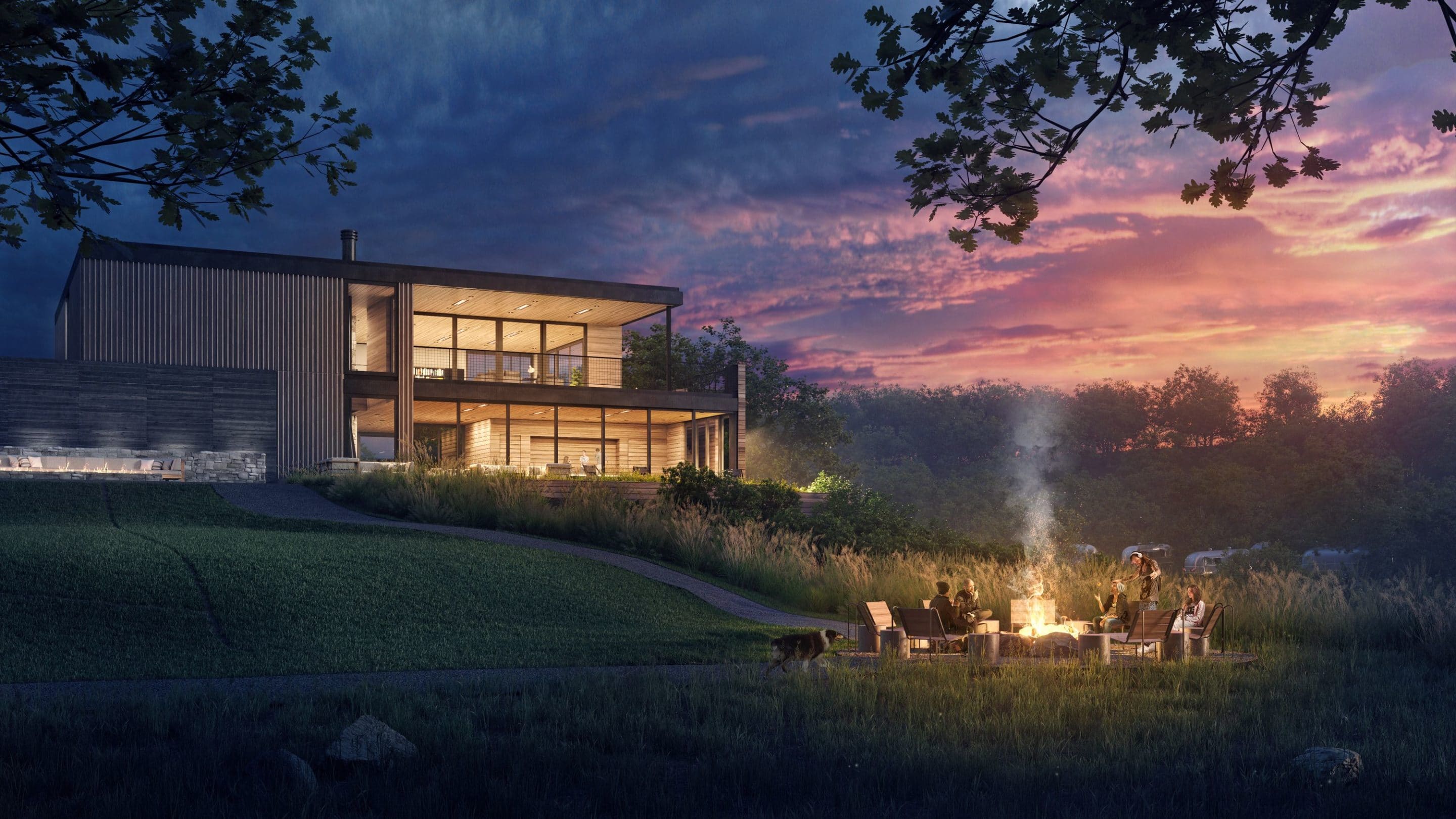
Autocamp
This project was made for one american client. The task was to create a cozy atmosphere of a autoclub. The project had many different types of plants. Each plant was planted according to plan. Different lighting scenarios were used to demonstrate the house in the most favorable picture. Work on the project left the most positive impressions and useful experience for further work in architectural visualization. Enjoy watching!
Read more →Clay зщеы
Anton Orekhov
January 21, 2022 / in 3dsmax, Corona Renderer / by Anton OrekhovThis is my personal project. Which was made on the basis of a real project. The layout and plans were taken from the real project. The design was invented by me.
Studio:
Personal/Commissioned: Personal Project
Location: No Lacation
Black House On Nevezis River Slope
Anton Orekhov
January 21, 2022 / in 3dsmax, Corona Renderer, MultiScatter, Photoshop / by Anton OrekhovIn created the work on a real project already built by the architect Laurynas Avyžius. Worked according to plans and references. The task was to practice doing similar projects in 3 different types of lighting and different atmospheres. This is not a complete photo copying, but an attempt to build an independent and thoughtful frame / lighting according to independently selected references. Also learn how to do post-processing of exteriors and enter people on Wednesday.
Studio:
Personal/Commissioned: Personal Project
Location: Kaunas
Autocamp
Anton Orekhov
January 21, 2022 / in 3dsmax, Corona Renderer, Photoshop / by Anton OrekhovThis project was made for one american client. The task was to create a cozy atmosphere of a autoclub. The project had many different types of plants.
Each plant was planted according to plan. Different lighting scenarios were used to demonstrate the house in the most favorable picture. Work on the project left the most positive impressions and useful experience for further work in architectural visualization. Enjoy watching!
Studio:
Personal/Commissioned: Personal Project
Location: Alabama
End of content
No more pages to load













