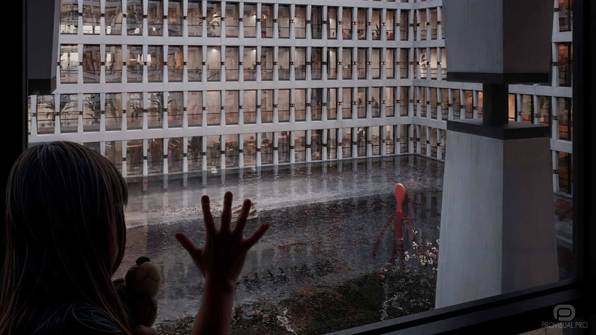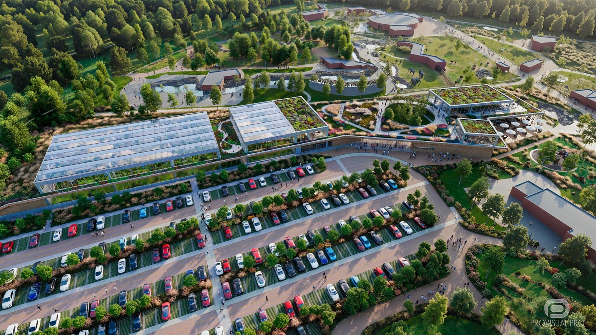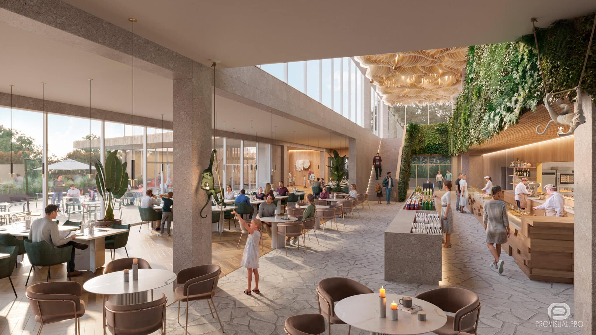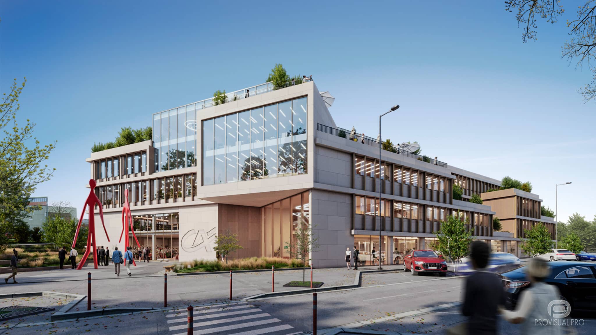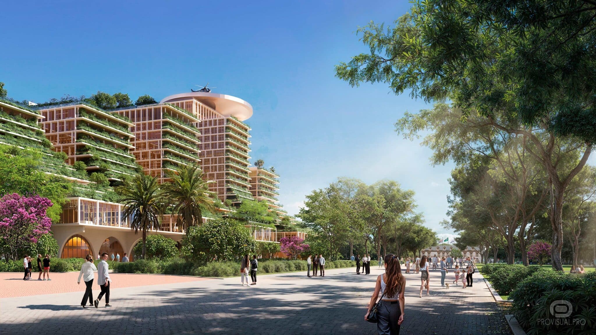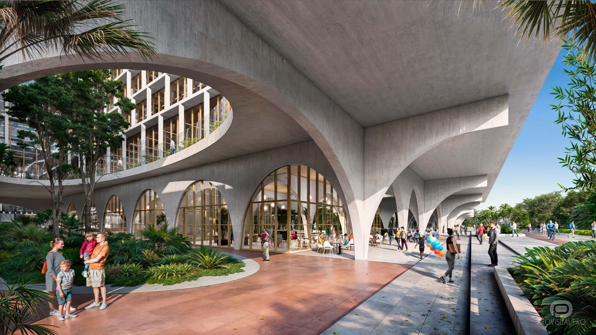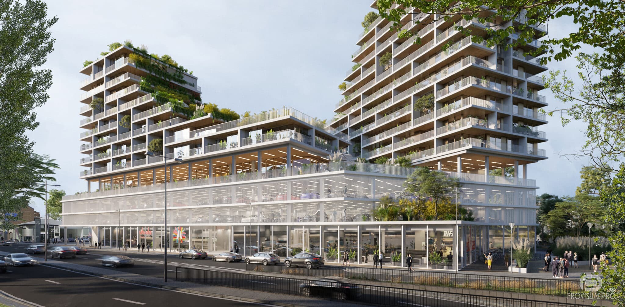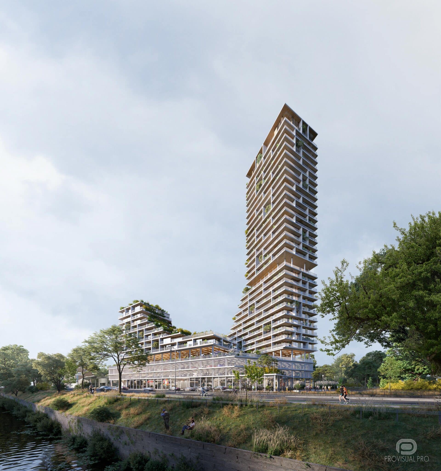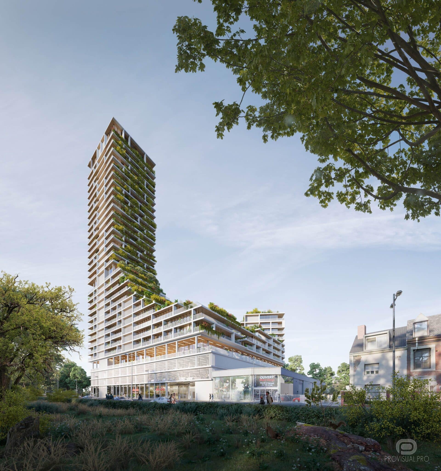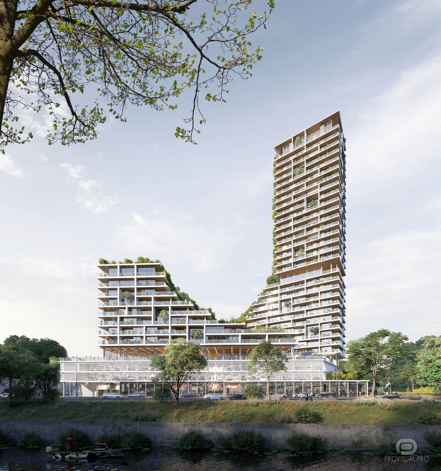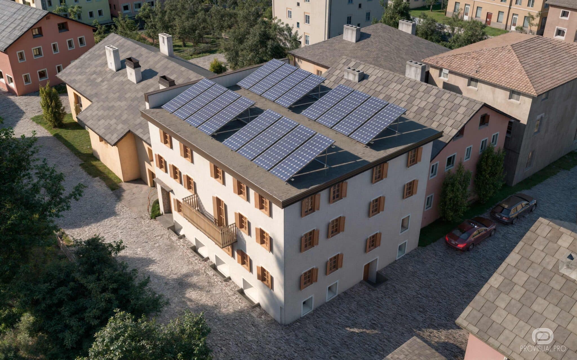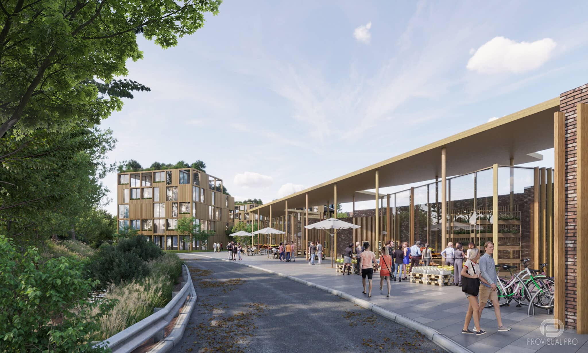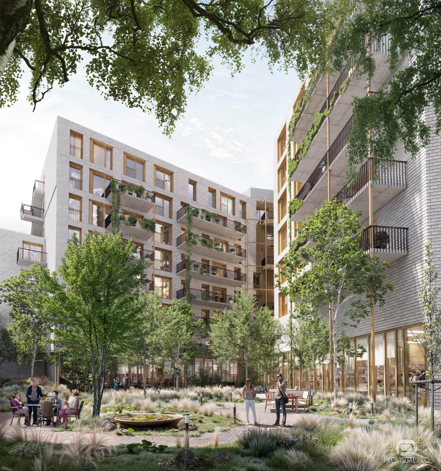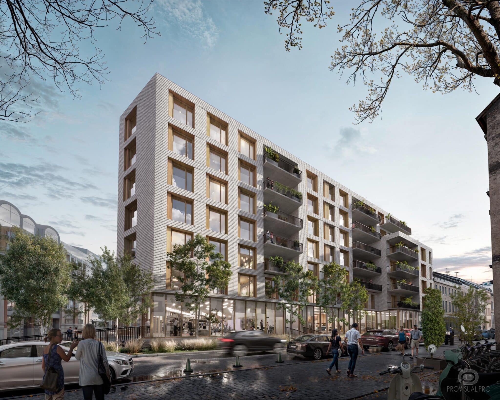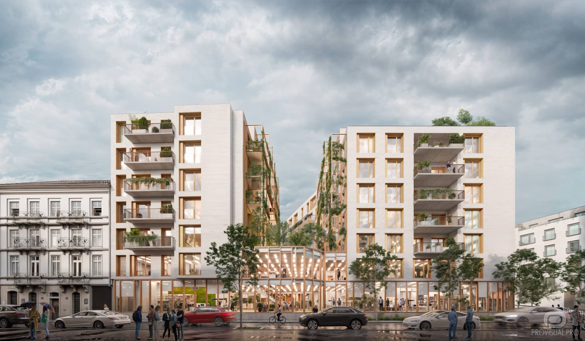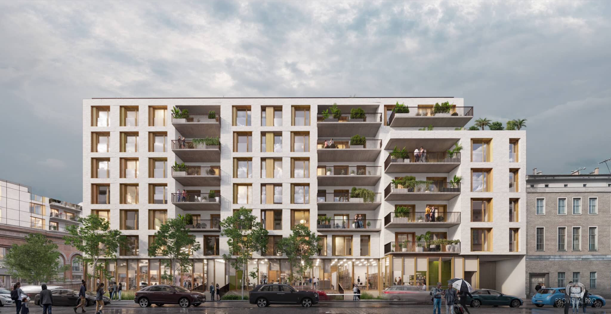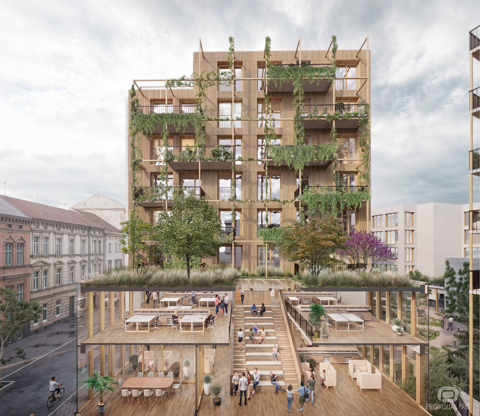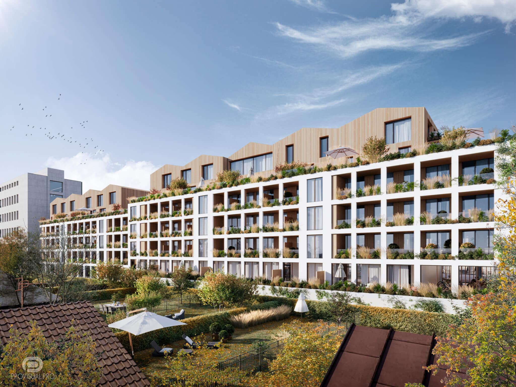

50
Posts
0
Mentioned
0
Followers
0
Following
0
Challenges
0
Awards
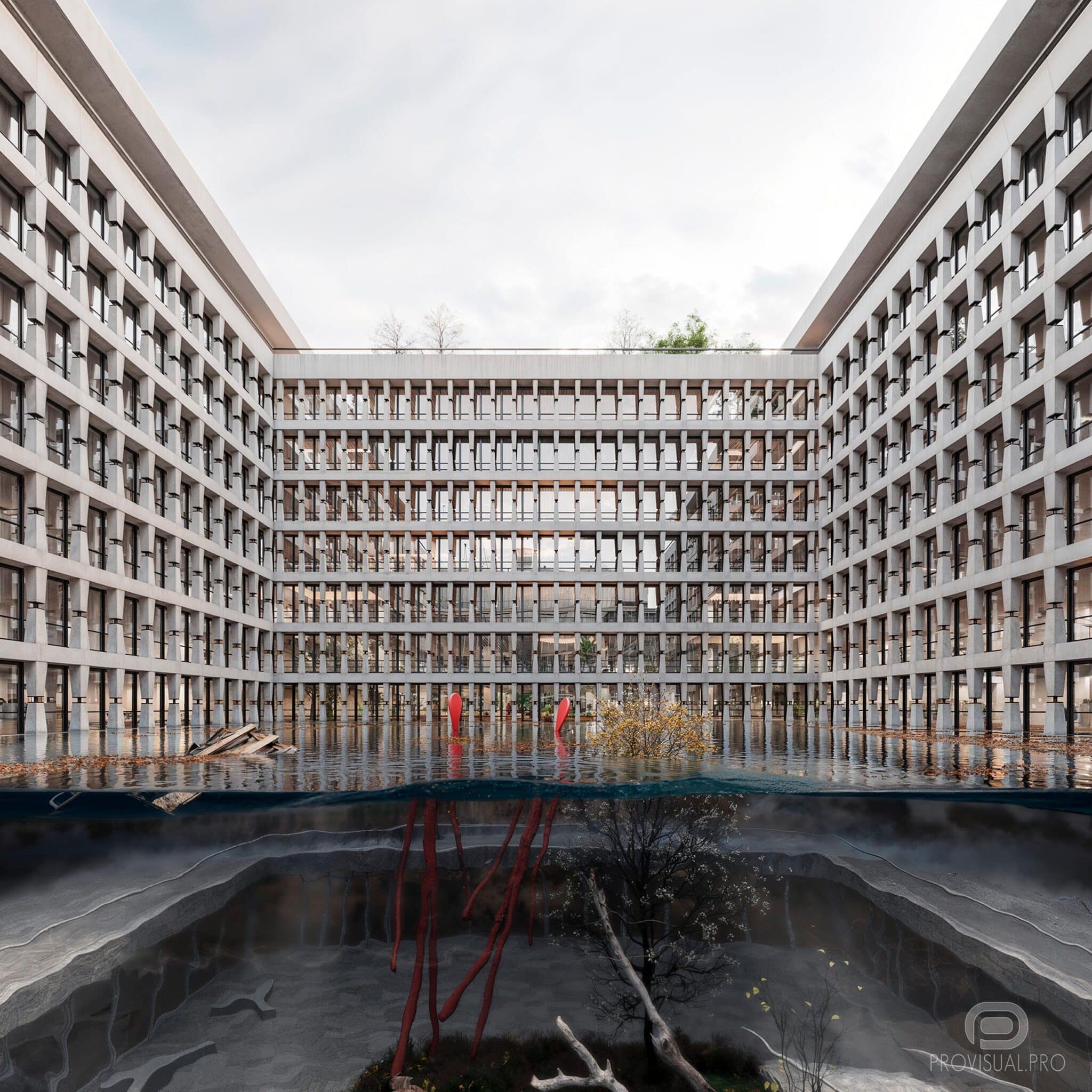
APOCALYPTIC PROJECT MARNIX - 3D VISUALIZATION OF THE FUTURE
Provisual.pro Studio presents a series of architectural 3D visualizations created for the Marnix project in Brussels, Belgium, designed by the A2M architectural bureau. These renderings go beyond traditional architectural representation – their goal is to depict the possible consequences of climate change and its impact on the urban environment.
Read more →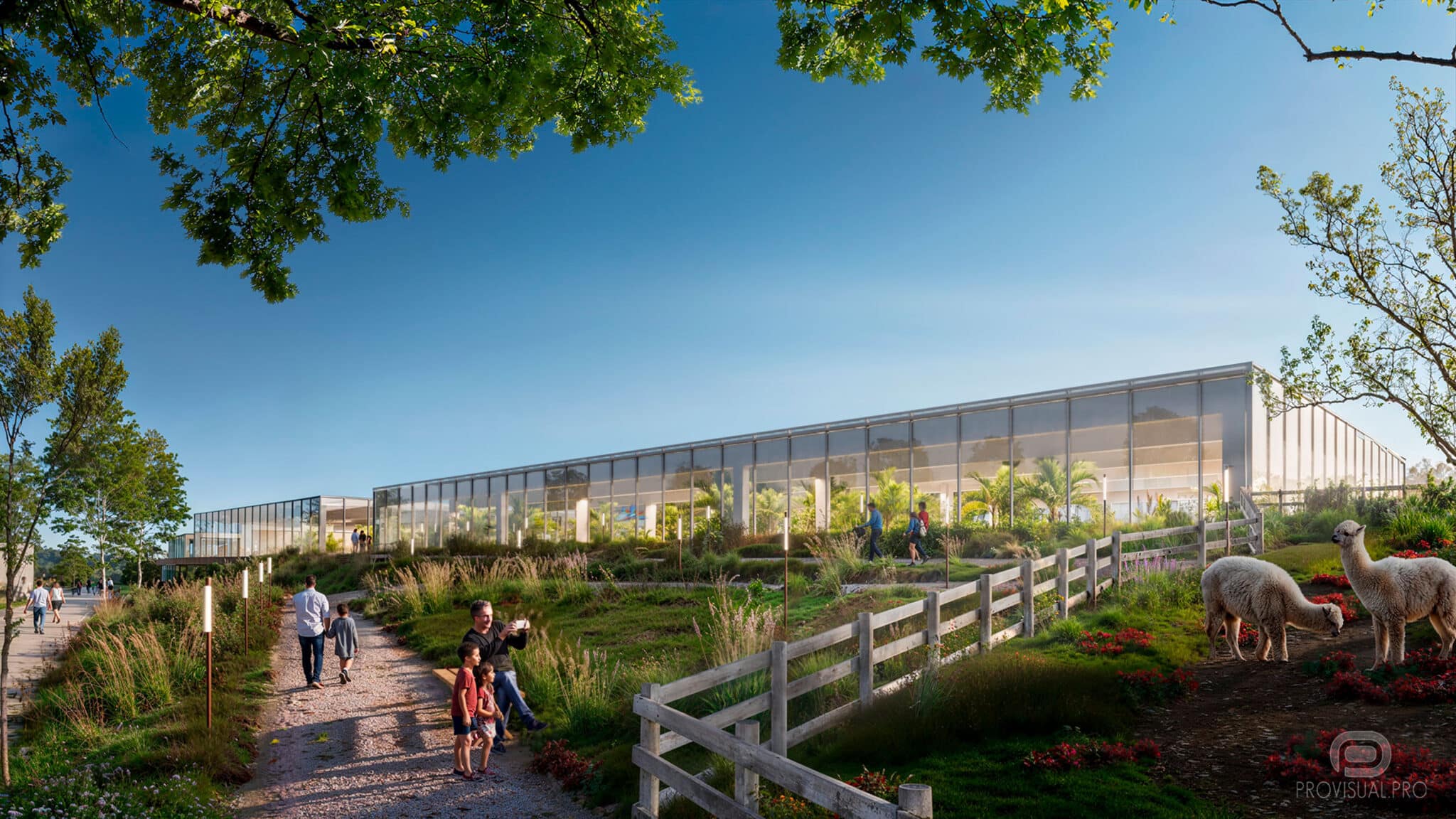
MONDE SAUVAGE SAFARI PARK
Discover the architectural concept of Monde Sauvage Safari Park in Belgium by R9 Studio-Architectes. Explore photorealistic 3D renderings created by Provisual.pro Studio, highlighting the harmony of modern design with nature.
Read more →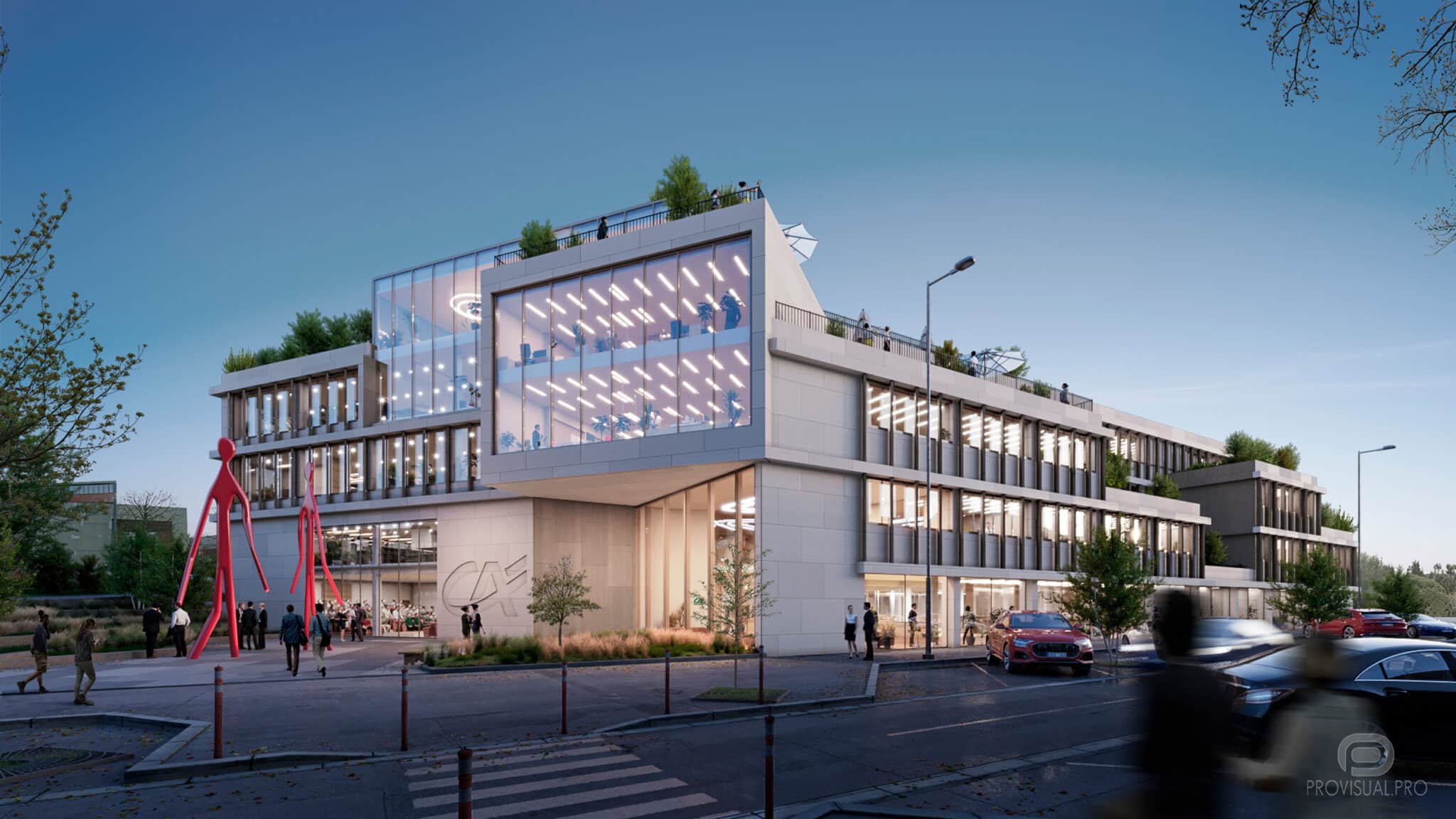
OFFICE OF CREDIT AGRICOLE BANK
The architectural concept of the building emphasizes a harmonious blend of modern design and functionality. The spacious entrance area with panoramic windows serves as a striking focal point, attracting the attention of visitors and employees. The interior space of the building will include comfortable office areas, co-working spaces, and meeting rooms designed to ensure maximum productivity and convenience.
Read more →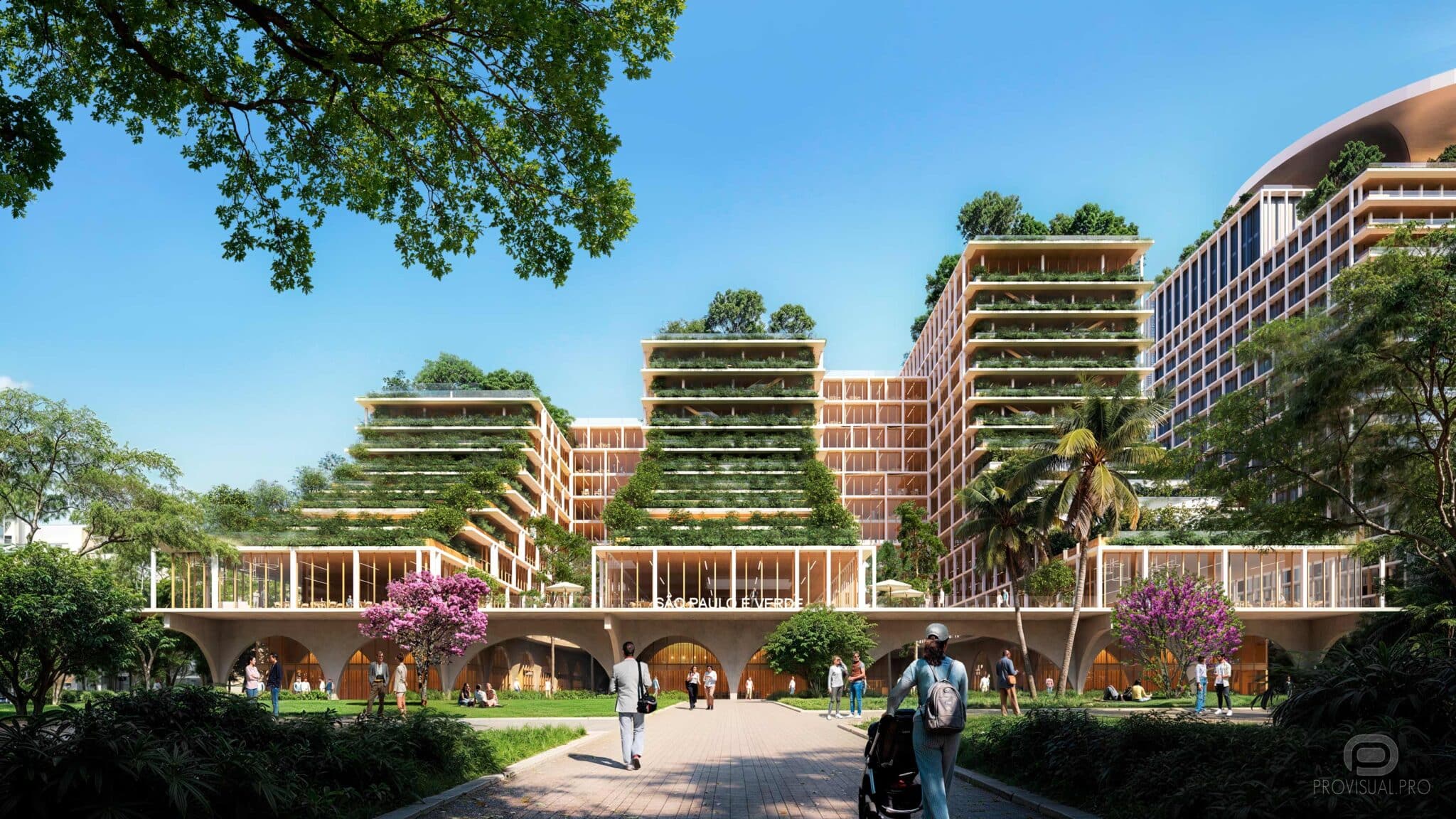
SÃO-PAULO STATE GOVERNMENT HEADQUARTERS
This 3d architectural visualization project involves the creation of four photorealistic exterior renderings for a conceptual architectural project designed by Belgian architectural bureau A2M in partnership with JAA Architects and ITA Engenharia.
Read more →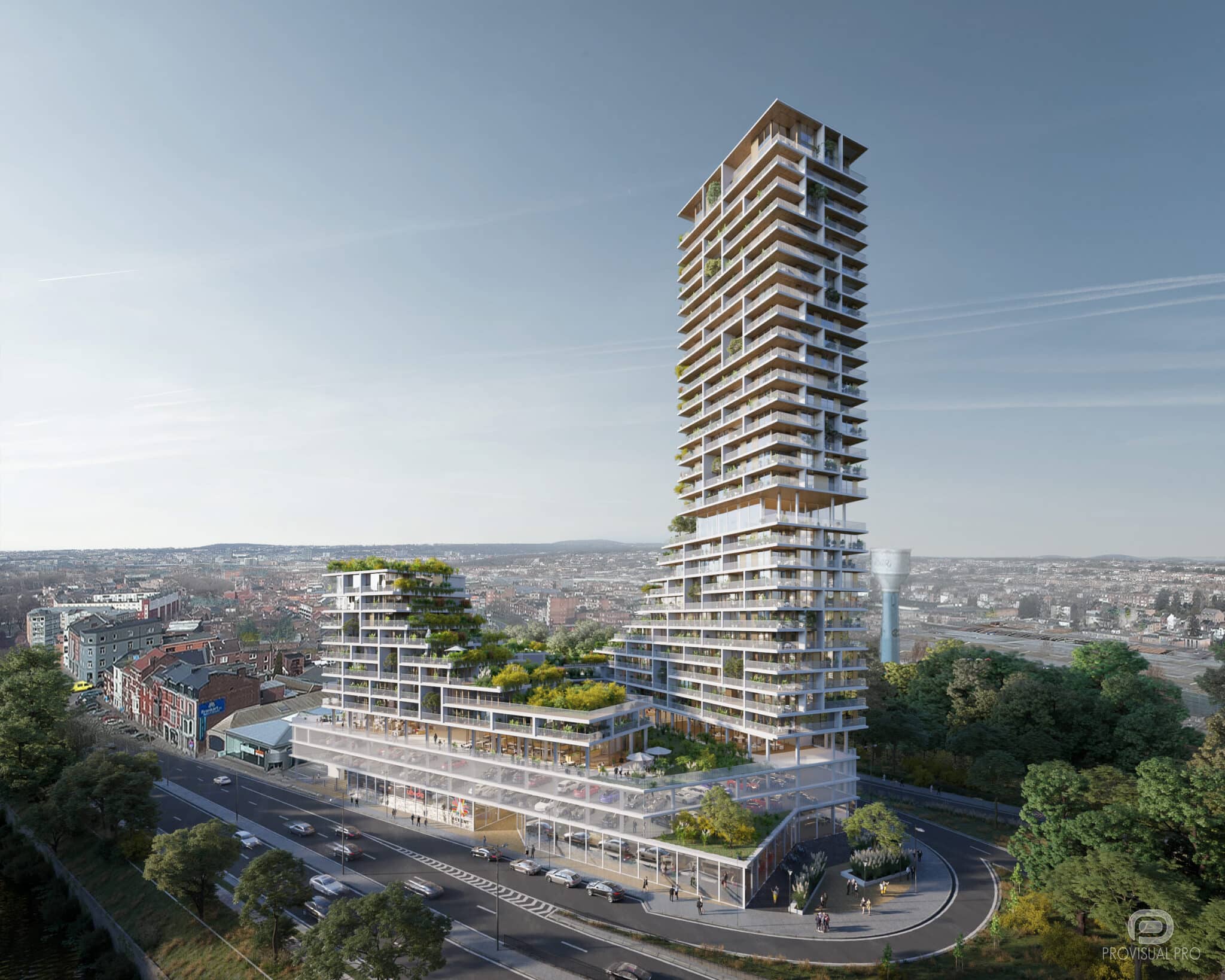
LIEGE COMP II
The architectural project Liege Comp II is a concept for a new multifunctional building. The main idea of the architects is to create a space combining commercial and residential functions, with an emphasis on convenience and aesthetics. The 3D visualization of the architectural project was done for the Belgian architectural bureau A2M. Enjoy the viewing!
Read more →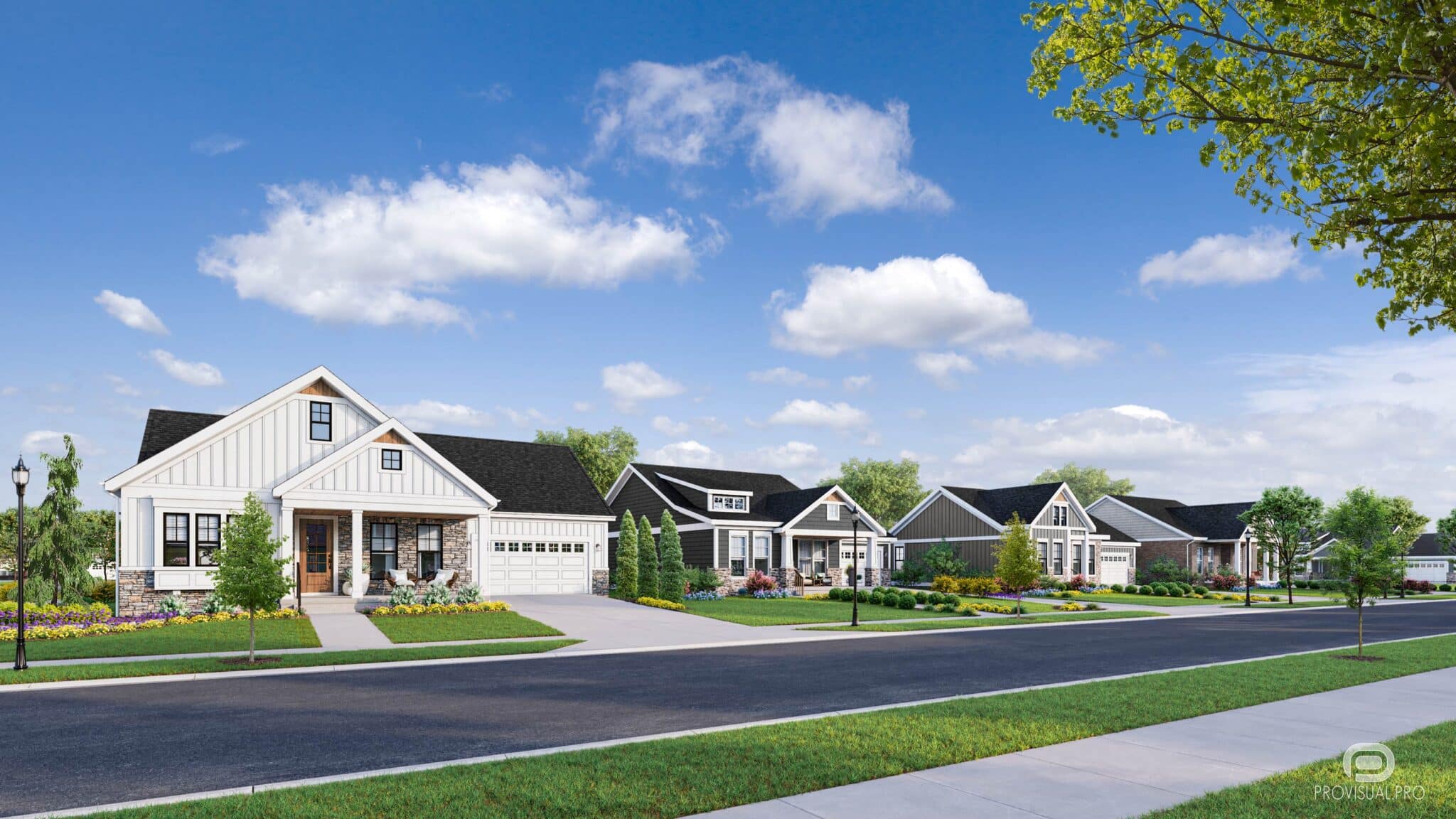
MOSAIC
Mosaic Architectural Project (Mason, Ohio) is a unique residential community. Ranch-style homes with courtyards offer a combination of privacy and spaciousness, creating the perfect setting for modern living.
Read more →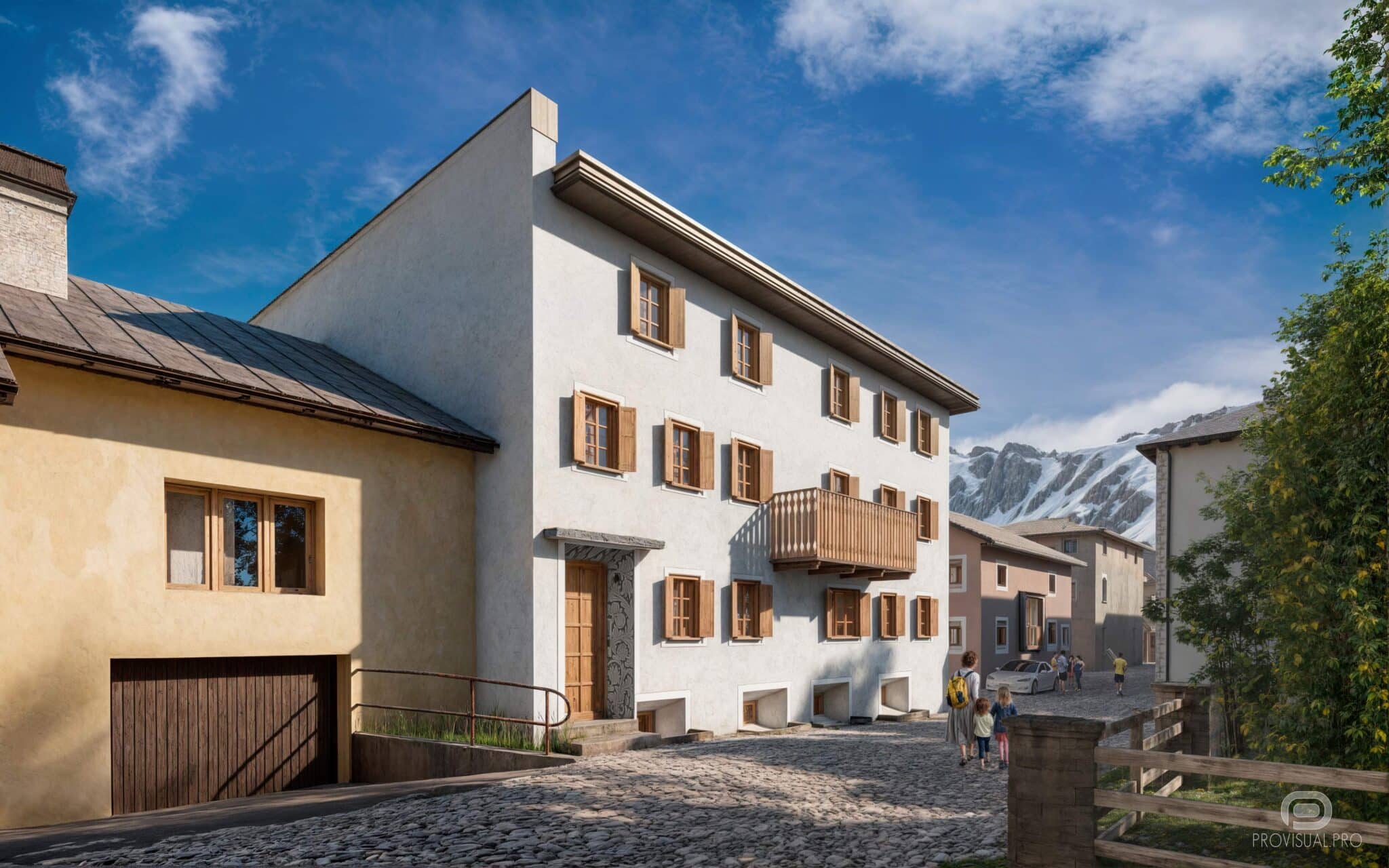
CELERINA
Project Celerina is an architectural 3d visualization for an architectural renovation project for a residential building located in a picturesque Swiss village. This architectural project harmoniously combines traditional elements of Alpine architecture with modern environmental technology.
Read more →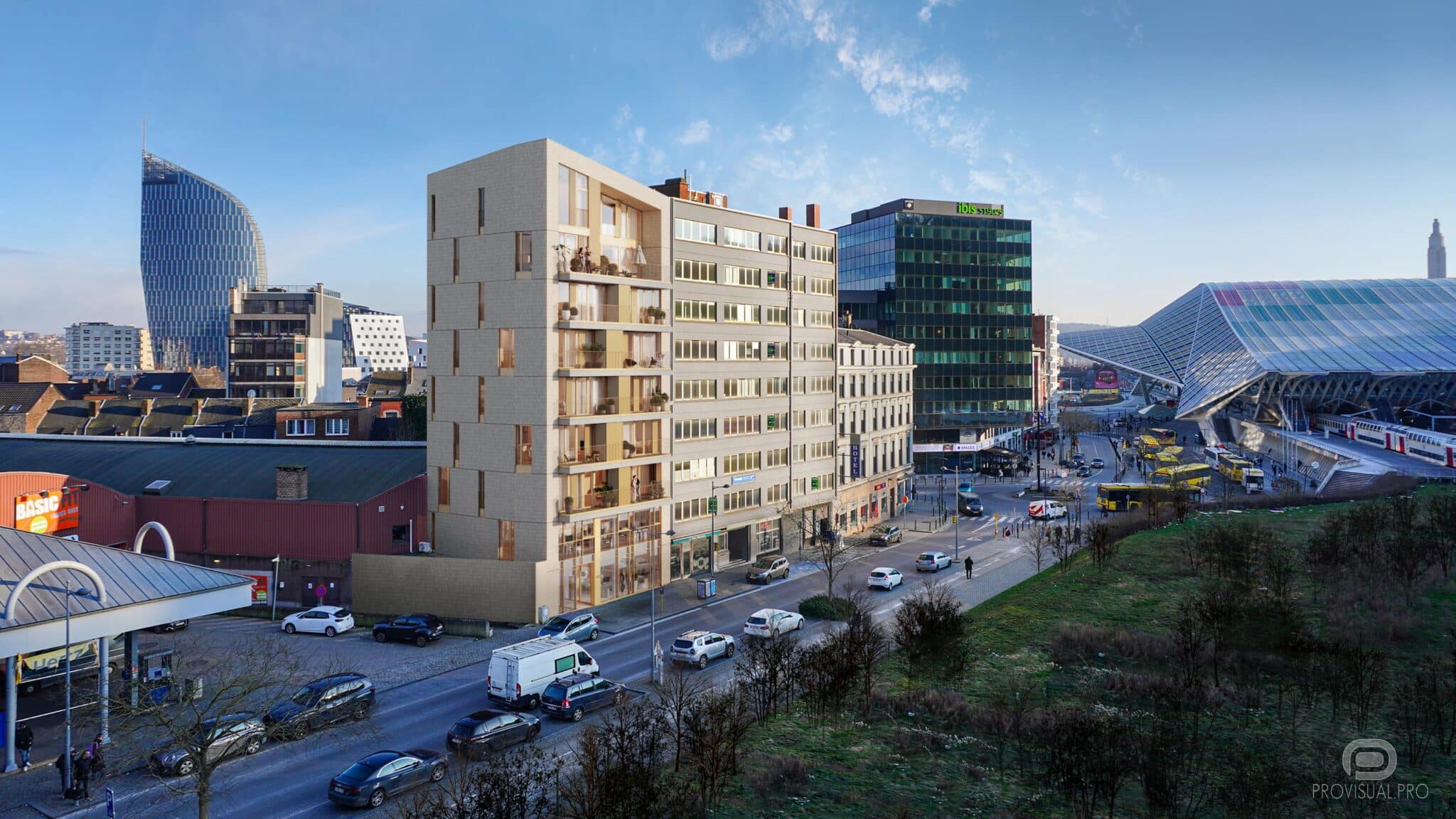
MAURO
The renovation project of the Mauro building (located in Liege, Belgium), is a harmonious combination of old architectural construction and modern architectural solutions. Designed by Belgian architectural bureau R9 Studio - Architecture, the project includes both residential and office spaces, providing multifunctionality and comfort.
Read more →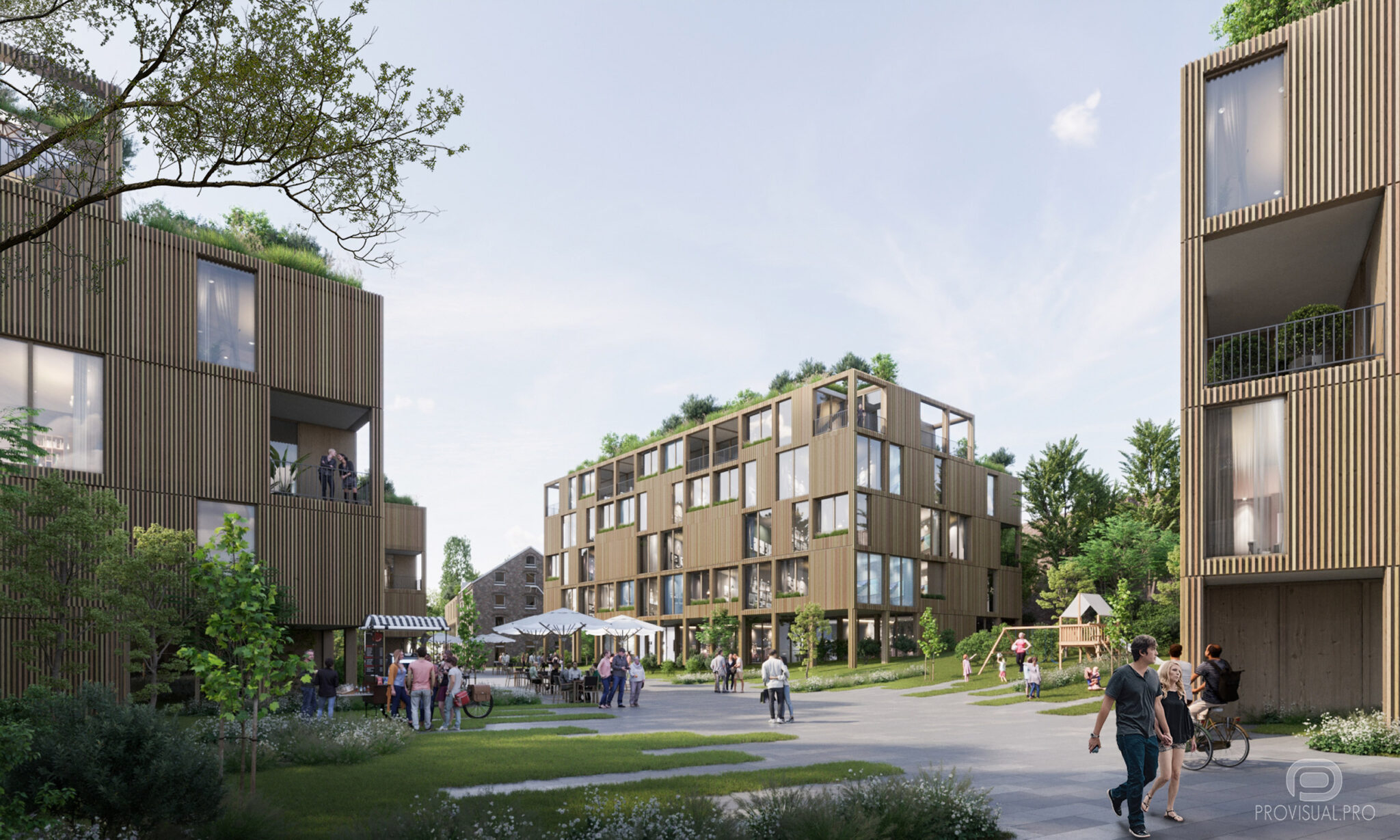
EUPEN VILLAGE II
Eupen Village II is a multifunctional building complex located in Eupen, Belgium. I have done several exterior renderings for this project before. This architectural project, designed by Belgian architectural bureau A2M, includes both residential and public spaces, creating a harmonious blend of comfort and functionality.
Read more →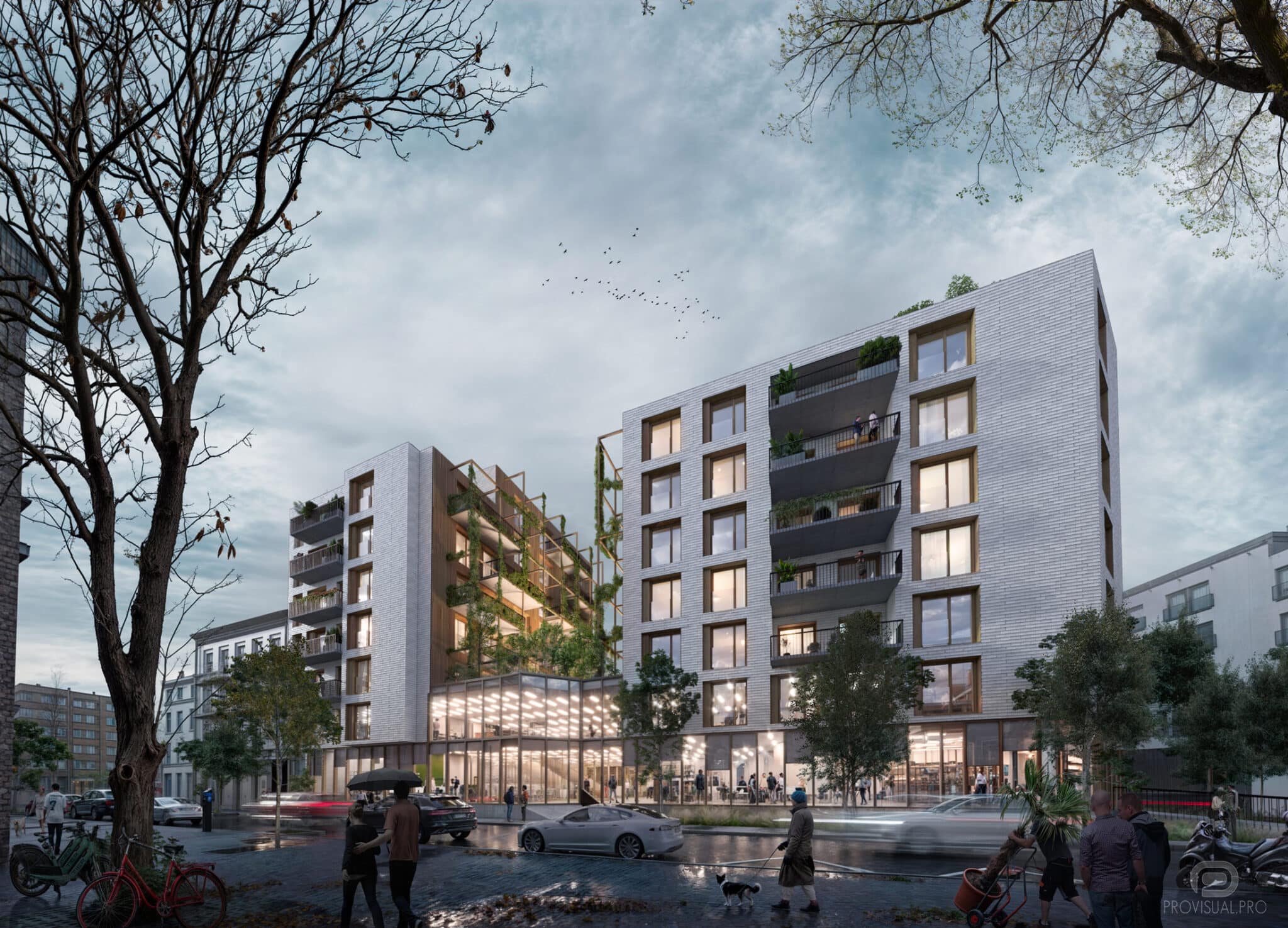
CHARTREUX
The building renovation project by architectural bureau A2M in Brussels is a harmonious combination of modern design and ecological sustainability. The upper floors of the new building are intended for residential apartments, while the lower floors are spacious and functional co-working spaces, creating an ideal space for work and creativity.
Read more →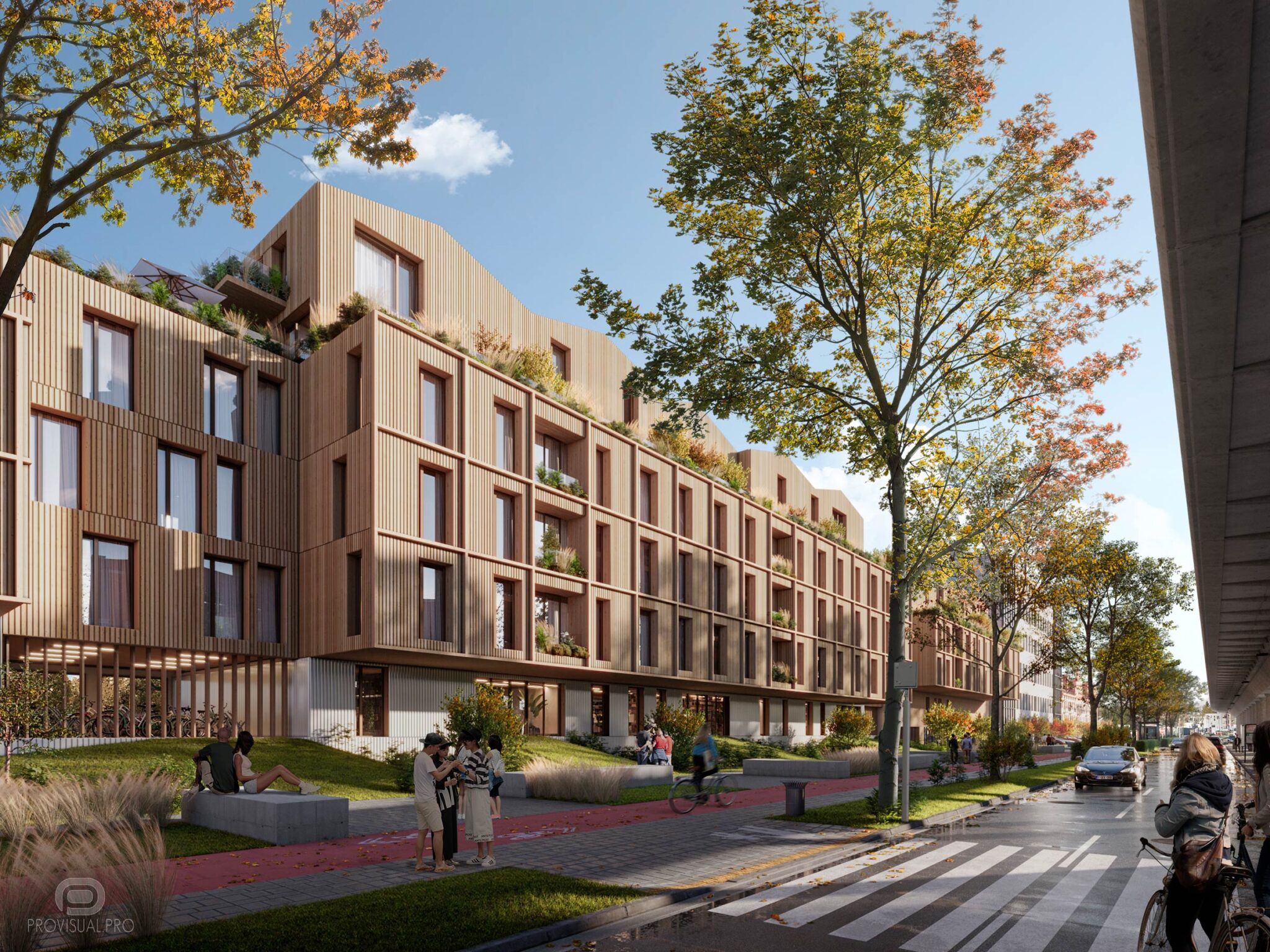
HERMAN DEBROUX
Herman Debroux is a project to renovate an existing building, where the key element is the combination of white concrete and wood in the facade. The white concrete gives a modern and elegant look, while the wood elements add warmth and natural texture. This combination gives the building a modern yet cosy and natural look.
Read more →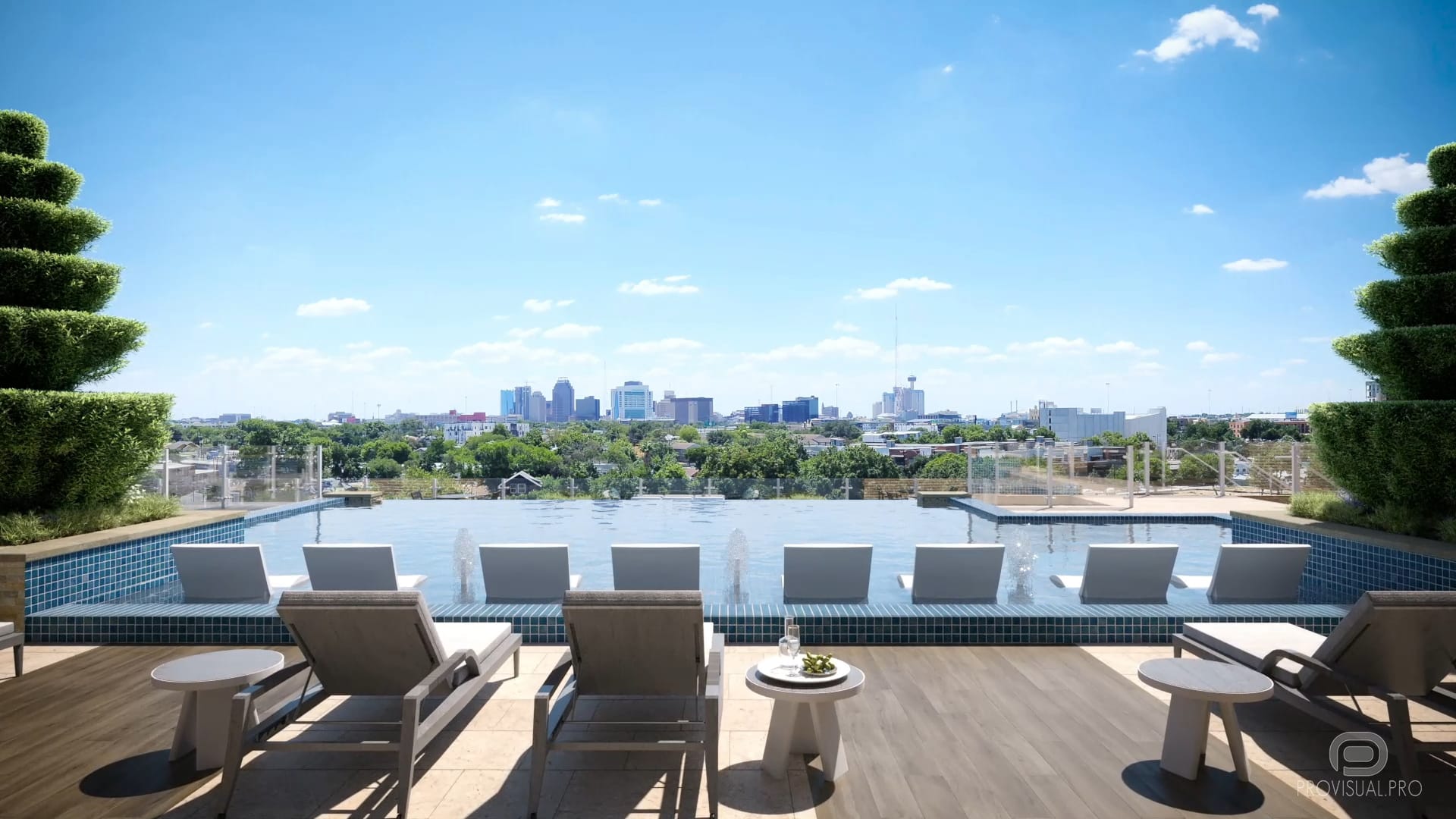
JOSEPHINE (ARCHITECTURAL 3D ANIMATION)
3d animation for the Josephine project (San Antonio, TX, USA) by Provisual.pro Studio. The Josephine residential complex seamlessly combines traditional North American architecture and brick facades, giving it a unique aesthetic.
Read more → 0
131
APOCALYPTIC PROJECT MARNIX - 3D VISUALIZATION OF THE FUTURE
Provisual.pro Studio presents a series of architectural 3D visualizations created for the Marnix...
0
205
MONDE SAUVAGE SAFARI PARK
Discover the architectural concept of Monde Sauvage Safari Park in Belgium by R9 Studio-Architectes....
0
321
OFFICE OF CREDIT AGRICOLE BANK
The architectural concept of the building emphasizes a harmonious blend of modern design and...
0
346
SÃO-PAULO STATE GOVERNMENT HEADQUARTERS
This 3d architectural visualization project involves the creation of four photorealistic exterior...
0
437
LIEGE COMP II
The architectural project Liege Comp II is a concept for a new multifunctional building. The main...
0
448
MOSAIC
Mosaic Architectural Project (Mason, Ohio) is a unique residential community. Ranch-style homes with...
0
372
CELERINA
Project Celerina is an architectural 3d visualization for an architectural renovation project for a...
0
338
MAURO
The renovation project of the Mauro building (located in Liege, Belgium), is a harmonious...
0
372
EUPEN VILLAGE II
Eupen Village II is a multifunctional building complex located in Eupen, Belgium. I have done...
0
437
CHARTREUX
The building renovation project by architectural bureau A2M in Brussels is a harmonious combination...
0
421
HERMAN DEBROUX
Herman Debroux is a project to renovate an existing building, where the key element is the...
0
636
JOSEPHINE (ARCHITECTURAL 3D ANIMATION)
3d animation for the Josephine project (San Antonio, TX, USA) by Provisual.pro Studio. The...
APOCALYPTIC PROJECT MARNIX - 3D VISUALIZATION OF THE FUTURE
Aleksandr Suharukov
March 13, 2025 / in 3dsmax, Corona Renderer, Forest Pack, Photoshop / by Aleksandr SuharukovProvisual.pro Studio presents a series of architectural 3D visualizations created for the Marnix project in Brussels, Belgium, designed by the A2M architectural bureau. These renderings go beyond traditional architectural representation – their goal is to depict the possible consequences of climate change and its impact on the urban environment.
The visualizations portray a dark yet plausible future where extreme weather conditions, rising water levels, and the destructive force of nature reshape the familiar cityscape. We aimed not only to capture the aesthetics of a post-apocalyptic scenario but also to convey a call for awareness about the importance of sustainable construction and environmental responsibility.
At Provisual.pro Studio, we deeply value nature and believe that architecture should coexist with it rather than destroy it. This project is our way of drawing attention to ecological issues and emphasizing the necessity of responsible design.
It’s time to think about the future!
https://www.behance.net/Aleks_Suharukov
Studio: Provisual.pro Studio
Personal/Commissioned: Commissioned Project
Location: Brussels
MONDE SAUVAGE SAFARI PARK
Aleksandr Suharukov
March 13, 2025 / in 3dsmax, Corona Renderer, Forest Pack, Photoshop / by Aleksandr SuharukovThe modern architectural design for Monde Sauvage Safari Park in Belgium was created by the architectural bureau R9 Studio-Architectes. The concept of the architectural project aims to create a unique space that unites visitors with nature, while maintaining a balance between functionality and aesthetics. The park’s architecture emphasises ecology and harmony with the environment, offering innovative solutions for human interaction with wildlife. The spaces of the park have been designed down to the smallest detail to provide a comfortable and unforgettable experience for visitors. This project embodies a modern approach to design, demonstrating the architects’ skill in creating unique objects.
Our studio created 4 photorealistic renderings for this project: one atmospheric exterior rendering, two aerial views and one interior rendering. The work was done on a tight deadline, but maintaining our quality standards in order to capture the architectural concept and unique atmosphere of the object as accurately as possible.
Enjoy the viewing!
Studio: Provisual.pro Studio
Personal/Commissioned: Commissioned Project
Location: Aywaille
OFFICE OF CREDIT AGRICOLE BANK
Aleksandr Suharukov
March 13, 2025 / in 3dsmax, Corona Renderer, Forest Pack, Photoshop / by Aleksandr SuharukovFor the architectural project of the new Credit Agricole Bank office building located in Arras (France), several exterior 3d renderings were created.
The architectural concept of the building emphasizes a harmonious blend of modern design and functionality. The spacious entrance area with panoramic windows serves as a striking focal point, attracting the attention of visitors and employees. The interior space of the building will include comfortable office areas, co-working spaces, and meeting rooms designed to ensure maximum productivity and convenience.
Special attention was given by the architects to outdoor relaxation areas. Rooftop terraces will become places for business meetings and relaxation, offering stunning views of the city and fostering a sense of connection with nature.
The architectural 3d visualization captures the textures, lighting, and atmosphere of the future building. The final 3d images help the client evaluate the exterior appearance of the structure, its integration with the surrounding environment, and its functional zoning.
The architectural project highlights Credit Agricole Bank’s commitment to innovation, sustainability, and creating a comfortable environment for both employees and visitors.
Enjoy the viewing!
https://www.behance.net/Aleks_Suharukov
Studio: Provisual.pro Studio
Personal/Commissioned: Commissioned Project
Location: Arras
SÃO-PAULO STATE GOVERNMENT HEADQUARTERS
Aleksandr Suharukov
March 13, 2025 / in 3dsmax, Corona Renderer, Forest Pack, Photoshop / by Aleksandr SuharukovThis 3d architectural visualization project involves the creation of four photorealistic exterior renderings for a conceptual architectural project designed by Belgian architectural bureau A2M in partnership with JAA Architects and ITA Engenharia.
The building complex, designed to house the headquarters of the state government of São Paulo, Brazil, combines office space, retail space, mixed-use facilities and common spaces for employees and visitors over 210,817 m² (or 2,269,215 ft²).
The building concept is based on advanced sustainable architecture principles such as Passive House standards, the pursuit of CO2 neutrality and the circular economy, with BREEAM Outstanding, WELL Platinum, LEED Platinum and FitWel 3 stars certifications, emphasising integration with nature and a regenerative approach to design.
Our 3d visualizations depict the unique architectural appearance of the complex, which aims to be an example of energy efficient and environmentally responsible construction in Brazil.
Enjoy the viewing!
Studio: Provisual.pro Studio
Personal/Commissioned: Commissioned Project
Location: São Paulo
LIEGE COMP II
Aleksandr Suharukov
March 13, 2025 / in 3dsmax, Corona Renderer, Forest Pack, Photoshop / by Aleksandr SuharukovThe architectural project Liege Comp II is a concept for a new multifunctional building. The main idea of the architects is to create a space combining commercial and residential functions, with an emphasis on convenience and aesthetics.
The building consists of several levels, each with specific functions:
• Level 0 (first floor) is dedicated to retail space, offering visitors a wide range of stores and services. This floor is designed to provide easy access and high footfall, attracting shoppers and creating a lively urban atmosphere.
• Level +1 includes additional stores and a mezzanine level. This area will be an attractive shopping destination, creating a comfortable space for visitors to relax and enjoy the views of the city.
• The residential apartments located on the higher levels offer residents a modern and cozy living environment.
• A communal rooftop bar and lounge area complete the project, offering a place to relax and socialize, with panoramic views of Liège.
The 3D visualization of the architectural project was done for the Belgian architectural bureau A2M.
Enjoy the viewing!
https://www.behance.net/Aleks_Suharukov
Studio: Provisual.pro Studio
Personal/Commissioned: Commissioned Project
Location: Liege
MOSAIC
Aleksandr Suharukov
March 13, 2025 / in 3dsmax, Corona Renderer, Forest Pack, Photoshop / by Aleksandr SuharukovMosaic Architectural Project (Mason, Ohio) is a unique residential community. Ranch-style homes with courtyards offer a combination of privacy and spaciousness, creating the perfect setting for modern living.
Each home features a grand entrance that leads to a spacious, open floor plan that connects the living spaces to the landscaped courtyard. The architectural design offers four unique home plans with many options including additional rooms for everyday living, extended bedrooms, private study areas and fully finished lower levels.
For the Mosaic architectural project, I created two exterior 3d renderings done from a human height to capture the ambiance and features of the residential complex as realistically as possible.
Enjoy your viewing!
https://www.behance.net/Aleks_Suharukov
Studio: Provisual.pro Studio
Personal/Commissioned: Commissioned Project
Location: Mason, OH
CELERINA
Aleksandr Suharukov
March 13, 2025 / in 3dsmax, Corona Renderer, Forest Pack, Photoshop / by Aleksandr SuharukovProject Celerina is an architectural 3d visualization for an architectural renovation project for a residential building located in a picturesque Swiss village. This architectural project harmoniously combines traditional elements of Alpine architecture with modern environmental technology.
The building retains its original aesthetics, characterized by wooden shutters that add to the coziness and atmosphere. During the renovation, the facade materials and insulation have been improved to increase the energy efficiency of the structure.
Special attention was paid to the integration with the surrounding nature. The house offers breathtaking views of the mountain peaks.
The roof of the building is equipped with modern solar panels that ensure energy independence and comply with the principles of sustainable development.
Renderings are characterized by attention to detail, conveying an atmosphere of harmony and coziness surrounded by picturesque alpine landscapes. I tried to create realistic images that emphasize the features and beauty of the building.
Enjoy the viewing!
https://www.behance.net/Aleks_Suharukov
Studio: Provisual.pro Studio
Personal/Commissioned: Commissioned Project
Location: Celerina
MAURO
Aleksandr Suharukov
March 13, 2025 / in 3dsmax, Corona Renderer, Forest Pack, Photoshop / by Aleksandr SuharukovThe renovation project of the Mauro building (located in Liege, Belgium), is a harmonious combination of old architectural construction and modern architectural solutions. Designed by Belgian architectural bureau R9 Studio – Architecture, the project includes both residential and office spaces, providing multifunctionality and comfort.
The 3d rendering (photomontage) shows the transformation of an old building into an elegant and modern construction. The 3d rendering demonstrates how the renovated building blends harmoniously with the surrounding development, while maintaining a unique architectural style.
The living spaces feature large windows that provide natural light and scenic views of the city. Office spaces are designed to meet modern working environment requirements, including ergonomic workplaces and meeting areas.
The 3d visualization is an important tool for understanding the final result of the renovation, showing how the Mauro project will become a new architectural highlights Liège, combining functionality and aesthetics.
Enjoy the viewing!
https://www.behance.net/Aleks_Suharukov
Studio: Provisual.pro Studio
Personal/Commissioned: Commissioned Project
Location: Liege
EUPEN VILLAGE II
Aleksandr Suharukov
March 13, 2025 / in 3dsmax, Corona Renderer, Forest Pack, Photoshop / by Aleksandr SuharukovEupen Village II is a multifunctional building complex located in Eupen, Belgium. I have done several exterior renderings for this project before.
This architectural project, designed by Belgian architectural bureau A2M, includes both residential and public spaces, creating a harmonious blend of comfort and functionality.
The buildings in the complex include modern apartments and public spaces such as co-working spaces and shops. A variety of shops are located on the ground floors of the buildings, providing residents with convenience and accessibility to necessary goods and services within walking distance.
The project pays special attention to the creation of atmospheric and comfortable outdoor public spaces. Green areas, cosy alleys and places for outdoor recreation contribute to the creation of a favourable environment for communication and recreation for the residents of the complex.
Enjoy your viewing!
https://www.behance.net/Aleks_Suharukov
Studio: Provisual.pro Studio
Personal/Commissioned: Commissioned Project
Location: Eupen
CHARTREUX
Aleksandr Suharukov
March 13, 2025 / in 3dsmax, Corona Renderer, Forest Pack, Photoshop / by Aleksandr SuharukovThe building renovation project by architectural bureau A2M in Brussels is a harmonious combination of modern design and ecological sustainability. The upper floors of the new building are intended for residential apartments, while the lower floors are spacious and functional co-working spaces, creating an ideal space for work and creativity.
A special feature of the project is the facade made of wood, which gives the building warmth and natural beauty, and reflects the commitment to sustainability. In the courtyard there is a wild garden, which creates a cozy atmosphere and contributes to the ecological balance in the urban environment.
Our 3D visualization of the architectural project allows you to visualize in detail all aspects of the reconstruction and feel the atmosphere of the new building. Our renderings help to see how living and working spaces will harmoniously coexist, as well as how the green oasis of the courtyard will be integrated into the overall appearance of the building.
Enjoy the view!
https://www.behance.net/Aleks_Suharukov
Studio: Provisual.pro Studio
Personal/Commissioned: Commissioned Project
Location: Brussels
HERMAN DEBROUX
Aleksandr Suharukov
March 13, 2025 / in 3dsmax, Corona Renderer, Forest Pack, Photoshop / by Aleksandr SuharukovHerman Debroux is a project to renovate an existing building, where the key element is the combination of white concrete and wood in the facade. The white concrete gives a modern and elegant look, while the wood elements add warmth and natural texture. This combination gives the building a modern yet cosy and natural look.
To illustrate the architectural concept, I made exterior 3D renderings.
The 3D rendering of the architectural project was made for the Belgian architectural bureau A2M.
Enjoy the view!
https://www.behance.net/Aleks_Suharukov
Studio: Provisual.pro
Personal/Commissioned: Commissioned Project
Location: Auderghem
JOSEPHINE (ARCHITECTURAL 3D ANIMATION)
Aleksandr Suharukov
March 13, 2025 / in 3dsmax, After Effects, anima, Corona Renderer, Forest Pack, Photoshop / by Aleksandr Suharukov3d animation for the Josephine project (San Antonio, TX, USA) by Provisual.pro Studio.
The Josephine residential complex seamlessly combines traditional North American architecture and brick facades, giving it a unique aesthetic.
The 3D animation perfectly showcases the building’s design and community amenities. Every detail – from the reception desk to the dog washing station, fitness center and rooftop pool overlooking business center San Antonio – helps potential apartment buyers see what it will look like. The courtyard with patio, fountain, bar and seating areas create a harmonious combination of comfort and style.
To creating 3d animation we used the programs 3ds Max, Corona renderer, Adobe Photoshop CC, Itoo Forest Pack, Adobe After Effects, Adobe premiere pro. We also used Anima 4D Scanned People from AXYZ design.
3d animation consists of exterior and interior parts. Also was made camera tracking on the drone shooting, compositing and color correction.
Enjoy the view!
Studio: Provisual.pro
Personal/Commissioned: Commissioned Project
Location: San Antonio
End of content
No more pages to load
















