Earthen Case Study by Jose Mwaisaka
Jose Mwaisaka shared a unique work on the Blog’s Facebook Group recently, and today I’m very happy to share the Earthen Case Study that shed more light on the process of making these images using Rhino and V-Ray for SketchUp. Enjoy!
Amongst a series of almost 20 renders, ‘Earthen’ was the depiction of an atrium we proposed for a hilltop observatory center in the highlands of Voi town, Kenya.
A brief visit to Voi and I was stunned. The weather had this unmistakable and unfathomable belongingness. Its narrative wasn’t concealed. It was everywhere, whistling in the breeze, imprinted into the earth, shining in every sun streak… the symphony was everywhere. It was inseparable from the site, and the site seemed to have corroborated this intrinsic iconicity.
One couldn’t do without the other, and it was like something we had never seen before. The rustic nature of the Cambisol soil and the striking silhouettes of the acacia were a huge inspiration for the project.
But how does one reflect this almost invisible belongingness in a 3d interface?
I wanted the entrance hall to laud this chemistry and render the building as literally a continuation of the intrinsic aesthetic. The building had to become nature.
We took pictures of the site but banked almost 60% of the time documenting the entire expedition through texts and illustrations. The product became a lengthy essay titled ‘The Lair Beneath.’
Quite synonymous to film-making, we took personal tours around the site and tried to capture shots and frame scenes from what we wished the future occupant were to descry/see when the building materializes.
Different vantage points of how the valley below was to be captured gave us unique opportunities of how space would allow this intrinsic aesthetic permeate the building.
The exterior was there for us as the base, but we had no idea of what the edifice would look like. I mean, the building had to be new, so no precedents or prerequisite images could apply. We just knew that in some way we had to channel these emotions and experiential qualities into images… a sort of ‘render parlante’.
After the complexities of the project, we sat down to shape ‘The Lair Beneath.’ The images given to the client were at first rudimentary rooted to the pragmatic and ultra-rational, and I felt that I didn’t mirror the center’s relationship with the site itself.
I mean, I can’t go into the details of how demanding some clients can be. So I inquired from the client if we could make some additional images that better resonate with our understanding of how some spaces should be depicted.
The atrium was immense and had great potential for a narrative. Imagining such a vast area within the plan and the influx of visitors, there was a particular frenzy imagined but at the same time subtle silence would aid the visitors in taking in all the pleasantries of this Observatory.
One would think that we were reinventing the metonymy to a mausoleum. We, of course, couldn’t pitch such an idea quite easily to the client by word of mouth. The material palette was derived from source materials and textures on site.
The base for the 3d had to be done majorly on Rhinoceros because of the workflow.
I then proceeded to work on the minute 3d details in SketchUp.
Through several raw pictures we took of the exposure and materials on site, we began composing V-Ray VisMats and editing much of the turbidity, ozone, and intensity on the texture editor to capture the appropriate exposure on different scenes.
‘Earthen’ was to be divided into four different scenes, each depicting four distinct situations of the site when the Observatory was to be fully functioning. The fog hardly rested at the hilltop, but the valley below was engulfed in a blanket of it.
The way in which the sun streaks pierced through the fog during late morning hours had to be replicated through major post-production where I made use of very minimal volumetric fog just to ensure the right amount.












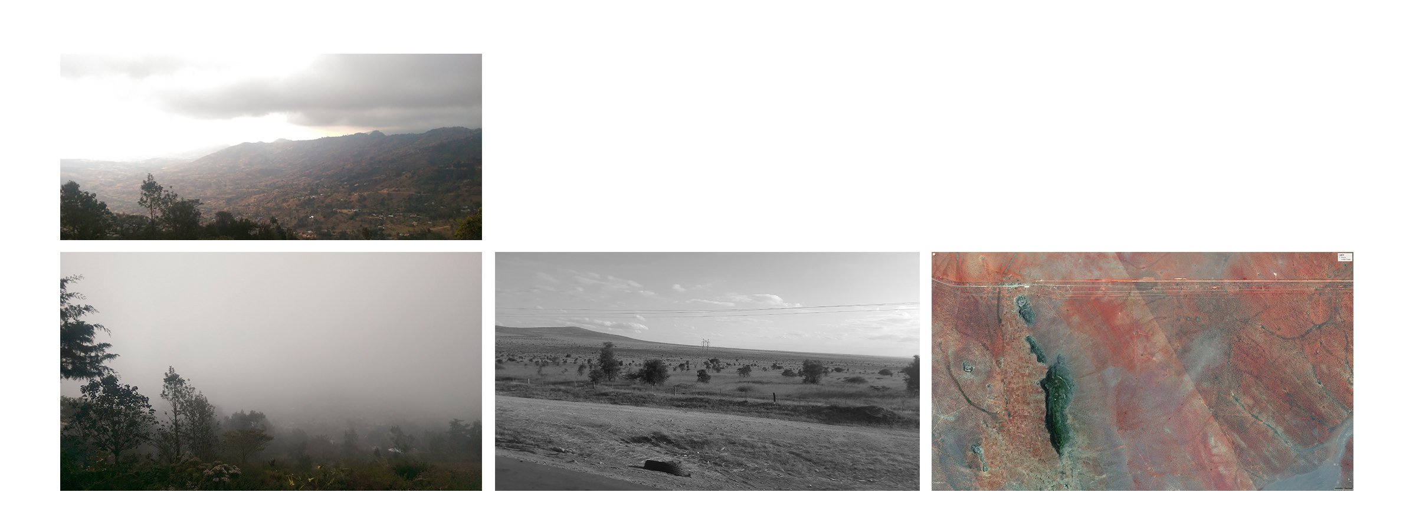
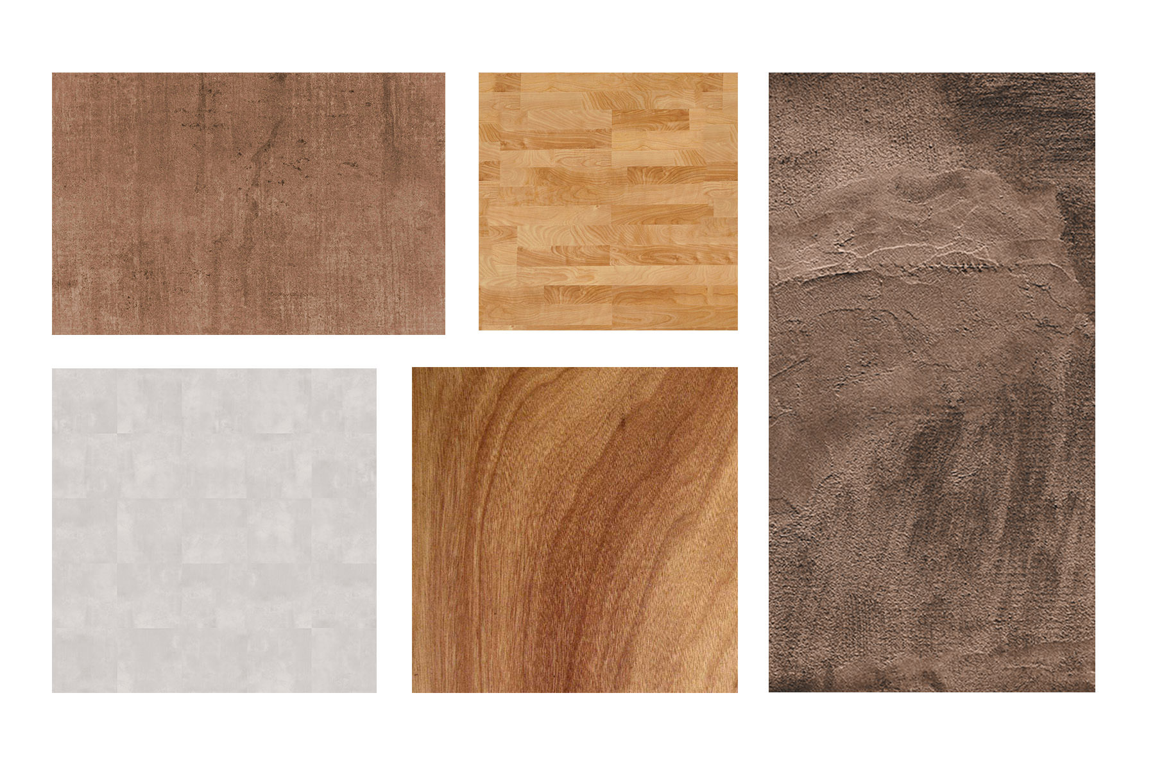
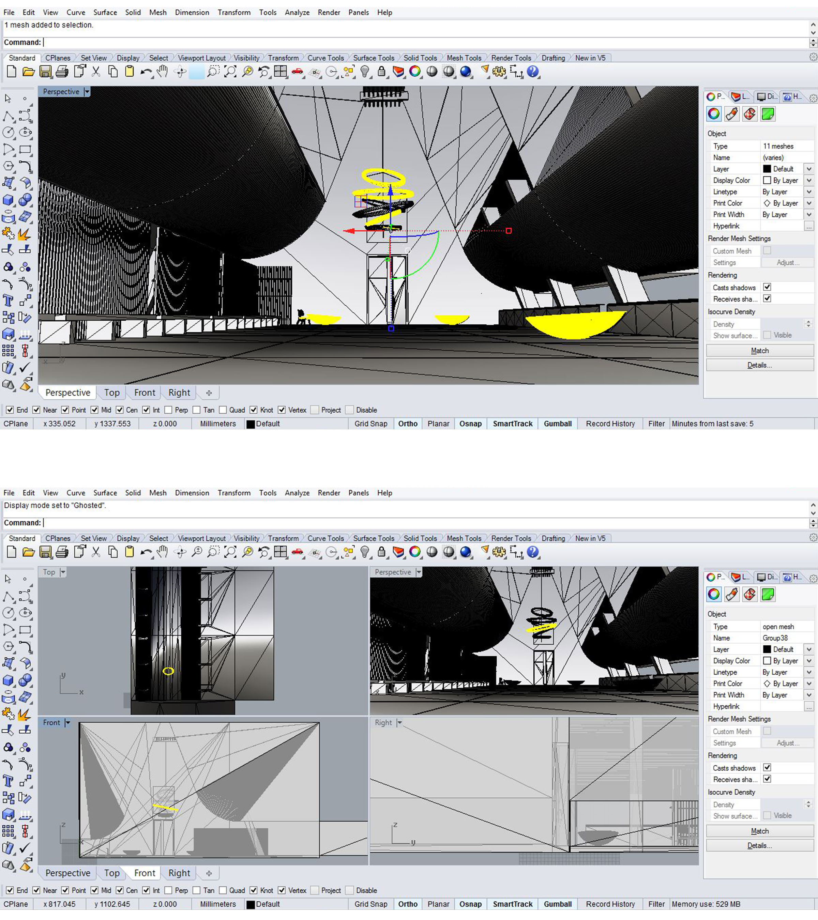
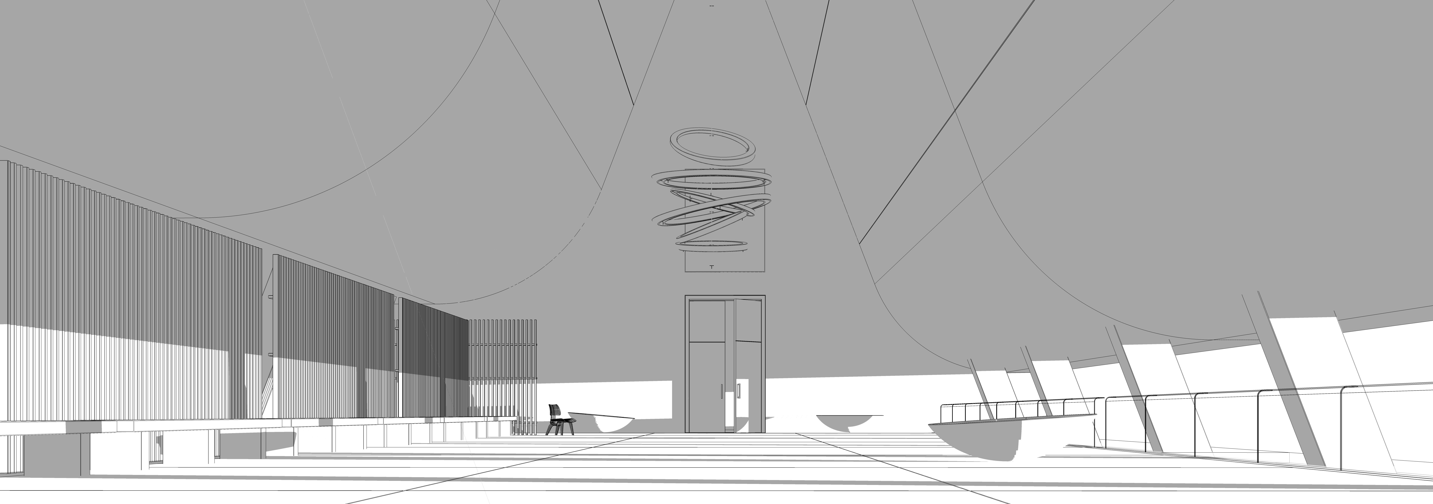

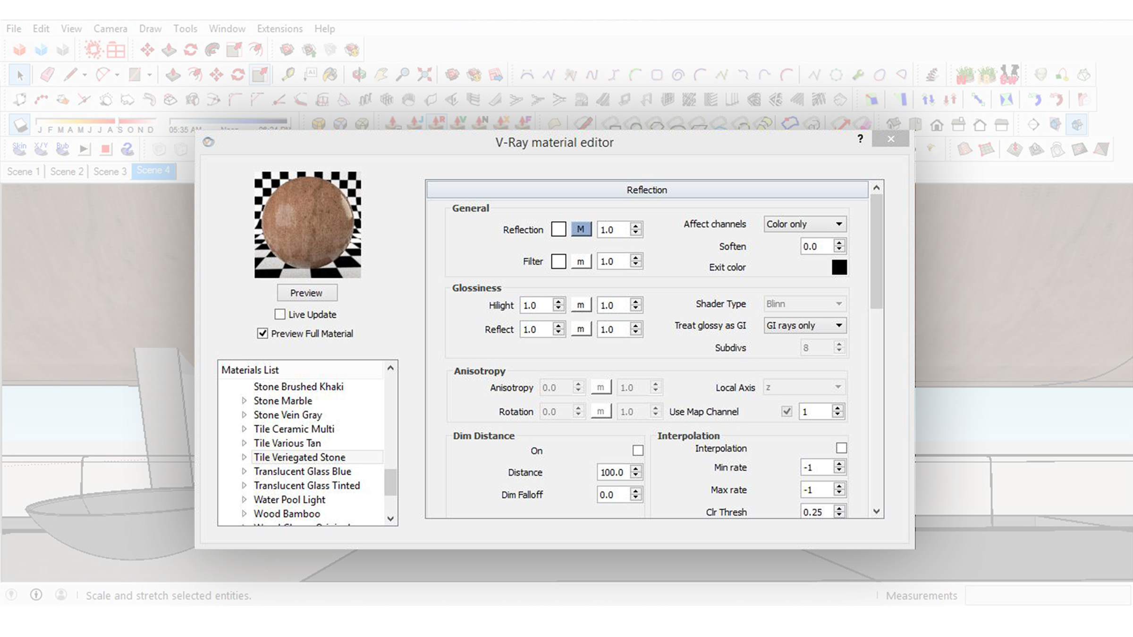
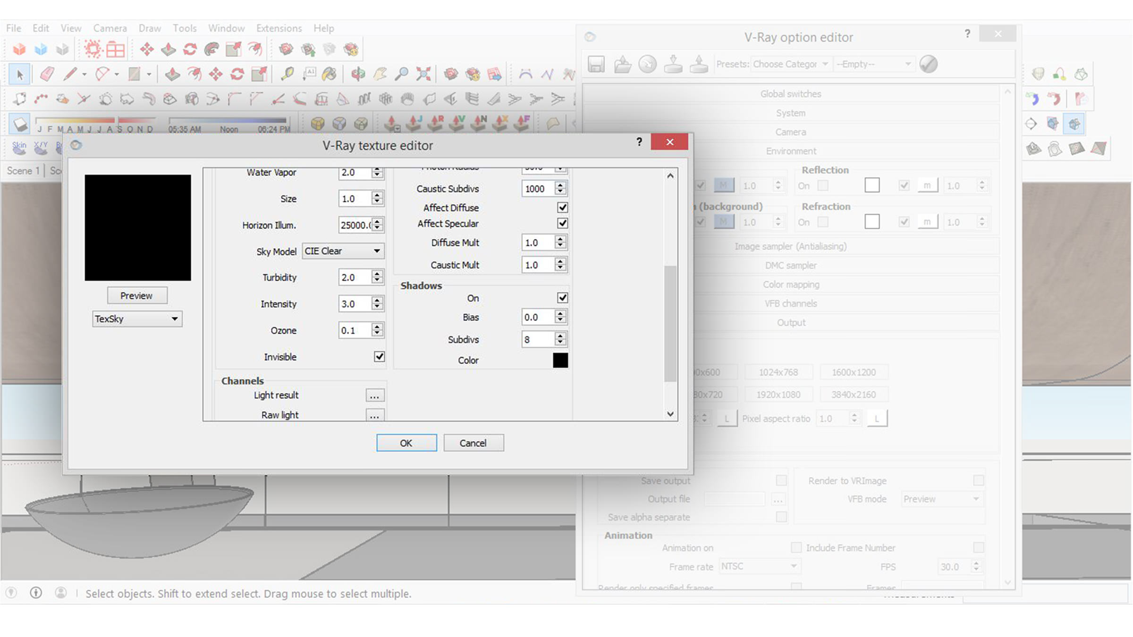
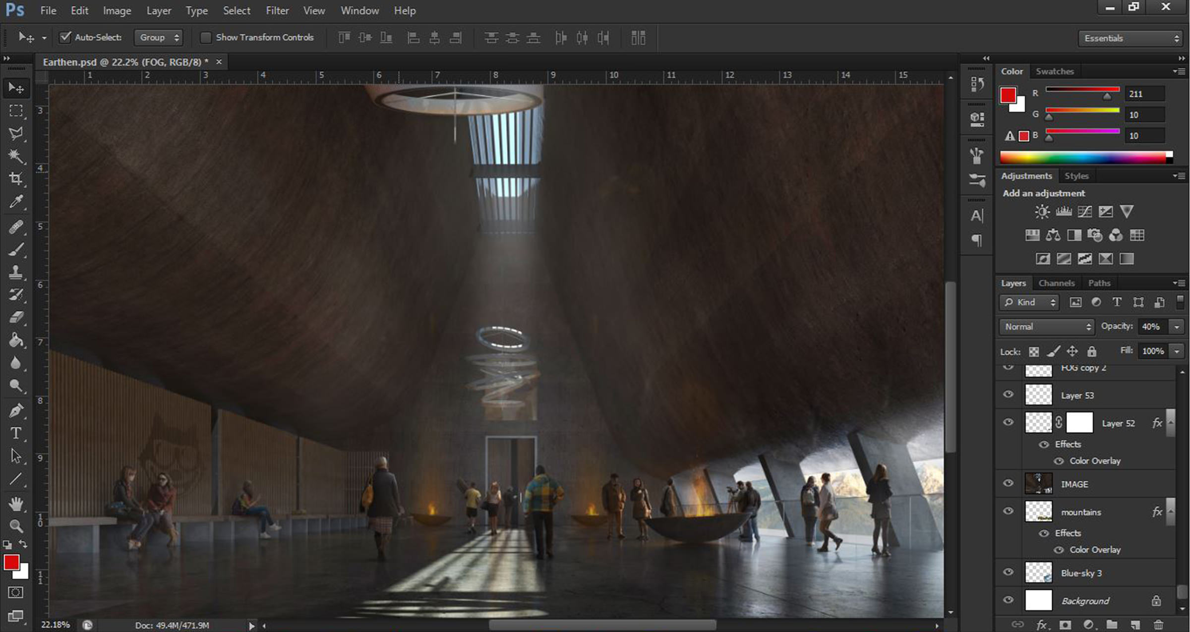
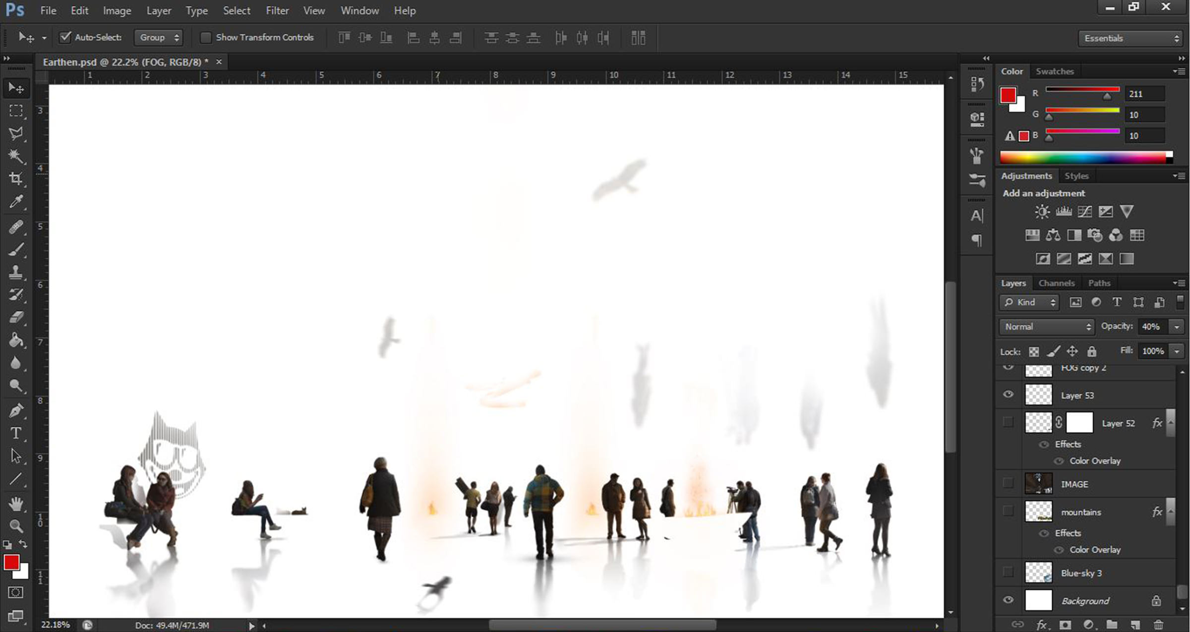
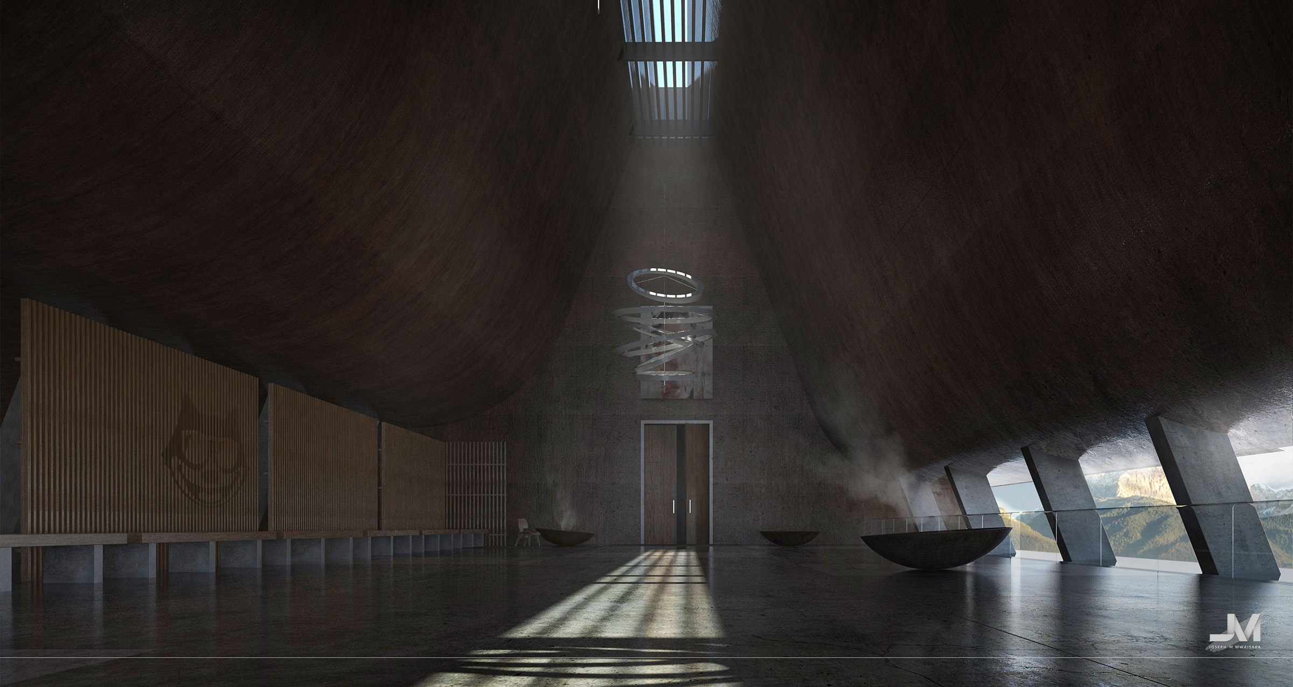
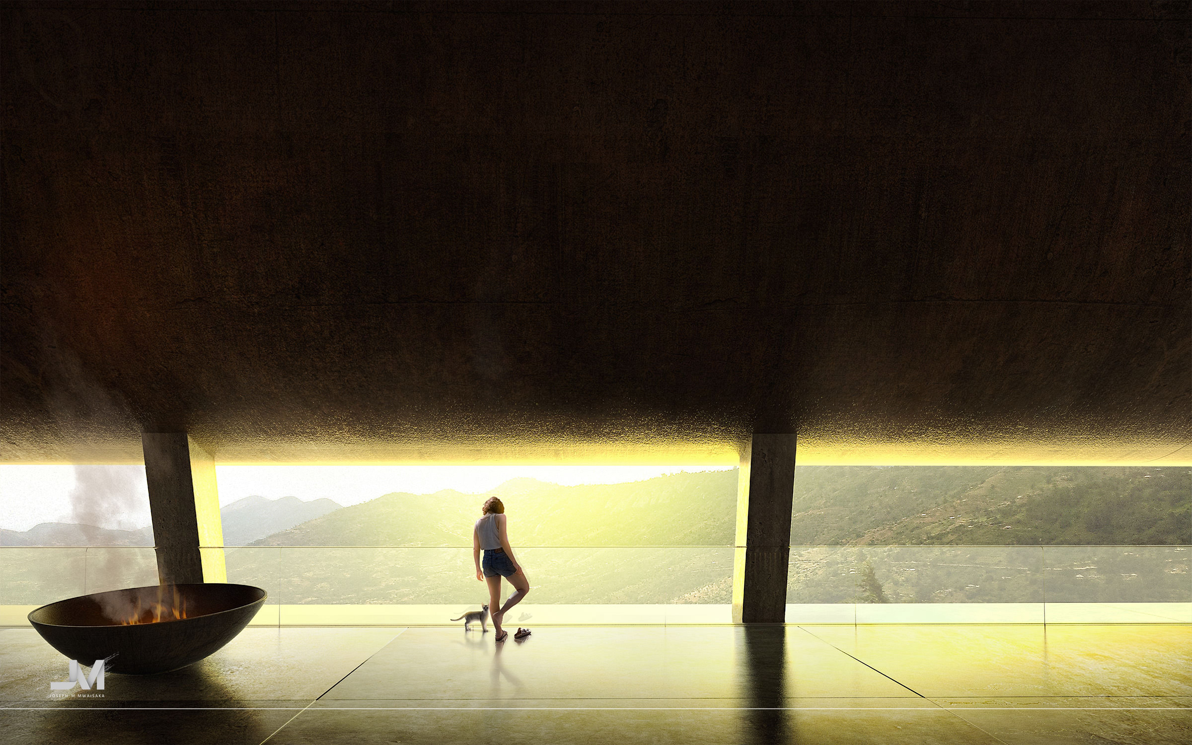
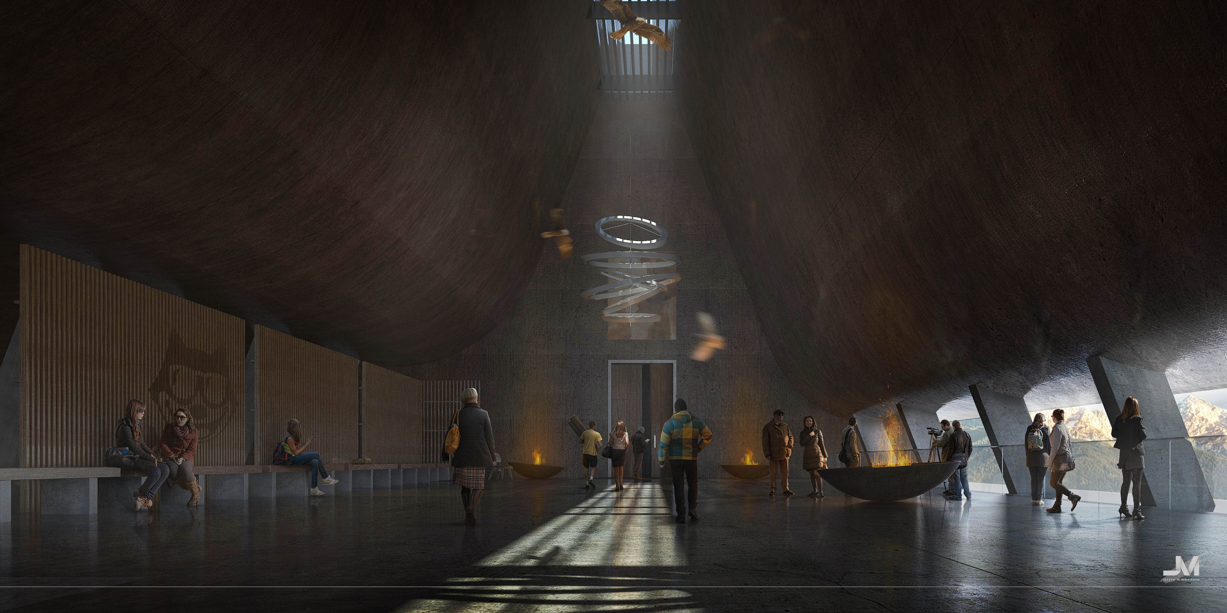
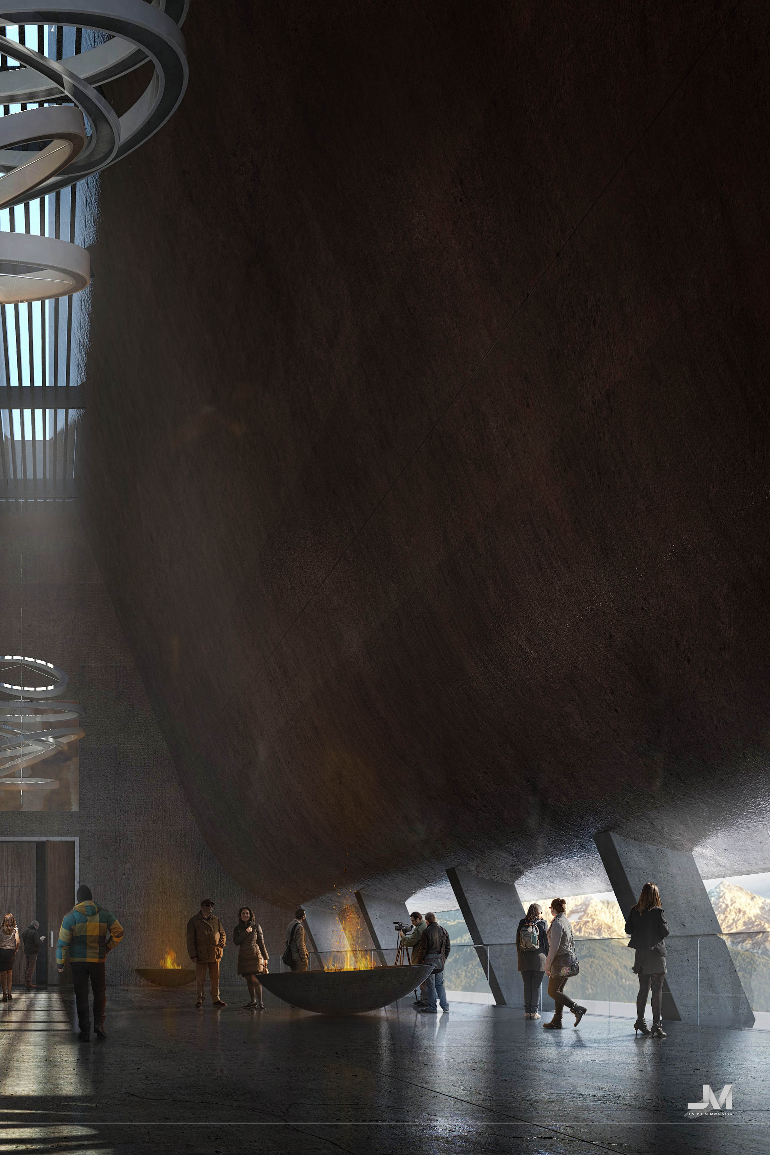
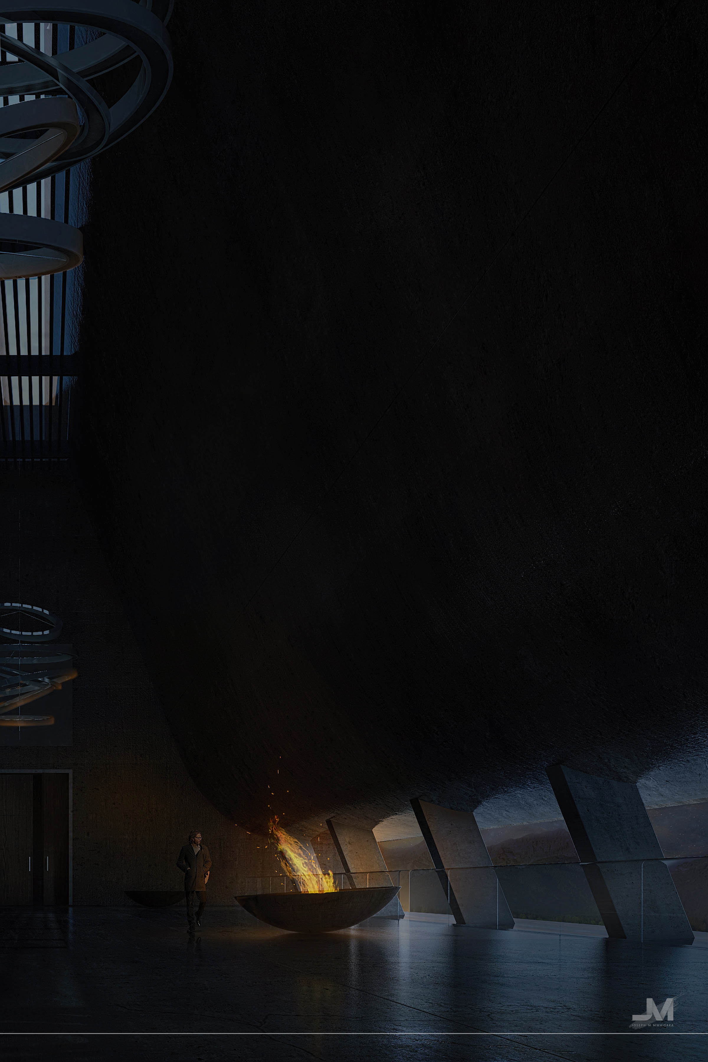
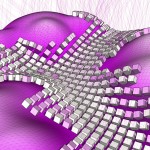
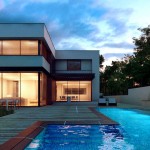


Nice, a project showing how complex double curvature modelling can optimize our work via nurb workflow in Rhinoceros, it’s a very intuitive tool, with an extensive compatibility with other softwares, it has a huge amount of plugins and tools to work with no matter what the scale of the project is, and the best of all… is totally parametric so there’s no need to repeat processes when clients change things 🙂 . Makes my work easier a lot of times in the modelling stage of a project.
Beautiful set of images, congrats!
This is just great! I want to make as great as you!