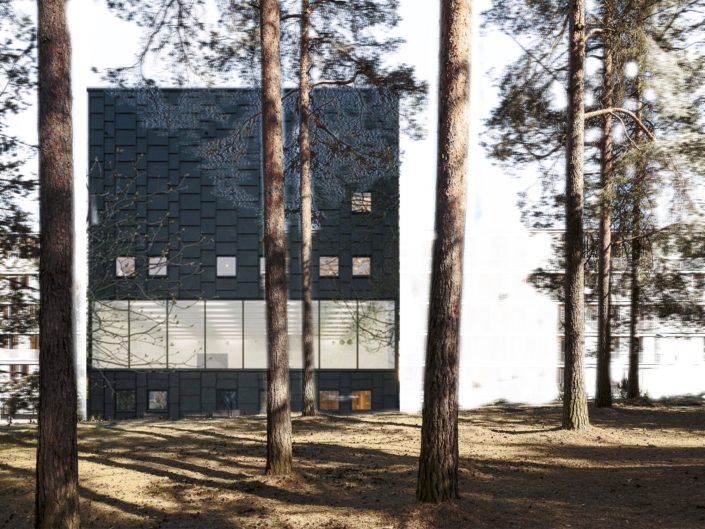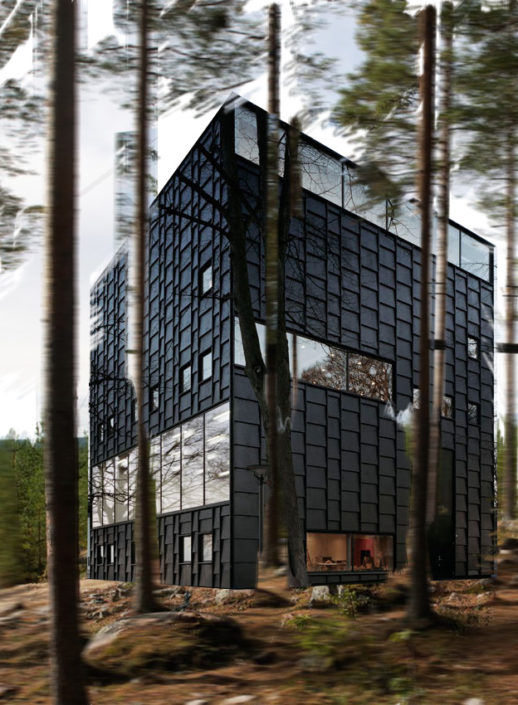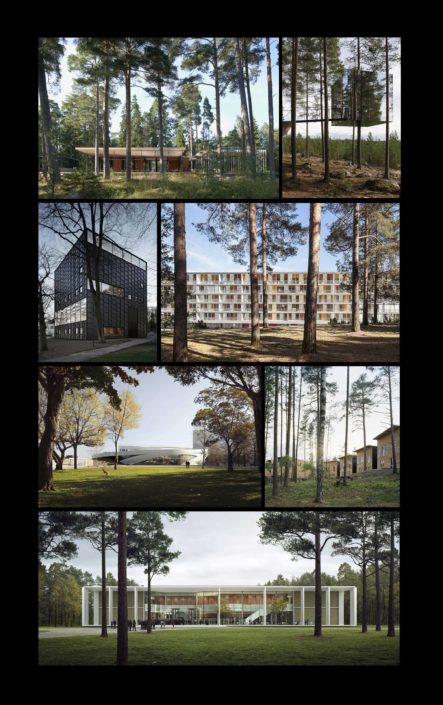First i studied the project plans and photos provided on ArchDaily and on the web to have a simple knowledge of the building itself and the intention of it. Then I started to model the project, first I modeled the basic walls and then the interior walls, after that I modeled the facade, then the frames and windows.
Having the model and a good knowledge of the project I started to search for references of what I had in mind. Then I started to make basic concepts in Photoshop with the reference images and photos of the building.



















