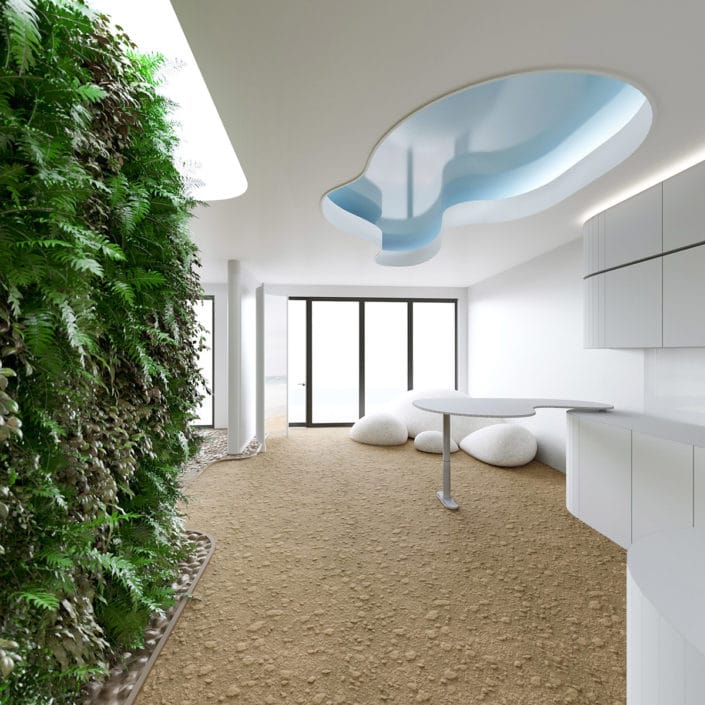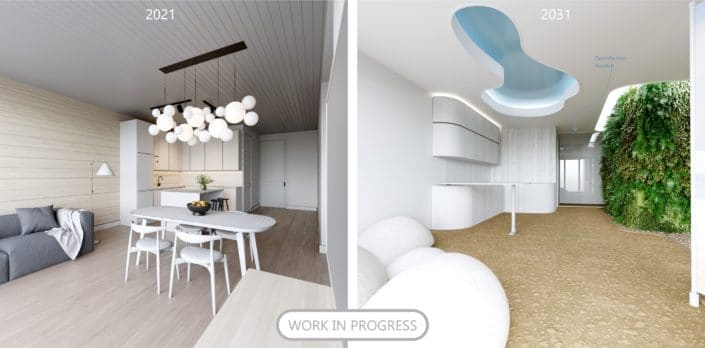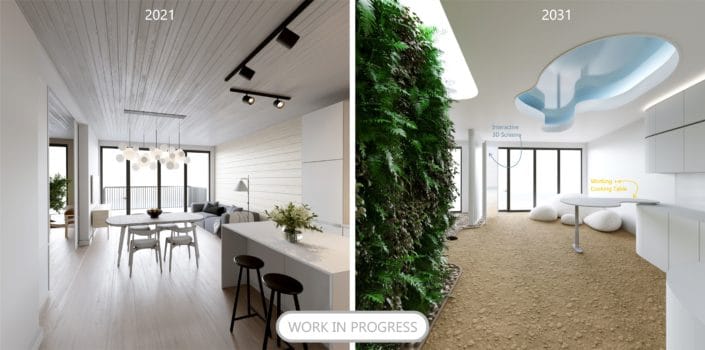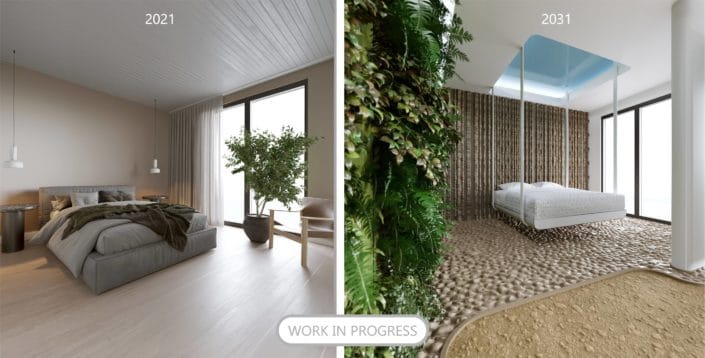As for now, I just threw in ideas and general planning into both aparment versions.
The 2021 is meant to be a classical, modern aparment for two, design in the scandinavian / minimalistic manner.
The 2031 version, is an inspirational concept apartment for two, which is mean to resemble natural enviroments as much as possible yet be technically equiped for comfortable living: green wall, with some herbs for cooking, lots of natural light, massaging floor (benefitial for feet and back health), liftable bed, to release space for meditation and yoga, interactive 3D screen, for communicating with friends, watching content or creating the right ambience)
Additionally I would like to show through the windows views, that while 2021 aparment is located in the city, the 2031 is in the midst of nature, with drone deliveries and powerful internet keeping it connected to the global community
Please let me know what you think! I know its very raw and there are too much ideas, but that is part of creative process.
Feedback and suggestions very welcomed
If I fit into timeline, I would like to make a walk-through animation eventually


















I will allow myself to share my caotic creative process
Generally I want to “convert” how we live, from busy distracted noisy megapolis lives to a more peacful, connected with nature and with ourselves way of being
Firstly, due to my own professional education I wanted to focus on interior mostly,
Sketch_000
Sketch_01
(Substance materials were very useful here)
A simple modern aparment turning into something else
(the future version is still very much work in progress)
… but eventually, looking at everyone else’s scale of work, I thought to show a glimce of the “city” convertion as well:
City “Now” Moodboard
City “Future” Moodboard
From high-densed urban enviroment, to simplified housing located in nature, where people will travel by drons, necessities would be delivered by drons and wasted is segregated hyperefficiently.
First briefly done attemtps on the “future” inhabittat
I would realy love to end up with something elegant simple, yet looking functional and inviting.
P.S. @ronen I was wondering is its still possible to rename your work after you have made the first entry?
I was trying to submit a new milestone, at https://www.ronenbekerman.com/converted-challenge-entry/ but after I logged in, the webpage told me that the form is no longer available, so I just posted updates here.
Thanks for the heads up @AniramAvosterg
The submit form should work ok now
Cheers!
RB
Hi @AniramAvosterg
These look like nice calm spaces to live in…very minimal and bringing nature inside…I like the direction you’re going in!
How did you model your green wall? Nice plants.
Good luck with the next stages,
Thomas
Very good looking interiors, love them, I also wonder It would be so good if we understand the meaning of the natural materials and environments in our buildings as you showed them here, in the future, while we recall the importance of keeping nature alive!
Keep up.
@AniramAvosterg …Yes it can be hard to switch off the logical reasoning side of the brain !
It’s tricky to get the balance between creativity and believability I guess.
My previous question was more about the plants themself - did you model them or are they from a libray?
Personally I like to try modelling them in GrowFX but time doesn’t always allow of course
Good luck with you next stage