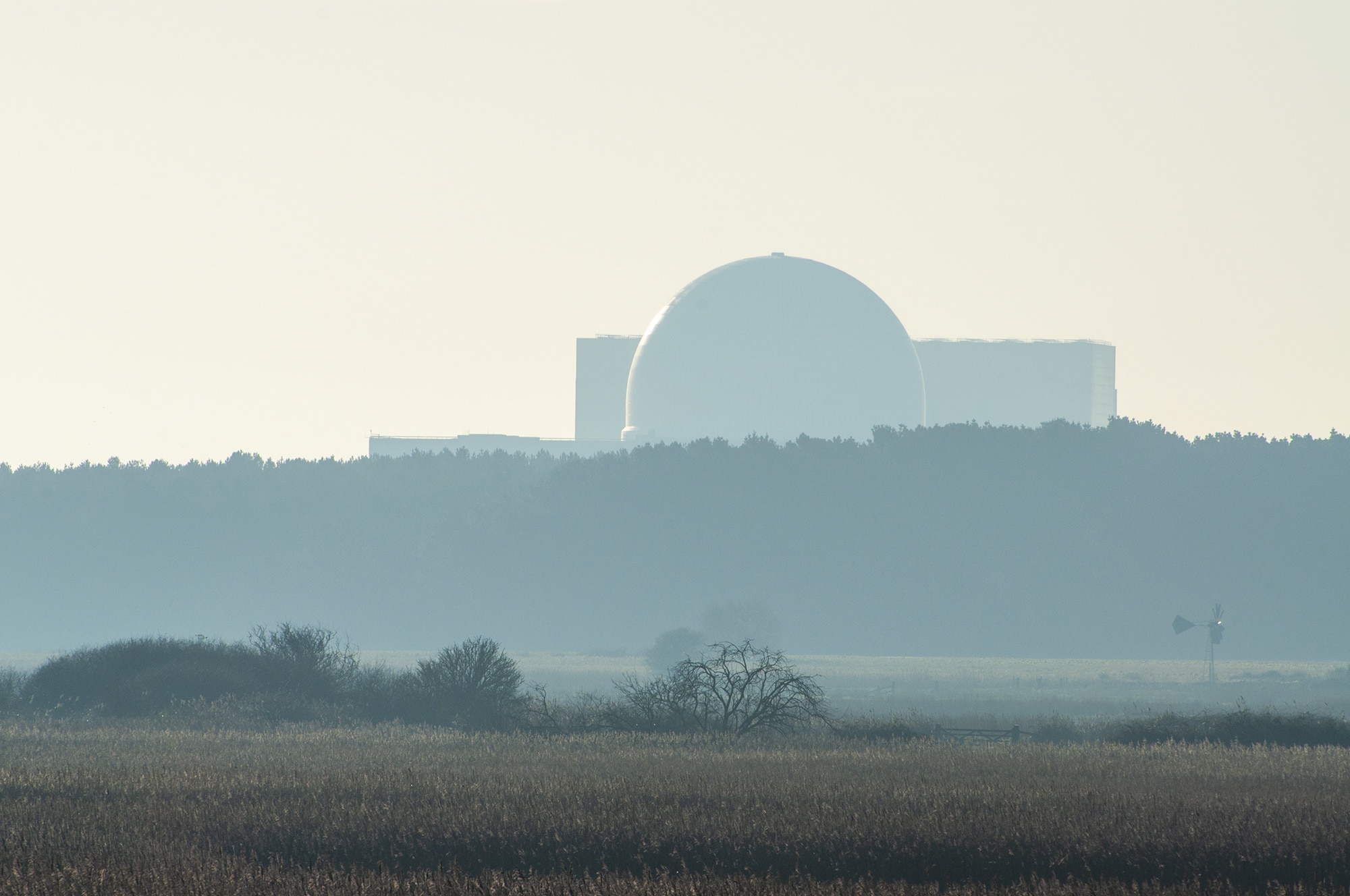My first challenge will be to find suitable drawings and information about the existing buildings (not an easy task for active power stations) so I can begin the design and modelling work.
I’m intending to explore how far timber can be pushed as a building material when constructing large scale spaces.
I have never used the Substance suite and look forward to seeing what tools are available to help me design both procedural and ‘painted’ materials.
I’m not sure which section I will enter – I’m keen to see how far a real-time engine could be pushed and how it might work with Substance, but then that would require learning two applications and is probably asking for trouble given the time available!















Concept Development
During this stage I am researching some key topics that will help inform the design of the buildings,their uses and the layout of the wider site.
At this point these include:
Rewilding processes/methods and the importance of large herbivores.
De-extinction – this was a new subject to me until last year and makes for interesting reading.
Large scale timber architecture.
Interior public spaces.
Scientific research buildings.
I’m aware however that I could spend way too long doing reading so will be setting myself a deadline and documenting this stage as far as possible visually, using Pinterest to help build a moodboard of images.
I find keeping the creative process as visual as possible helps to prevent getting bogged down.
I’ve set up a public board on Pinterest called “Rewilding Sizewell Nuclear Power Station” which
I’ll be adding to in the next few days.
From those I’ll then do some initial drawings and post on here within a week fingers crossed!
I’ve managed to find some information and drawings about the existing layout of Sizewell B which is where I think most of the conversion will happen, but I still have more work to do on that front.
Research and initial drawings 01
Here are some pencil thumbnail drawings that I made to help me visualise the images I plan to produce.
Firstly I made a very basic massing model of the key buildings on the site (after digging deep to find information online about their sizes). I plan to add detail to these models based on a few photos I’ve found showing the exterior of the buildings.
In parallel I’ve also been researching Nuclear power generation and the kit used to do that – shown in the other pencil drawings. Also been building my Pinterest board mentioned previously.
After the site is decommissioned my plan is to rewild the area and “allow nature to take control”. This will involve building a lake and adding the right balance of large herbivores, which then over time drive the regrowth of the landscape.
I will build a series of hides located within the new park and amongst the existing buildings/on rooftops that allow visitors to observe the animals and park.
Site buildings so far…
Collage 01
Since my last post, I’ve been exploring working with collage - old school black & white prints with glue.
I started with the site plan, then considered one of the elevations, then some spaces.
I like to combine reference images in this way and try to create scenes direct from imagination. You often get ideas you would never have considered by drawing alone.
In these initial attempts I’m evolving the architecture, form and material palette for some of the hides and interior spaces.
Next I’m going to work on the turbine hall.
reminds me of the days of studio where we have to make models. did i mention i usually end up with superglue on my fingers and this is giving me a weird flashback?
jokes aside, each structure seems to be an open canvas for you to ‘paint’ on almost. since the existing facades are probably dull and strictly industrial, I see opportunity (it appears you’ve taken that route) to introduce mix of materiality and finishes that complements the design motif. Are the material palette from the collage from existing structure, by chance? Or are they a mix match of whatever you find complementary from structures out in the world?