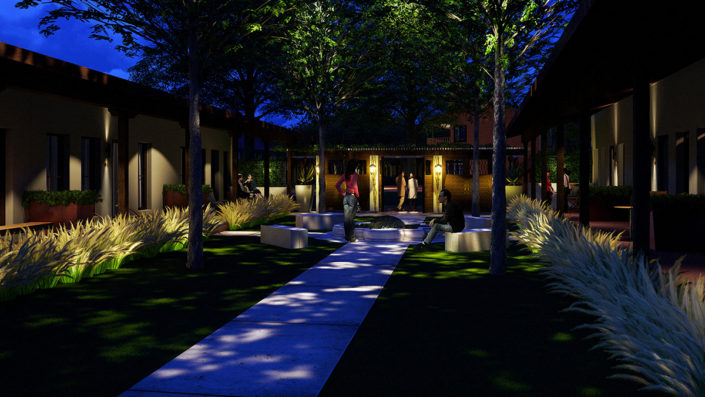Studio: Land Design Studio
Designer / Architect: Shannon McVey
Client: KPH
Personal / Commissioned: Commissioned Project
Location: Elgin, Texas United States
This is a concept render for a proposed project for special needs residents in Texas.
The goal is to have a community where developmentally challenged adults can live with as much independence as possible on a property that combines individual living quarters, a common house and a coffee shop for the residents to have nearby employment.
The idea behind the design is to reference the traditional Mexican Hacienda design, which often took the form of a U-Shaped building with an enclosed courtyard and garden.
Since this project will be funded by donations, these images were produced to present to potential donors so that the project could go from dream to reality.















Start the discussion at talk.ronenbekerman.com