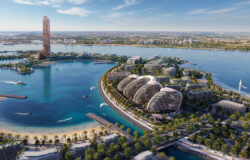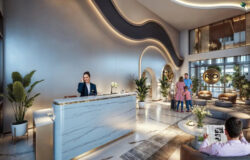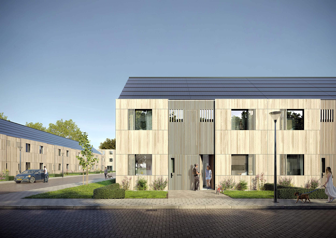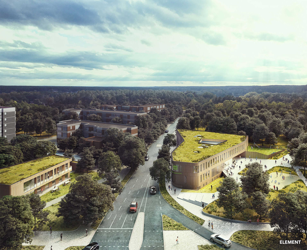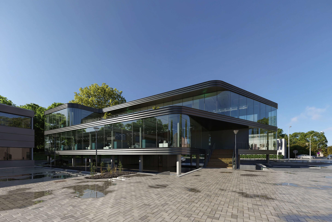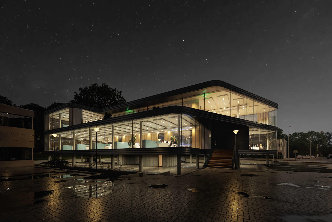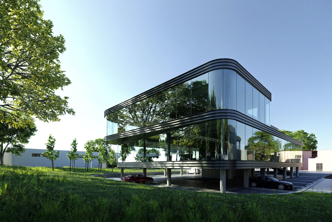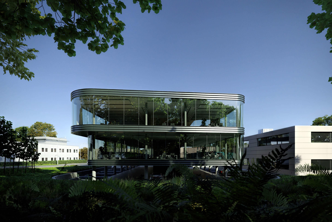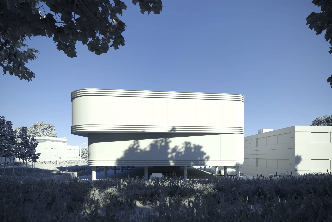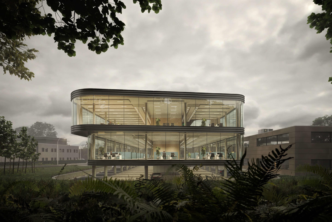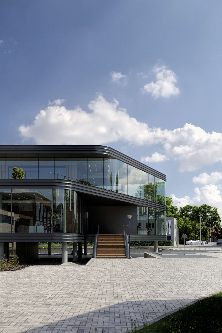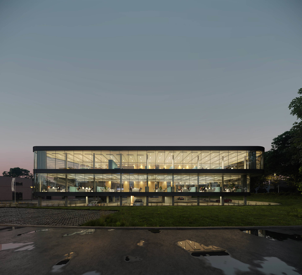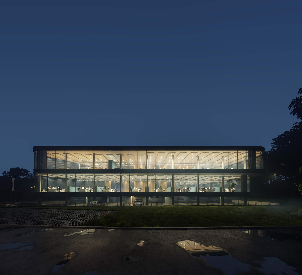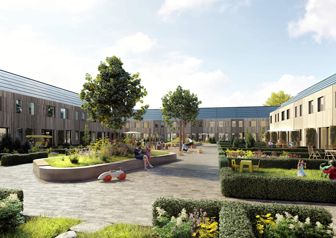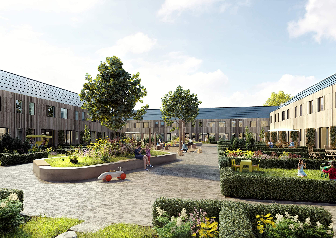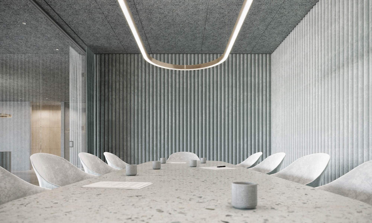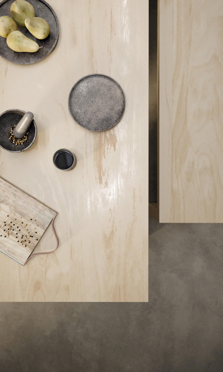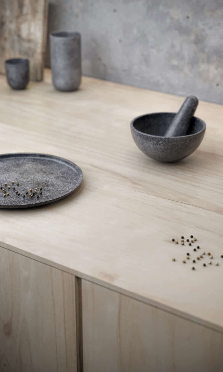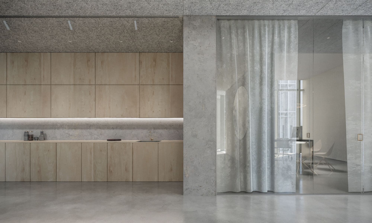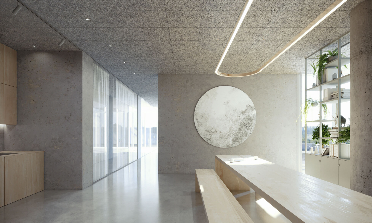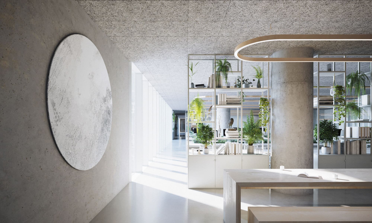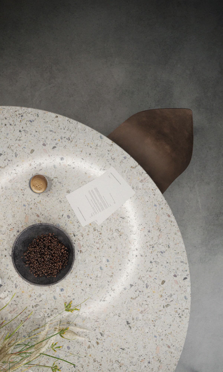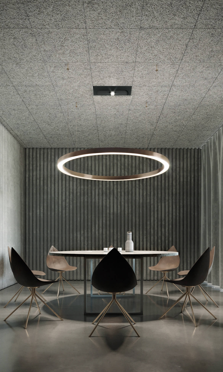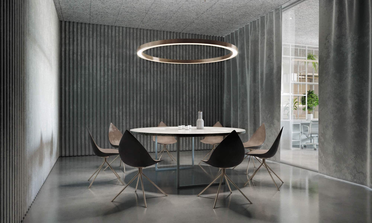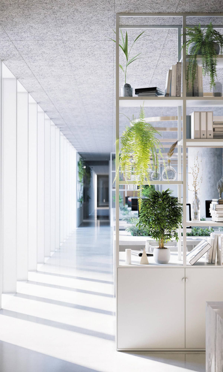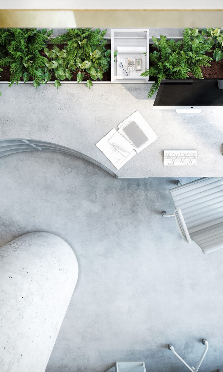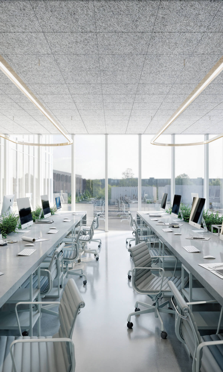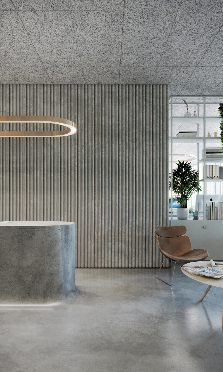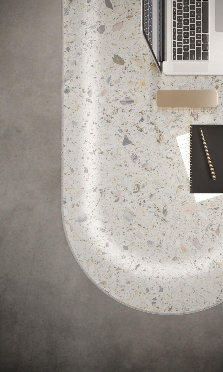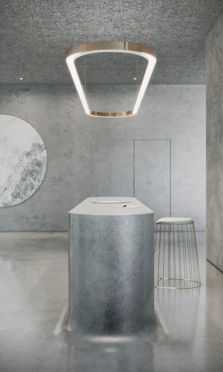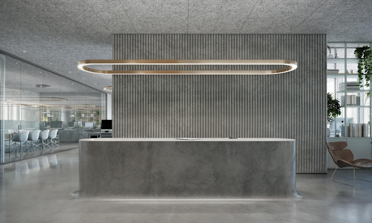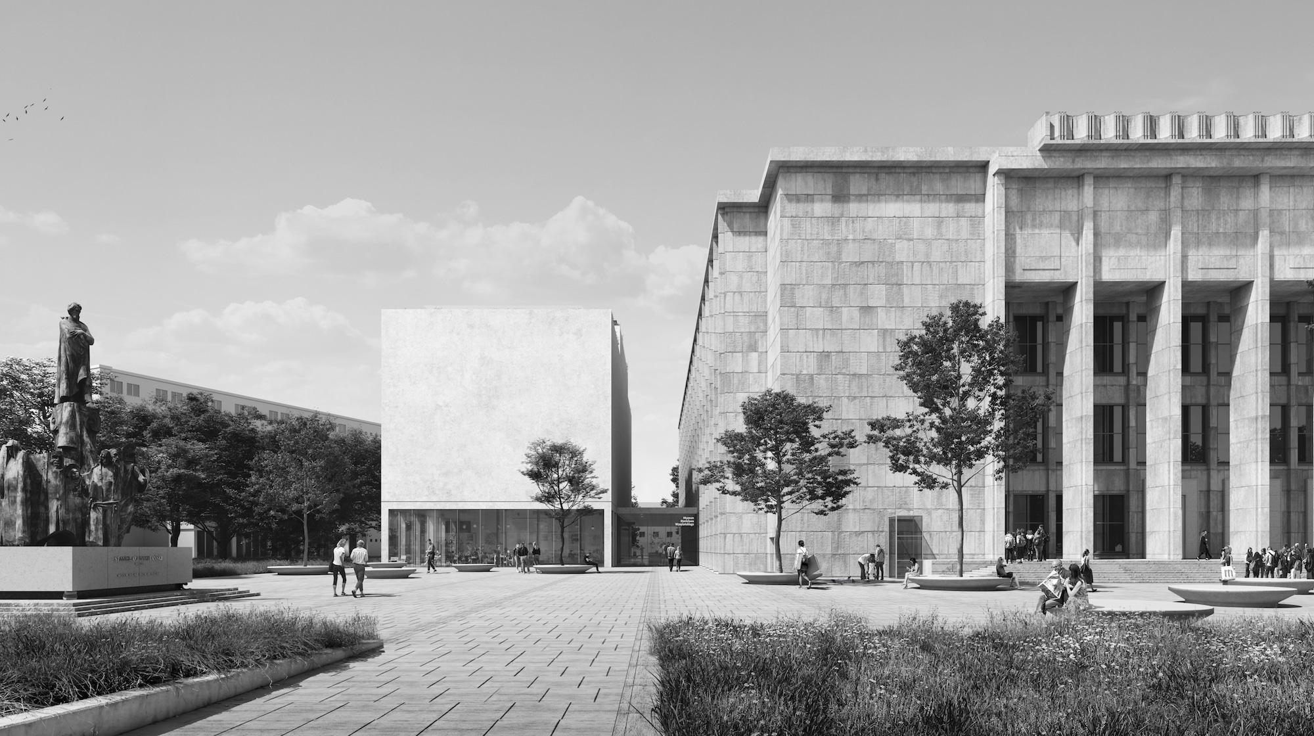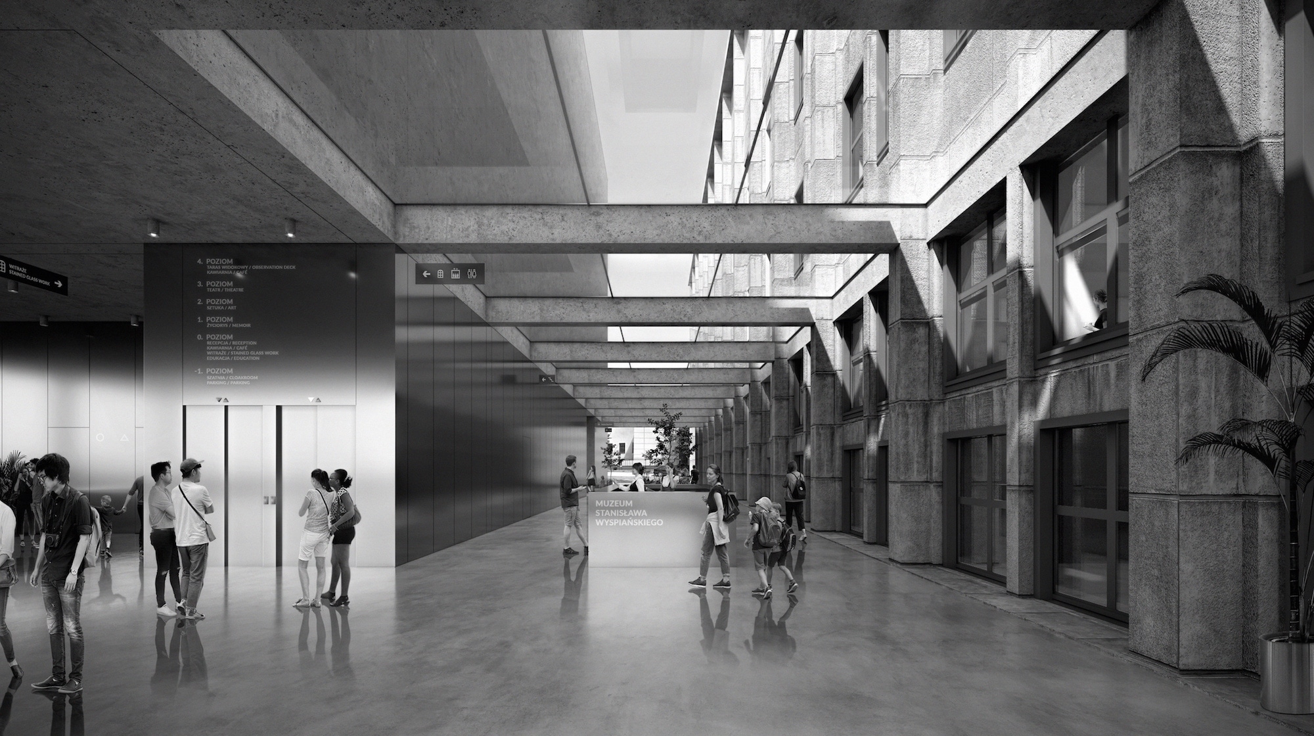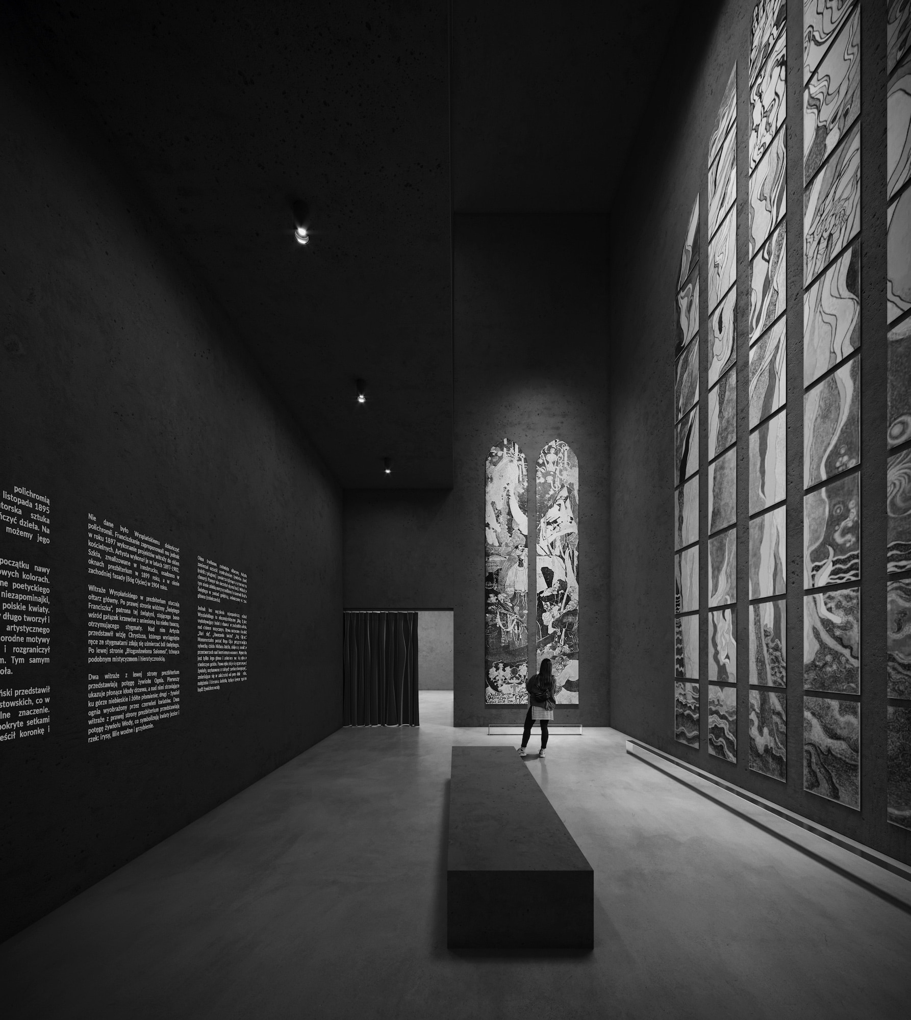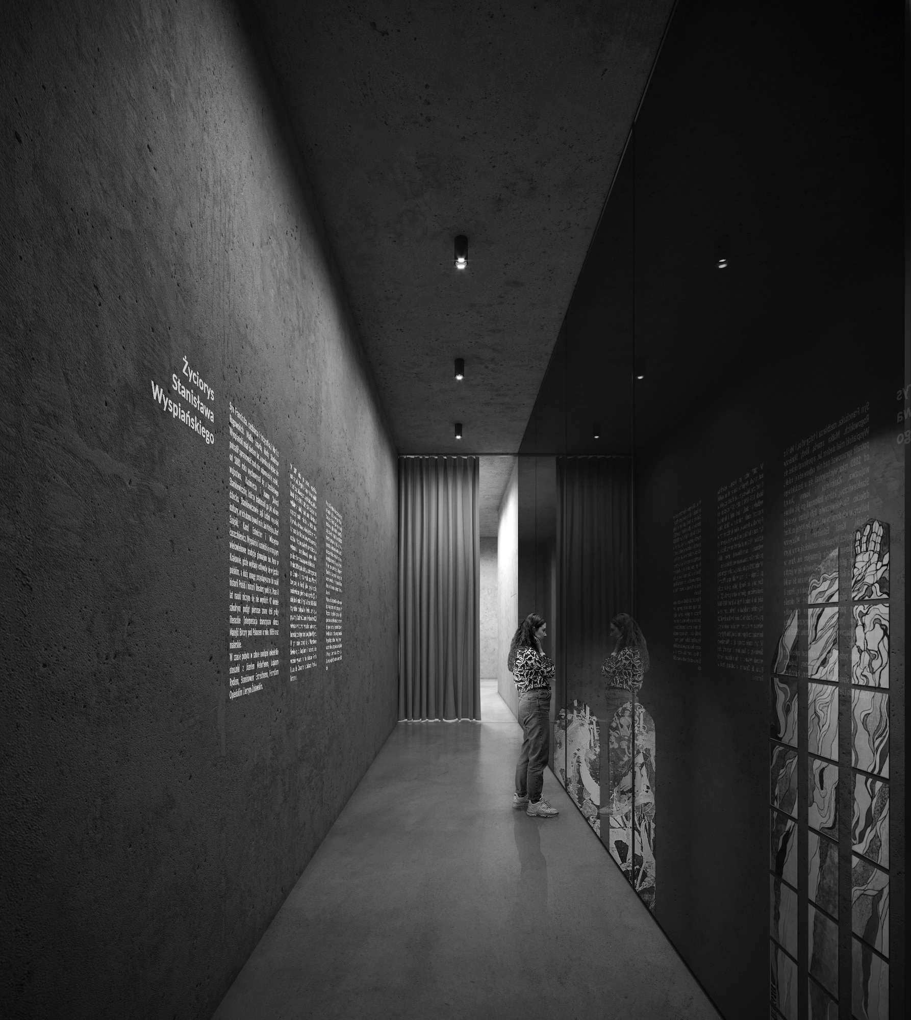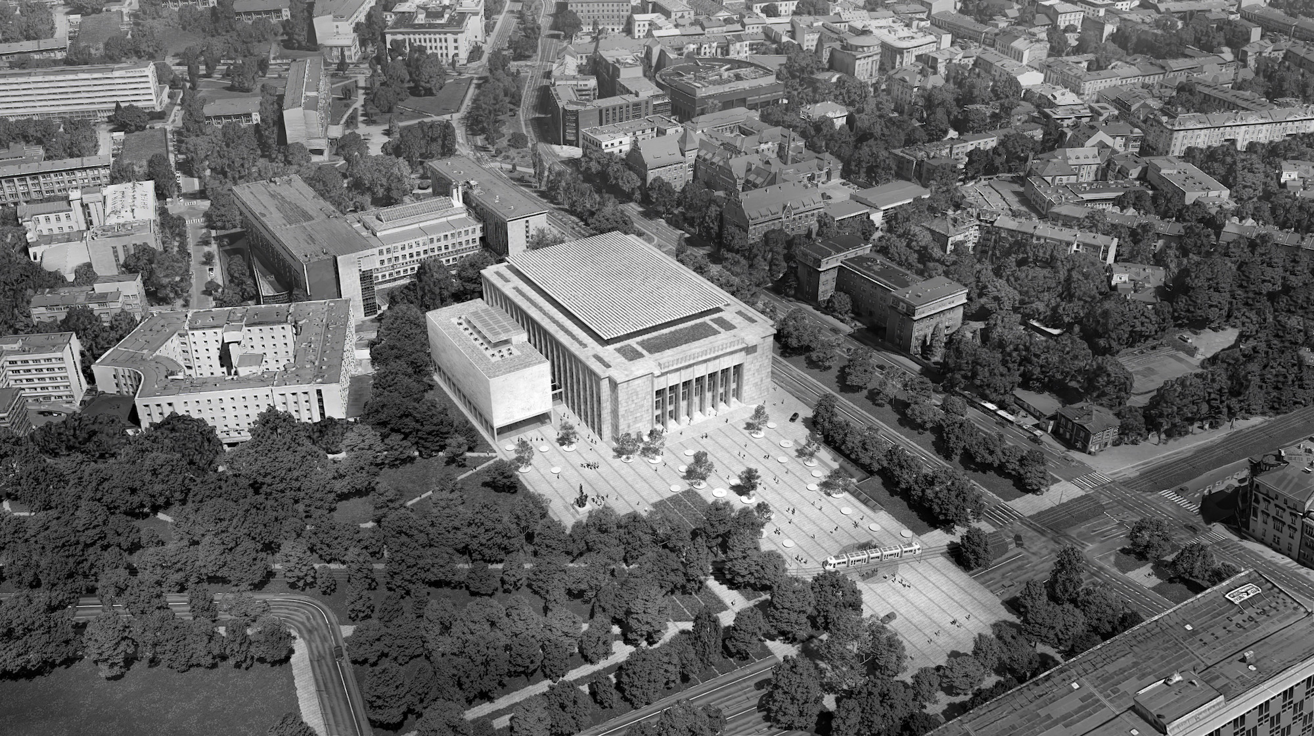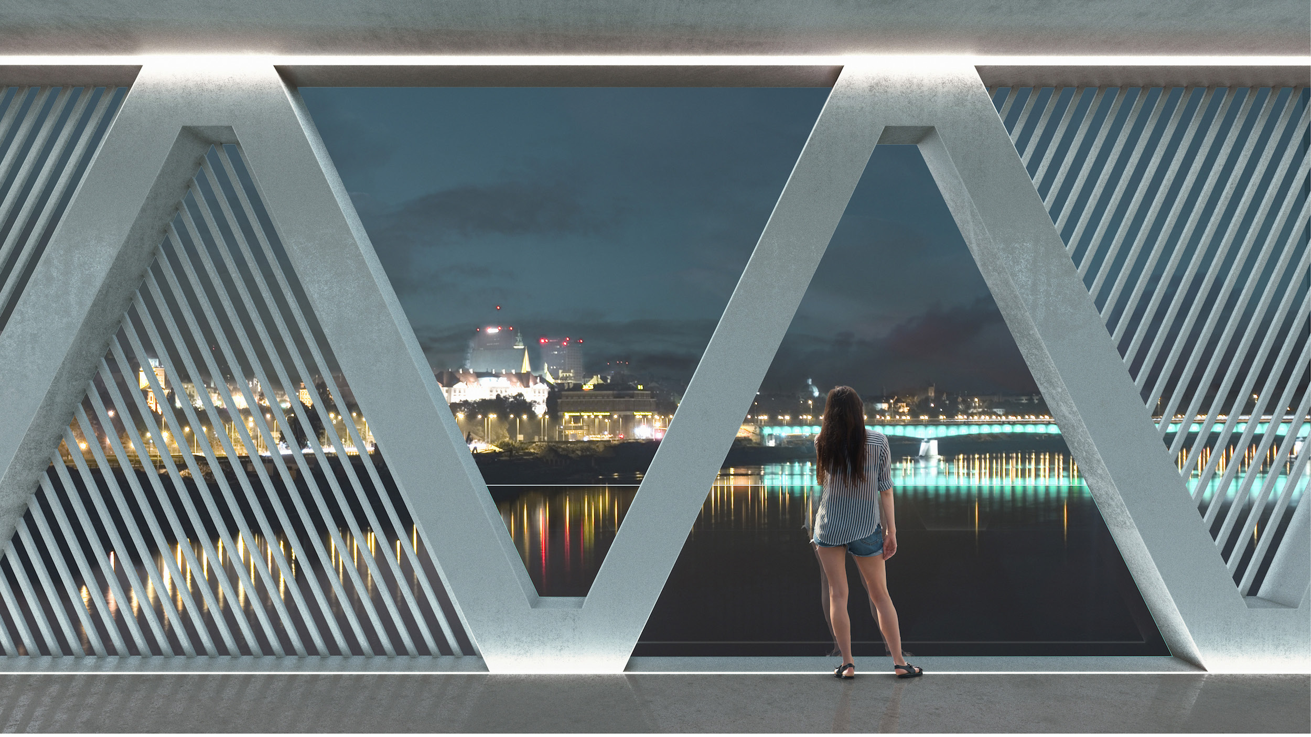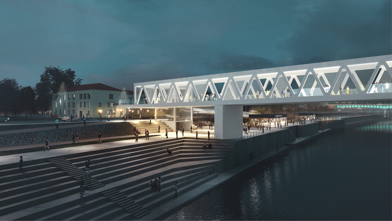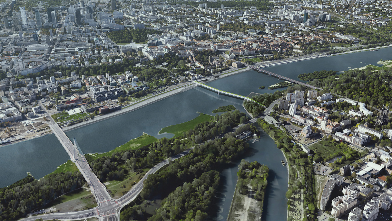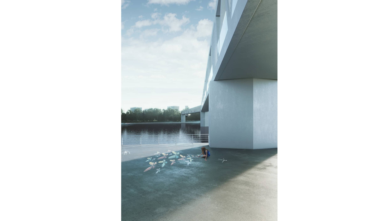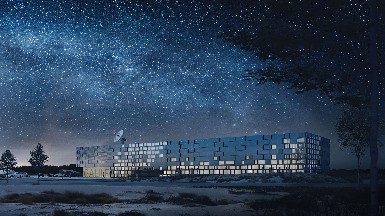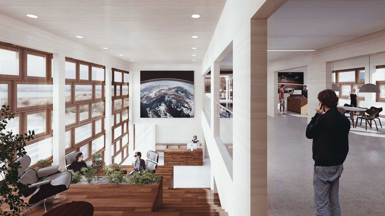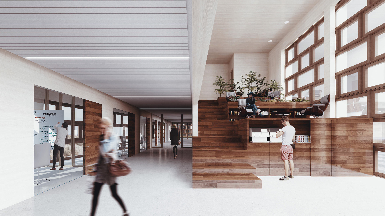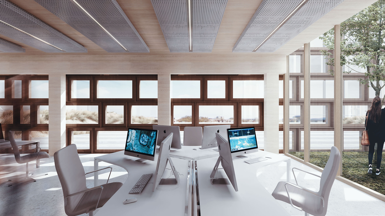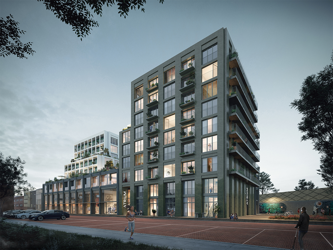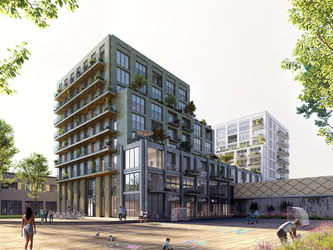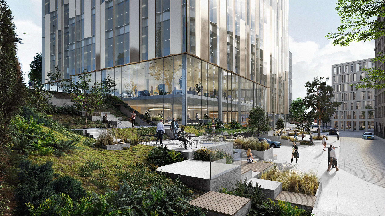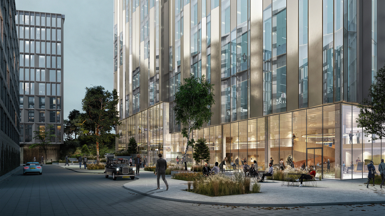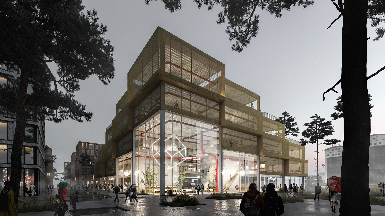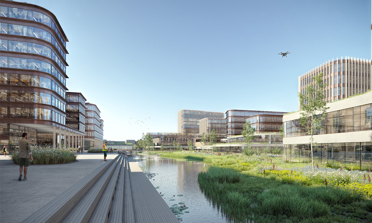
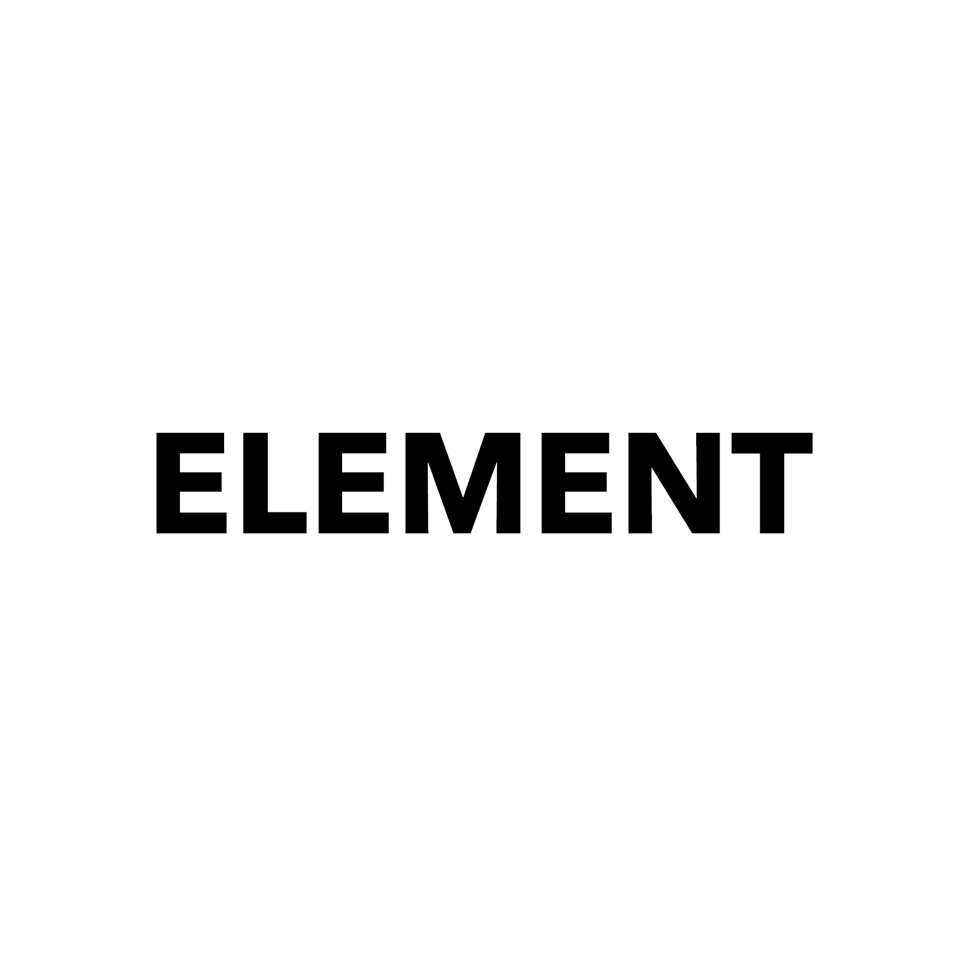
11
Posts
0
Mentioned
0
Followers
1
Following
0
Challenges
1
Awards
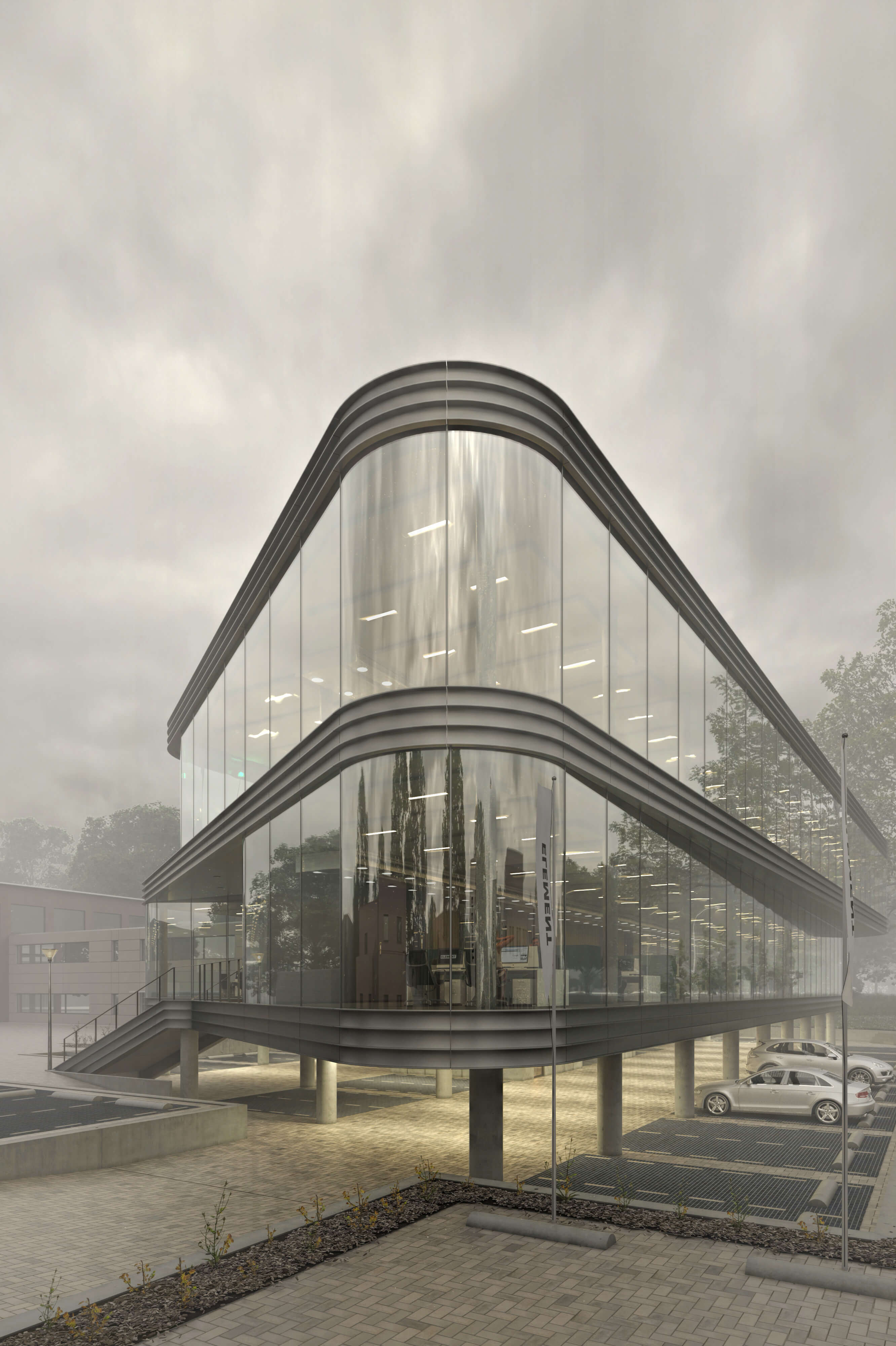
The Curve office
That was quite a challange! During last few weeks we've been testing different kind of settings and adjustments using our new software. Our idea was to visualize an existing building and create visualizations as much realistic as they could be.
Read more →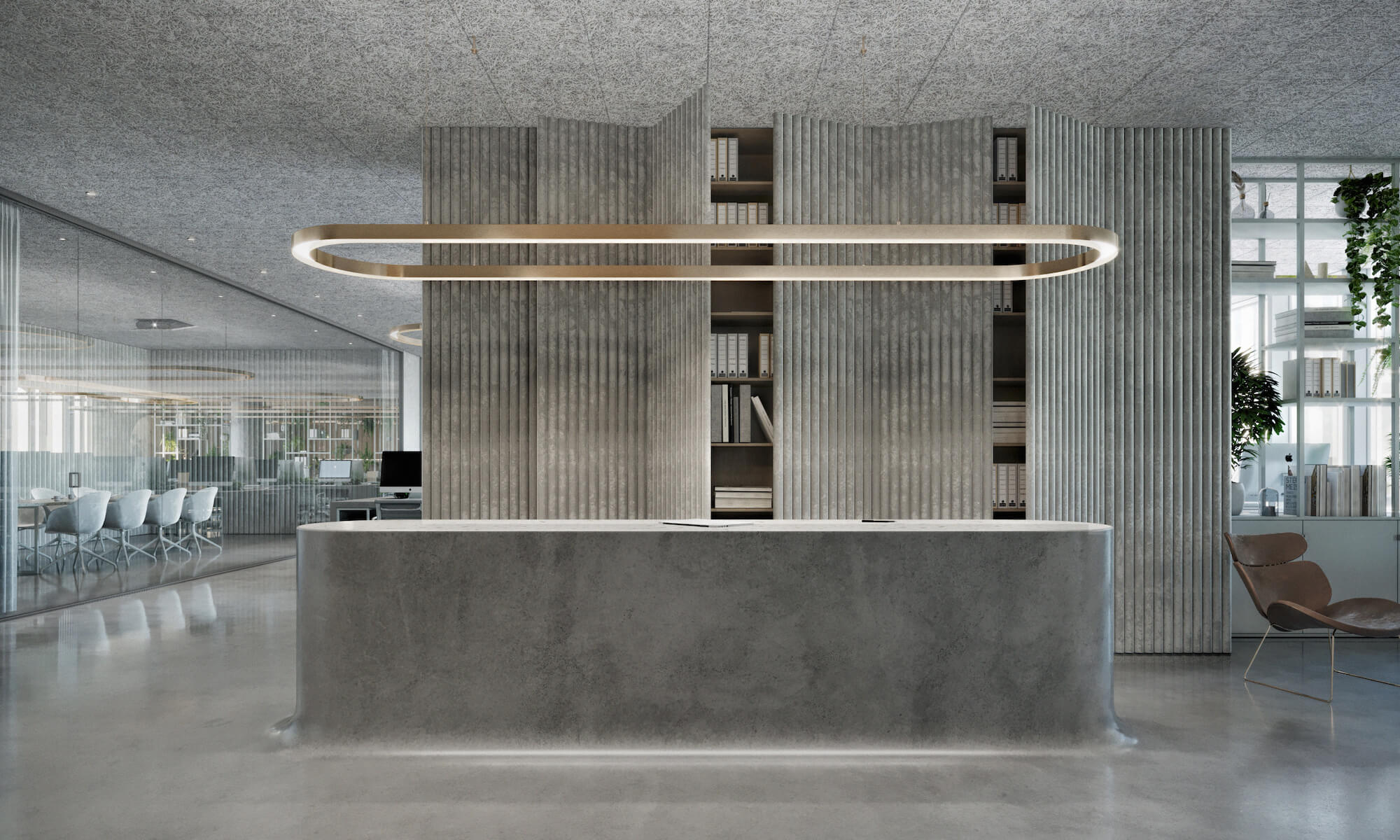
Another Boring Office
This project stays in contrast to the contemporary office spaces that distract from the things that actually matter. Boring does not mean dull.
Read more →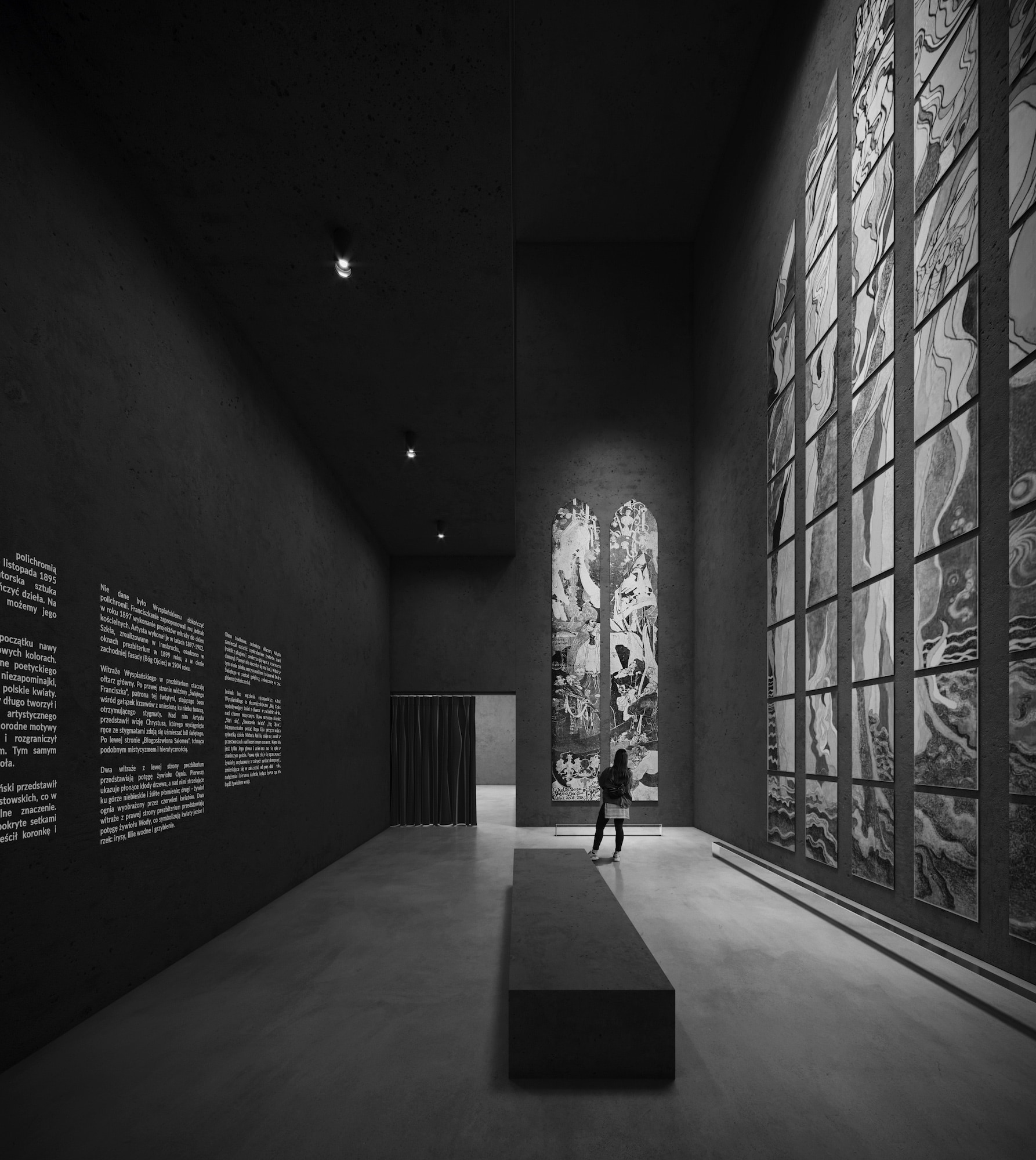
Museum of Wyspiański in Cracow
This time in B&W mode, which was the condition of the Museum of Wyspiański's competition.
Read more →
Anti-smog bridge in Warsaw
The concept for the pedestrian-cyclist bridge over Vistula River was created for the international architecture competition. It is based on the anti-smog solution that aims to provide better air conditions in the city.
Read more →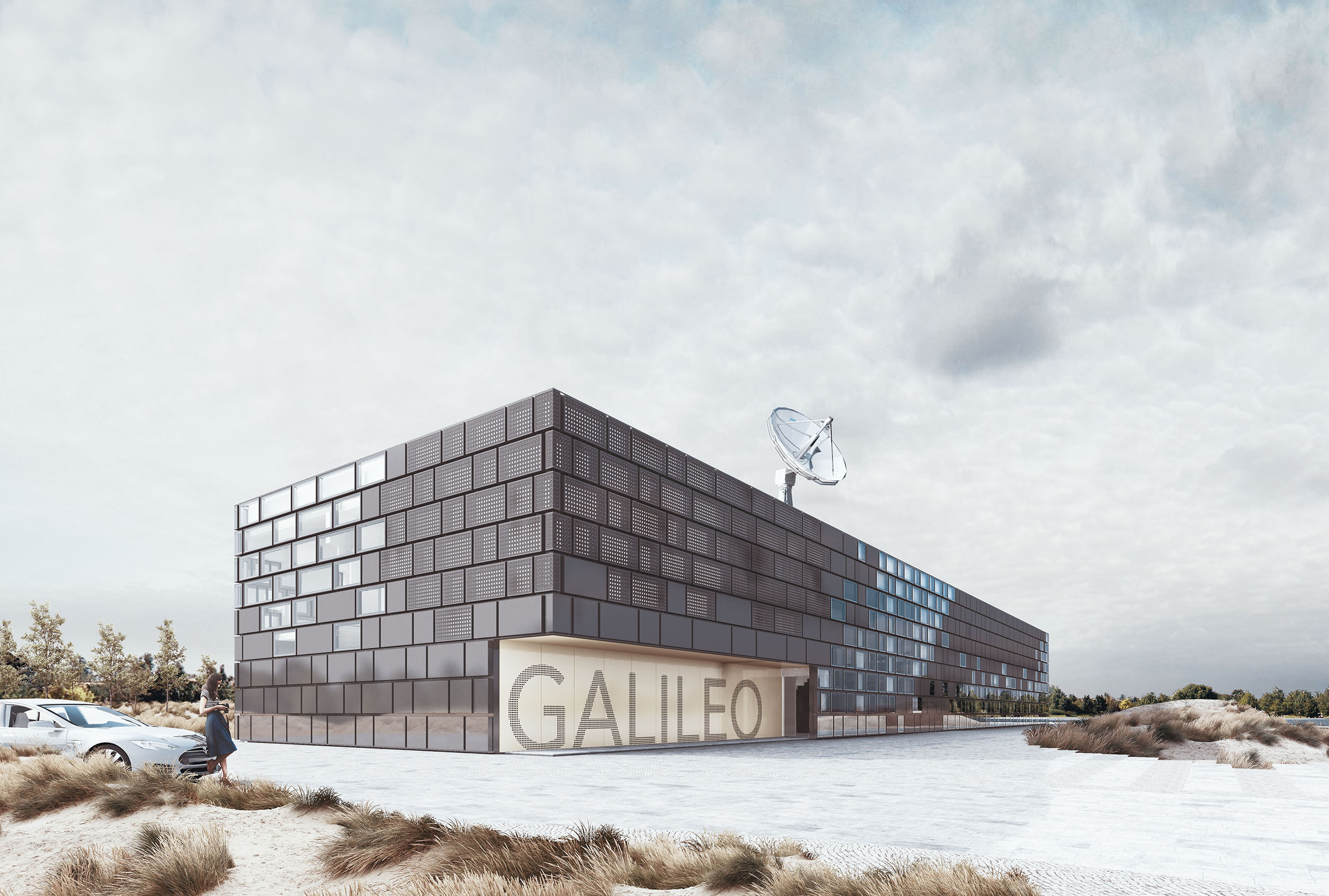
Galileo Reference Centre
Galileo Reference Center buidling is a headquarter for Global Navigation Satellite System (GNSS) created in collaboration with European Space Agency ESA and the European Union.
Read more →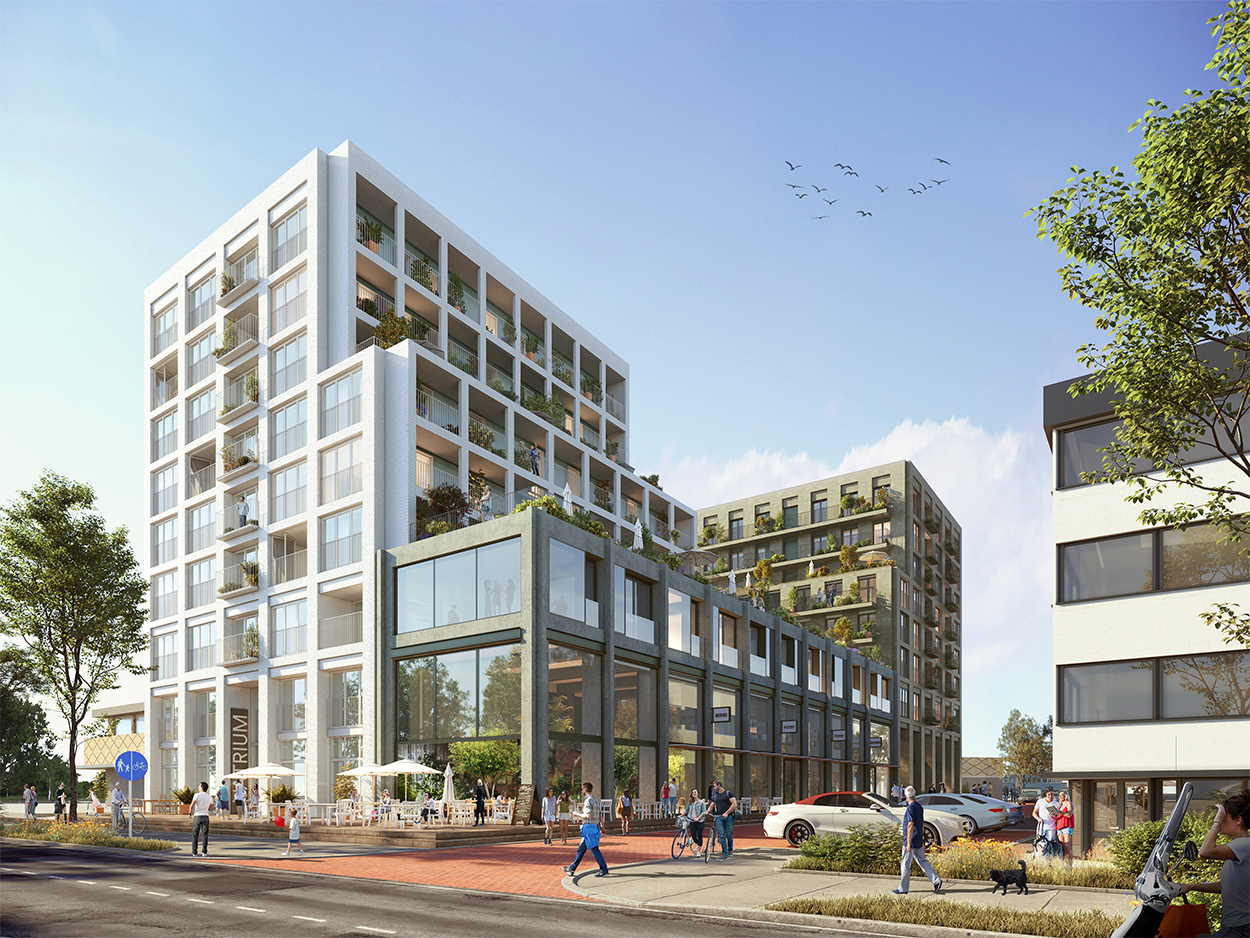
Mark Superlofts
Visualizations made for Superlofts Buiksloterham project in Amsterdam by Marc Koehler Architects.
Read more →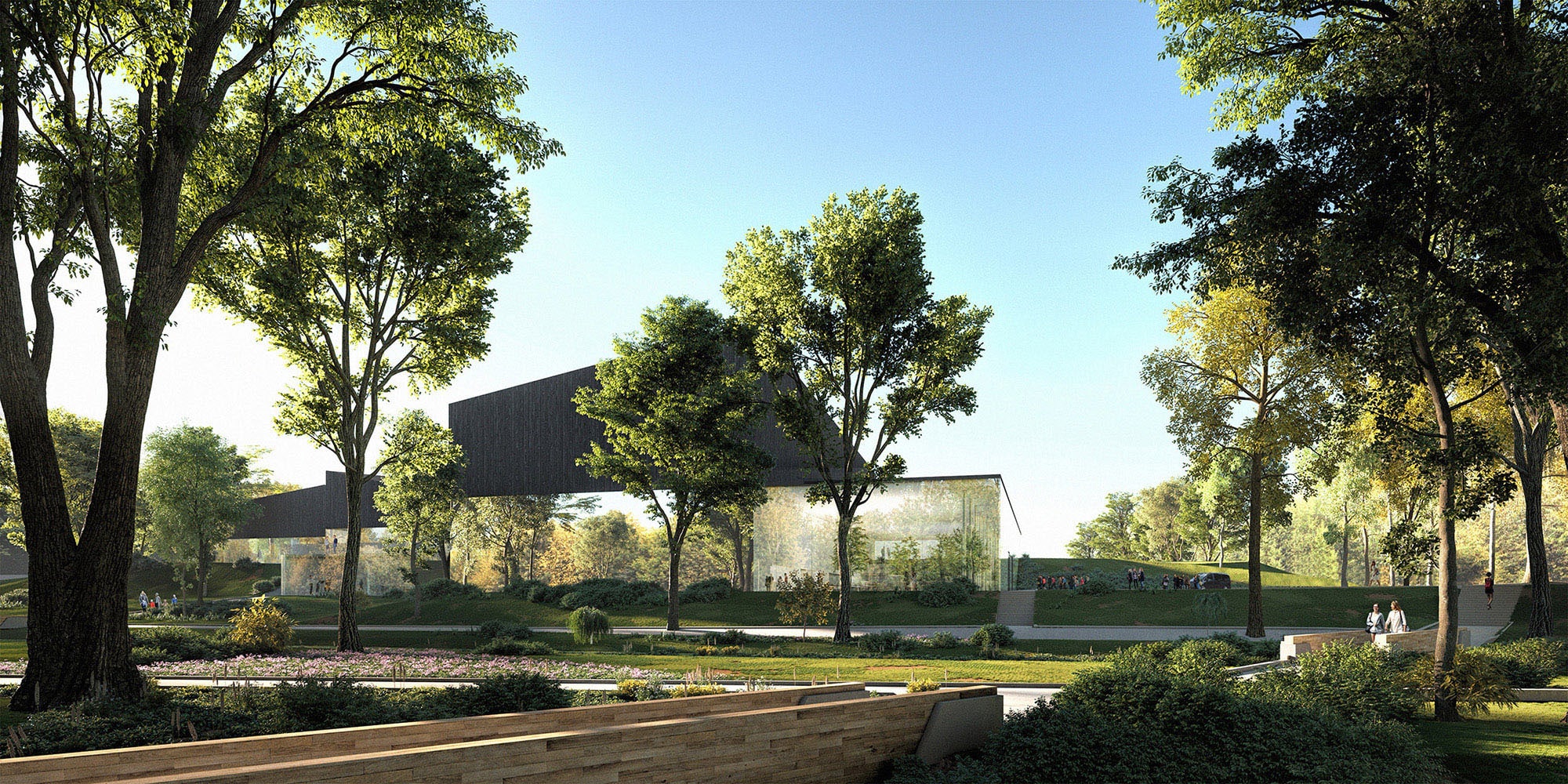
Chopin International Music Centre
Architects proposed the concept of new International Music Centre, which was designed to blend into the nature. The whole Centre integrates with the park by set of composition openings and view connections with the Fryderyk Chopin's birth house.
Read more →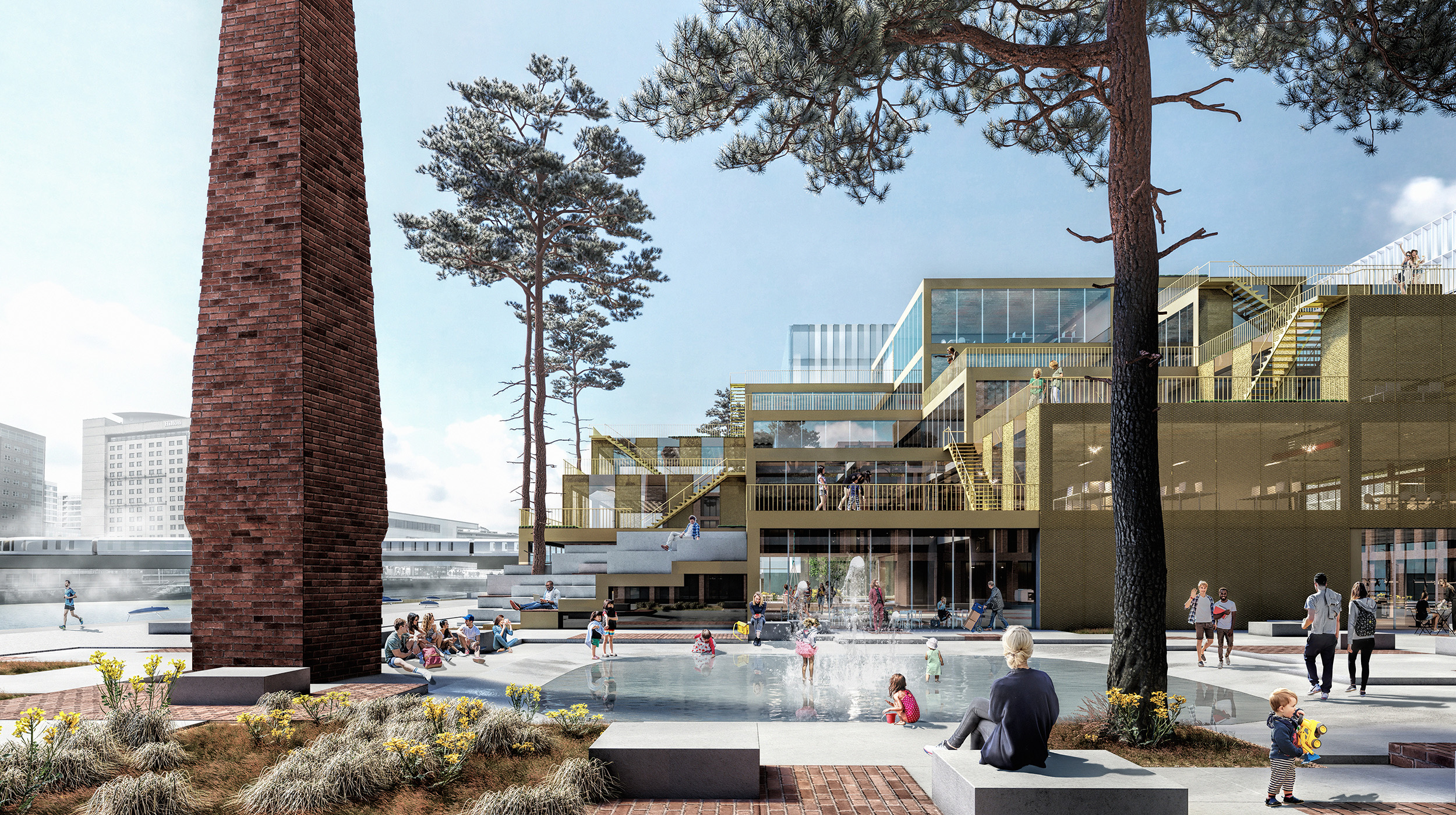
Waterfront in Belfast
Old industrial area on the east bank of River Lagan converted into new waterfront in Belfast.
Read more →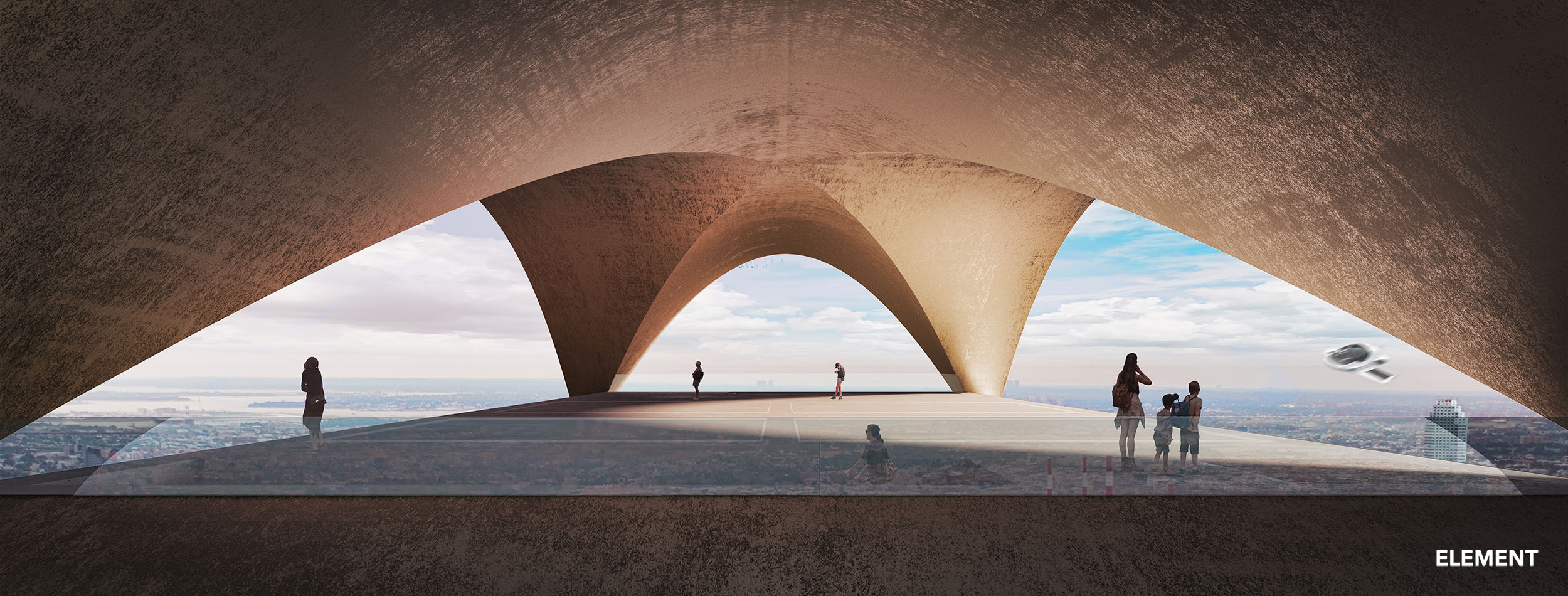
Skystation
SKYSTATION, the proposal by kayak architects demonstrates an innovative approach to integrating air transport in existing urban buildings.
Read more → 0
1581
The Curve office
That was quite a challange! During last few weeks we've been testing different kind of settings and...
0
1163
Modular Housing, NL
The visuals shows the modular housing concept in Netherlands.
0
1171
Another Boring Office
This project stays in contrast to the contemporary office spaces that distract from the things that...
0
343
Museum of Wyspiański in Cracow
This time in B&W mode, which was the condition of the Museum of Wyspiański's competition.
0
944
Anti-smog bridge in Warsaw
The concept for the pedestrian-cyclist bridge over Vistula River was created for the international...
0
1242
Galileo Reference Centre
Galileo Reference Center buidling is a headquarter for Global Navigation Satellite System (GNSS)...
0
2375
Mark Superlofts
Visualizations made for Superlofts Buiksloterham project in Amsterdam by Marc Koehler Architects.
0
484
Chopin International Music Centre
Architects proposed the concept of new International Music Centre, which was designed to blend into...
0
2073
Waterfront in Belfast
Old industrial area on the east bank of River Lagan converted into new waterfront in Belfast.
0
1303
SOS Kinderdorf
SOS announced the competition for new building in Dusseldorf, Germany.
0
1206
Skystation
SKYSTATION, the proposal by kayak architects demonstrates an innovative approach to integrating air...
The Curve office
ELEMENT
November 14, 2019 / in 3dsmax, Corona Renderer, Forest Pack, Photoshop / by ELEMENTSome of you may recognize the building, it’s actually quite popular in the Netherlands. “The Curve” office was designed by EVA architecten and received Architectenweb Award for the best Office Building 2018.
If you want to read more about the project check out the link below
https://www.archdaily.com/895617/the-curve-e-v-a
Studio: ELEMENT VISUALIZATIONS
Personal/Commissioned: Personal Project
Location: Ijsselstein, Limburg
Modular Housing, NL
ELEMENT
November 14, 2019 / in 3dsmax, Corona Renderer, Photoshop / by ELEMENTWooden housing concept with solar panel roof designed by RAU Architects.
Our aim was to create a summer day visualizations, which show daily activities of the future inhabitants.
Studio: ELEMENT VISUALIZATIONS
Personal/Commissioned: Commissioned Project
Location: Amsterdam
Another Boring Office
ELEMENT
November 14, 2019 / in 3dsmax, After Effects, Corona Renderer, Photoshop / by ELEMENTPeople feel the space through their senses. The responsibility lies with designers, whether the space will stimulate or calm our mind. That is why it is so important to consciously and subtly impact on our senses through conscious design. As a result, ELEMENT has created an unobtrusive space, which becomes only a background for work, subsequently treating all employees equally. We defiantly call it boring.
Studio: ELEMENT VISUALIZATIONS
Personal/Commissioned: Personal Project
Location: Gdańsk
Museum of Wyspiański in Cracow
ELEMENT
November 14, 2019 / in 3dsmax, ArchiCAD, Corona Renderer, Forest Pack, Photoshop / by ELEMENTThe new museum refers to the existing Main Building, both in volume and rectangular form. The existing vertical structural divisions on the Main Building’s eastern façade passes into the construction of the new building first in the form of a roofed glass hall, and then define its entire structure.
The building has a clearly noticeable division of an open (public) zone on the ground floor and a closed (exhibition) zone above it. Therefore, the ground floor was fully glazed to connect the interior of the building with the surrounding space, while giving a sense of integrity and spaciousness. The aim was to invite people inside the museum. The window-free exhibition part arouses curiosity and encourages visitors to visit the exhibition. From the outside, it gives the effect of levitating mass over the square and greenery penetrating under the building
Studio: ELEMENT VISUALIZATIONS
Personal/Commissioned: Personal Project
Location: Cracow
Anti-smog bridge in Warsaw
ELEMENT
November 14, 2019 / in 3dsmax, Corona Renderer / by ELEMENTGUIDELINES
The main guideline for the design of the Bicycle-Pedestrian Bridge across the Vistula River in Warsaw became the relationship between the existing bridges and the new form. The proposed bridge due to its lower rank cannot dominate or compete with the existing Świętokrzyski Bridge. For this reason, architects decided to design a horizontal structure blending with the landscape of Warsaw. The bridge aims not only to connect two riverbanks, but also to become an observation platform. After extending the axes from ul. Karowa and Okrzei it turned out that it do not overlap. In order to connect these axes, the bridge has an angled part which serves as a panoramic spot where users can enjoy view of two Warsaw’s riverbanks – Old Town and entrance to the Prague Port.
COMMUNICATION
To create efficient connection between riverbanks both bridge banks were designed taking into consideration existing geotechnical and landscape conditions. Both bridge banks are adapted for use of disabled people. The left bridge bank is equipped in elevator and ramp that smoothly connects the bridge with existing cyclist and pedestrian paths. Right bridge bank connects the project with existing pedestrian-cyclist and recreation paths. The project on this site is an extension of Stefana Okrzei street.
ANTI-SMOG FEATURES
As the escalating problem of the smog in Warsaw has reached the dangerous level, architects came up with an idea of creating a bridge that would effortlessly clean the city’s air. To achieve it, the white paint with titanium dioxide was used to cover the bridge structure. Except reducing the smog and pollutions, it is UV light and corrosion resistant. To reinforce the cleansing functions, roof was covered in moss and greenery that absorb polluted air, produces oxygen, increases the structure’s fire resistance and limits the roof heating during warm days. Moreover, it connects the green areas on the left bridge bank with the Greenery 2000 on the right bridge bank. One square meter of the green roof equals 79 trees.
MATERIAL AND TECHNICAL SOLUTIONS
Non-slip pavement surface, bicycle bridge path and ramps were made in epoxy-polyurethane insulation and surface system
Studio: ELEMENT VISUALIZATIONS
Personal/Commissioned: Commissioned Project
Location: Warsaw
Galileo Reference Centre
ELEMENT
November 14, 2019 / in 3dsmax, Corona Renderer, Photoshop / by ELEMENTPrimarily housing office space and computer rooms, the center has been designed as a highly efficient and resilient building which can be adapted into the future. Architects convince that this building is 35% more energy efficient than required regulations. The life-cycle of the building was the main aim of the project. Galielo Reference Centre is constructed from wood and consists structures easily disassembled and reassembled. Facade is made out of one component in three different transparencies. From fully opaque to fully transparent. This provides necessary permeability and enclosure in required areas of the building.
Studio: ELEMENT
Personal/Commissioned: Commissioned Project
Location: Noordwijk
Mark Superlofts
ELEMENT
November 14, 2019 / in 3dsmax, ArchiCAD, Corona Renderer, Forest Pack, Photoshop / by ELEMENTThe aim of the project was to create a dynamic mixed-use complex for the living, working, and leisure in the former industrial harbor area’s. Residents of Superlofts are offered a space for co-working and organizing events in the three-story podium and on the common terrace. The higher part of Mark project provides compact, flexible lofts with high and bright interiors. Moreover, the building provides an open framework which easily adapts to changing inhabitants and their various lifestyles. We are glad to be part of this project.
Visualizations were made by Corona Renderer Engine in 3dsmax. Forest Pack is our favorite program for implementing greenery. These programmes give us full control over the final outcome of an image.
Studio: ELEMENT
Personal/Commissioned: Commissioned Project
Location: Amsterdam
Chopin International Music Centre
ELEMENT
November 14, 2019 / in 3dsmax, ArchiCAD, Corona Renderer, Forest Pack, Photoshop / by ELEMENTLocation: Żelazowa Wola, Poland
Project year: 2018
Lead Architects: Jakub Figel, Filip Kurasz
Team: Karolina Jankowska, Jakub Tajer
Acoustics: Arau Acustica – Higini Arau, Jordi Oliver / www.arauacustica.com
Visualizations: © ELEMENT / http://welcometoelement.com
Żelazowa Wola is a small village in Poland, well-known as a birthplace of a famous polish compositor and pianist – Fryderyk Chopin. The picturesque scenery of endless forest favors leisure activities and relaxation. Tourists from all over the world gather here to honor Fryderyk Chopin.
Landscape of Żelazowa Wola connotes with peaceful country site with wide fields and all-embracing nature. It inspired architects to design a building which will correspond with this unique scenery.
Architects proposed the concept of new International Music Centre, which was designed to blend into the nature. The whole Centre integrates with the park by set of composition openings and view connections with the Fryderyk Chopin’s birth house. While walking through the park the only transparency is provided through the lower part of the trees – trunks. Treetops are covering the view with its broad sizes. This dependence was an inspiration to design a half-divided façade of the building. Light plinth and solid top. The lower part was covered with glass and mirror panels to let the building sink in greenery. The wooden planks, placed on the upper part of the façade, were made by using old Japanese Shou Sugi Ban technique. This burnt up wood is durable and resistant to pests, simultaneously being highly aesthetic.
Natural material refers to historical wooden Mazovia cottage architecture taking into account architectural traditions of the region. For example, traditional gable roof is interpreted in the modern way by diagonally placed ridgepole. All solutions aimed to prove that not the building is the most important thing in this particular location, but the nature itself.
The main entrance to the building is kept in the old manor style referring to the Fryderyk Chopin’s XIX century house. Pathways and bridges near the building are designed to connect the site with existing park. It encourages visitors to walk through area and experience unification with whole park set.
The Concert Hall was designed in collaboration with Arrau Acustica. The volume has 7500m3 and can house 600 viewers and 100 musicians. The shape of the Hall was designed to provide the best acoustic conditions. Glazed wall behind the scene is emphasizing the beautiful context and allows visitors to have a direct view on the park, which becomes a constantly changing scenery.
The building is physically and functionally divided into three blocks to provide functional clarity of the plan and to diffuse one big mass into three smaller parts. This provides desired views of the park and suitable insolation.
First and main part is a Concert Hall connected with all necessary functions and welcoming area with double-floor foyer, ticket desk, cloakrooms and cafeteria with leisure space. Second block contains Chamber Hall, practice rooms for musicians and offices whereas in the third block are designed conference, education and guest rooms. Second and third block are connected with chamber foyer and restaurant space. Three blocks are linked with glazed corridor which provides the unique scenery from the back side of the building.
Studio: ELEMENT
Personal/Commissioned: Commissioned Project
Location: Żelazowa Wola
Visualizations show fragments of new Henning Larsen project in Belfast. The 16-acre masterplan of old industrial area is located on the east bank of River Lagan. It consist of cultural venues, homes, hotels and office spaces.
More info:
Archdaily
https://www.archdaily.com/889706/henning-larsen-architects-400-pounds-million-belfast-development-will-block-wind-to-increase-comfortability-of-outdoor-space
Dezeen
Studio: ELEMENT
Personal/Commissioned: Commissioned
Location:
SOS Kinderdorf
ELEMENT
November 14, 2019 / in 3dsmax, ArchiCAD, Corona Renderer, Forest Pack, Photoshop / by ELEMENTSOS Children’s Village (SOS Kinderdorf) is a worldwide organization helping children that were forced to live without their biological families. Recently SOS announced the competition for new building in Dusseldorf, Germany. The proposal designed by Tr. Architekten make us feel glad being a part of this project.
Design: tr architekten www.tr-architekten.de
Visuals: ELEMENT www.welcometoelement.com/
Studio: ELEMENT
Personal/Commissioned: Commissioned Project
Location: Dusseldorf
Skystation
ELEMENT
November 14, 2019 / in 3dsmax, ArchiCAD, Corona Renderer, Photoshop, Rhinoceros / by ELEMENTkayak architects proves that there is no need to occupy a new plot for construction. The use of flat roofs as a construction base would provide easy access for future air vehicles. The lightweight structure is designed with arcs to create a more convenient landing system.
Studio: ELEMENT
Personal/Commissioned: Commissioned Project
Location: New York
End of content
No more pages to load





